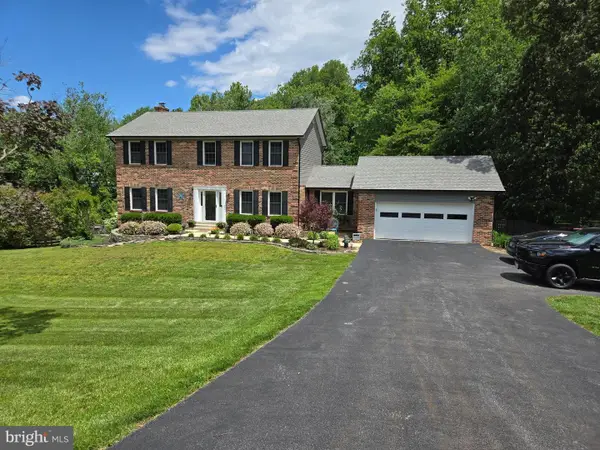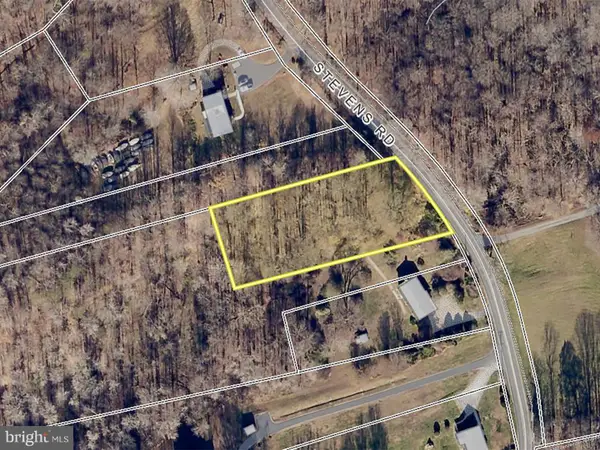8814 Lafayette Dr, Owings, MD 20736
Local realty services provided by:Better Homes and Gardens Real Estate Murphy & Co.
Listed by: douglas c perry
Office: re/max excellence realty
MLS#:MDCA2023664
Source:BRIGHTMLS
Price summary
- Price:$349,000
- Price per sq. ft.:$117.67
About this home
Discover the charm and potential of this all-brick rancher tucked away on a peaceful cul-de-sac in Owings, just west of Chesapeake Beach and a short 15-minute drive to Upper Marlboro. Set on over a half-acre of private, tree-lined grounds, this home offers timeless appeal and endless opportunity. Enjoy hardwood floors throughout the open living and dining area, with sliding glass doors leading to an expansive 700 sq. ft. deck—perfect for outdoor entertaining or quiet evenings surrounded by nature. The spacious primary suite features a walk-in closet and private bath. Downstairs, the walkout lower level offers high ceilings, a cozy brick fireplace, a third full bath, and several finished bonus rooms—ideal for guests, a home office, or hobby space. Well lived in over the years, this home is ready for your updates, creativity, and personal touch to make it shine once again.
Contact an agent
Home facts
- Year built:1975
- Listing ID #:MDCA2023664
- Added:279 day(s) ago
- Updated:February 12, 2026 at 06:35 AM
Rooms and interior
- Bedrooms:3
- Total bathrooms:3
- Full bathrooms:3
- Living area:2,966 sq. ft.
Heating and cooling
- Cooling:Central A/C
- Heating:Forced Air, Oil
Structure and exterior
- Roof:Composite
- Year built:1975
- Building area:2,966 sq. ft.
- Lot area:0.6 Acres
Schools
- High school:NORTHERN
- Middle school:WINDY HILL
- Elementary school:WINDY HILL
Utilities
- Water:Well
- Sewer:Private Septic Tank
Finances and disclosures
- Price:$349,000
- Price per sq. ft.:$117.67
- Tax amount:$4,351 (2024)
New listings near 8814 Lafayette Dr
- New
 $780,000Active-- beds 1 baths3,339 sq. ft.
$780,000Active-- beds 1 baths3,339 sq. ft.7955 Arbor Way, OWINGS, MD 20736
MLS# MDCA2025010Listed by: SHINE REALTY GROUP - New
 $30,000Active1 Acres
$30,000Active1 Acres890 Stevens Rd, OWINGS, MD 20736
MLS# MDCA2025018Listed by: ASHLAND AUCTION GROUP LLC  $717,000Active4 beds 3 baths3,388 sq. ft.
$717,000Active4 beds 3 baths3,388 sq. ft.9254 Blue Sky Ct, OWINGS, MD 20736
MLS# MDCA2024846Listed by: EXP REALTY, LLC $429,990Active3 beds 3 baths2,095 sq. ft.
$429,990Active3 beds 3 baths2,095 sq. ft.2769 Bear Claw Pl, WALDORF, MD 20601
MLS# MDCH2050936Listed by: PEARSON SMITH REALTY, LLC $638,000Pending4 beds 3 baths2,352 sq. ft.
$638,000Pending4 beds 3 baths2,352 sq. ft.9448 Old Solomons Island Rd, OWINGS, MD 20736
MLS# MDCA2024544Listed by: LONG & FOSTER REAL ESTATE, INC. $665,000Pending5 beds 4 baths3,582 sq. ft.
$665,000Pending5 beds 4 baths3,582 sq. ft.7109 Persimmon Ln, OWINGS, MD 20736
MLS# MDCA2024802Listed by: CUMMINGS & CO. REALTORS $475,000Active4 beds 3 baths2,462 sq. ft.
$475,000Active4 beds 3 baths2,462 sq. ft.2600 Kerry Ct, OWINGS, MD 20736
MLS# MDCA2024618Listed by: SAMSON PROPERTIES- Open Sat, 1 to 3pm
 $875,000Active4 beds 4 baths3,763 sq. ft.
$875,000Active4 beds 4 baths3,763 sq. ft.6400 Casey Way, OWINGS, MD 20736
MLS# MDCA2024744Listed by: KELLER WILLIAMS REALTY  $689,000Pending4 beds 3 baths4,188 sq. ft.
$689,000Pending4 beds 3 baths4,188 sq. ft.8100 Simpson Farm Rd, OWINGS, MD 20736
MLS# MDCA2024654Listed by: RE/MAX ONE $399,900Pending3 beds 3 baths2,297 sq. ft.
$399,900Pending3 beds 3 baths2,297 sq. ft.1662 Paris Oaks Rd, OWINGS, MD 20736
MLS# MDCA2024634Listed by: CENTURY 21 NEW MILLENNIUM

