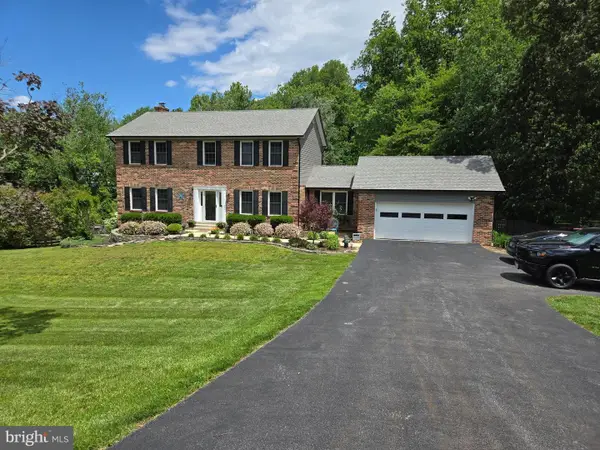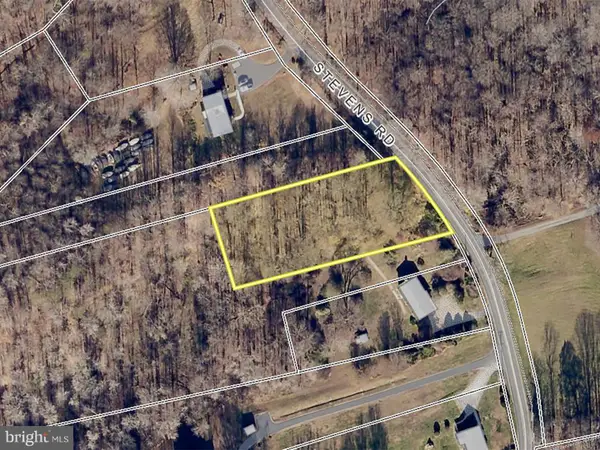9201 Owings Manor Ct, Owings, MD 20736
Local realty services provided by:Better Homes and Gardens Real Estate Community Realty
9201 Owings Manor Ct,Owings, MD 20736
$650,000
- 8 Beds
- 5 Baths
- 5,000 sq. ft.
- Single family
- Pending
Listed by: robert j brown ii
Office: five star real estate
MLS#:MDCA2024820
Source:BRIGHTMLS
Price summary
- Price:$650,000
- Price per sq. ft.:$130
About this home
ASSUMABLE FHA 3.25% INTEREST RATE!! AS OF 12/13/2025 $313,612 IS OWED! Welcome to 9201 Owings Manor Court, a beautifully maintained and energy-efficient property designed for multi-generational living in the heart of Owings, Maryland.
The main residence offers approximately 3,300 sq ft of inviting living space featuring 3 bedrooms and 2 full bathrooms. The open-concept layout includes a spacious family room with a cozy fireplace, a formal dining area, and a large kitchen perfect for gatherings and entertaining.
An attached in-law suite adds about 400 sq ft, complete with 1 bedroom, 1 bathroom, and a wet bar—ideal for extended family, guests, or a private office.
Also attached to the main home, the accessory dwelling unit (ADU) provides approximately 1,300 sq ft with 3 bedrooms and 1 bathroom. The ADU features its own dedicated parking area, guest parking, and a private fenced yard, offering privacy and independence for tenants or family members.
The attached 2-stall garage (≈ 670 sq ft) connects directly to a fully paved blacktop driveway that extends from the street to the garage, providing smooth access and ample parking space. Inside, the main structure also includes an unfinished 500 sq ft storage area, perfect for future finishing or workshop use, and two outdoor sheds adding another 400 sq ft of storage.
Situated on a 1-acre lot surrounded by mature trees, the property offers plenty of shade, privacy, and outdoor comfort—perfect for relaxing, entertaining, or gardening.
Recent upgrades include new roofs (2022) on the main home and sheds, a new HVAC system (2022) for the main home, and a 27 kW Tesla solar system (leased) that provides significant energy efficiency and long-term savings.
Altogether, this exceptional property offers over 5,800 sq ft of combined living and utility space on a beautiful, shaded acre, with modern updates, a paved drive, and flexible living options—an ideal find in Calvert County.
Contact an agent
Home facts
- Year built:1979
- Listing ID #:MDCA2024820
- Added:208 day(s) ago
- Updated:February 18, 2026 at 08:34 AM
Rooms and interior
- Bedrooms:8
- Total bathrooms:5
- Full bathrooms:5
- Living area:5,000 sq. ft.
Heating and cooling
- Cooling:Central A/C
- Heating:Electric, Heat Pump(s)
Structure and exterior
- Year built:1979
- Building area:5,000 sq. ft.
- Lot area:1 Acres
Utilities
- Water:Well
- Sewer:On Site Septic
Finances and disclosures
- Price:$650,000
- Price per sq. ft.:$130
- Tax amount:$5,971 (2024)
New listings near 9201 Owings Manor Ct
 $780,000Pending4 beds 4 baths3,339 sq. ft.
$780,000Pending4 beds 4 baths3,339 sq. ft.7955 Arbor Way, OWINGS, MD 20736
MLS# MDCA2025010Listed by: SHINE REALTY GROUP- New
 $30,000Active1 Acres
$30,000Active1 Acres890 Stevens Rd, OWINGS, MD 20736
MLS# MDCA2025018Listed by: ASHLAND AUCTION GROUP LLC  $710,000Pending4 beds 3 baths3,388 sq. ft.
$710,000Pending4 beds 3 baths3,388 sq. ft.9254 Blue Sky Ct, OWINGS, MD 20736
MLS# MDCA2024846Listed by: EXP REALTY, LLC $429,990Active3 beds 3 baths2,095 sq. ft.
$429,990Active3 beds 3 baths2,095 sq. ft.2769 Bear Claw Pl, WALDORF, MD 20601
MLS# MDCH2050936Listed by: PEARSON SMITH REALTY, LLC $638,000Pending4 beds 3 baths2,352 sq. ft.
$638,000Pending4 beds 3 baths2,352 sq. ft.9448 Old Solomons Island Rd, OWINGS, MD 20736
MLS# MDCA2024544Listed by: LONG & FOSTER REAL ESTATE, INC. $665,000Pending5 beds 4 baths3,582 sq. ft.
$665,000Pending5 beds 4 baths3,582 sq. ft.7109 Persimmon Ln, OWINGS, MD 20736
MLS# MDCA2024802Listed by: CUMMINGS & CO. REALTORS $475,000Active4 beds 3 baths2,462 sq. ft.
$475,000Active4 beds 3 baths2,462 sq. ft.2600 Kerry Ct, OWINGS, MD 20736
MLS# MDCA2024618Listed by: SAMSON PROPERTIES $875,000Active4 beds 4 baths3,763 sq. ft.
$875,000Active4 beds 4 baths3,763 sq. ft.6400 Casey Way, OWINGS, MD 20736
MLS# MDCA2024744Listed by: KELLER WILLIAMS REALTY $689,000Pending4 beds 3 baths4,188 sq. ft.
$689,000Pending4 beds 3 baths4,188 sq. ft.8100 Simpson Farm Rd, OWINGS, MD 20736
MLS# MDCA2024654Listed by: RE/MAX ONE $399,900Pending3 beds 3 baths2,297 sq. ft.
$399,900Pending3 beds 3 baths2,297 sq. ft.1662 Paris Oaks Rd, OWINGS, MD 20736
MLS# MDCA2024634Listed by: CENTURY 21 NEW MILLENNIUM

