26604 E Bonfield Rd, Oxford, MD 21654
Local realty services provided by:Better Homes and Gardens Real Estate Community Realty
Listed by: chuck v mangold jr.
Office: benson & mangold, llc.
MLS#:MDTA2011408
Source:BRIGHTMLS
Price summary
- Price:$1,095,000
- Price per sq. ft.:$267.6
About this home
Located in one of the county’s most coveted areas along the Oxford Corridor, this 4-bedroom, 3.5-bathroom custom home offers a spacious layout with a flexible design for modern living. The open floor plan seamlessly connects the kitchen, dining area, and vaulted-ceiling living room with fireplace, creating a functional space ideal for everyday living and entertaining. The updated kitchen features stainless steel appliances, Silestone countertops, an island, and a breakfast nook. Just off the foyer, a private office with French doors provides a quiet workspace, and a formal dining room offers room for gatherings. The main-level primary suite includes two walk-in closets, two vanities, a soaking tub, a walk-in shower, and direct access to the back patio. Upstairs, an en-suite bedroom serves well as a second primary suite, along with two additional bedrooms and a large bonus or recreation room. A cozy sunroom overlooks the elaborate stone patio and outdoor fireplace, offering a peaceful view of the surrounding 2.6± acre property. In addition to the attached 2-car garage, the property includes an oversized detached equipment building—well-suited for boat restoration, woodworking, recreation, or storage. A deeded right of way provides direct water access to Boone Creek, perfect for kayaking or fishing.
Contact an agent
Home facts
- Year built:2007
- Listing ID #:MDTA2011408
- Added:165 day(s) ago
- Updated:December 31, 2025 at 08:44 AM
Rooms and interior
- Bedrooms:4
- Total bathrooms:4
- Full bathrooms:3
- Half bathrooms:1
- Living area:4,092 sq. ft.
Heating and cooling
- Cooling:Ceiling Fan(s), Central A/C
- Heating:Electric, Heat Pump - Gas BackUp, Propane - Owned
Structure and exterior
- Year built:2007
- Building area:4,092 sq. ft.
- Lot area:2.59 Acres
Utilities
- Water:Well
- Sewer:Septic Exists
Finances and disclosures
- Price:$1,095,000
- Price per sq. ft.:$267.6
- Tax amount:$6,513 (2024)
New listings near 26604 E Bonfield Rd
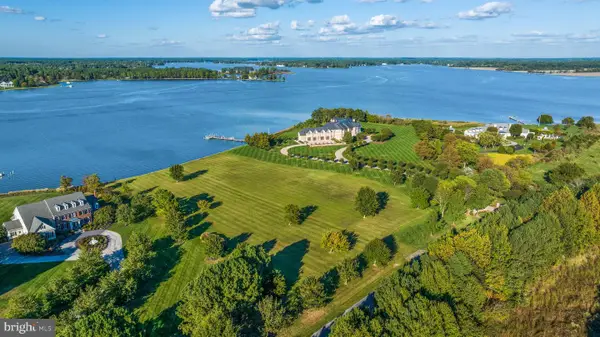 $2,250,000Active4.18 Acres
$2,250,000Active4.18 AcresMorgans Point Dr, OXFORD, MD 21654
MLS# MDTA2012470Listed by: TTR SOTHEBY'S INTERNATIONAL REALTY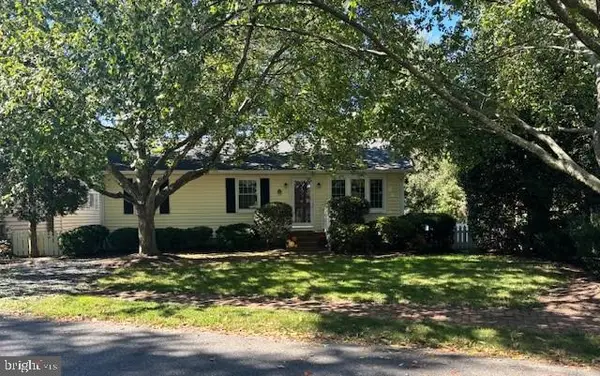 $629,000Active3 beds 1 baths1,120 sq. ft.
$629,000Active3 beds 1 baths1,120 sq. ft.224 South Street, OXFORD, MD 21654
MLS# MDTA2012086Listed by: BENSON & MANGOLD, LLC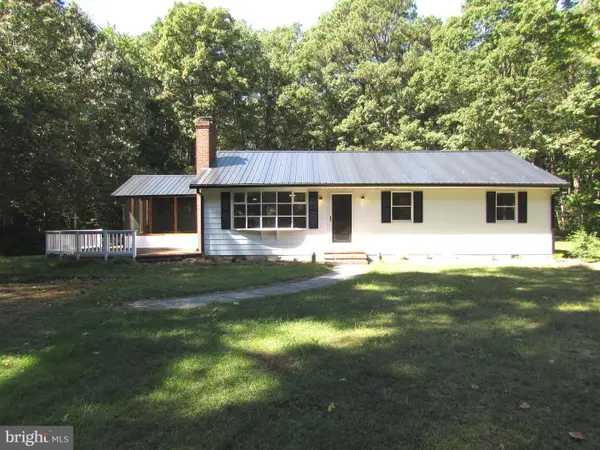 $649,000Active3 beds 2 baths1,232 sq. ft.
$649,000Active3 beds 2 baths1,232 sq. ft.4570 Evergreen Rd, OXFORD, MD 21654
MLS# MDTA2012052Listed by: WRIGHT REAL ESTATE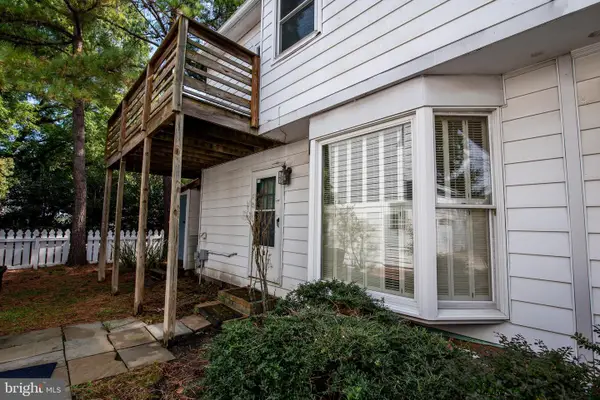 $249,900Pending3 beds 1 baths902 sq. ft.
$249,900Pending3 beds 1 baths902 sq. ft.303 Market St #5, OXFORD, MD 21654
MLS# MDTA2011882Listed by: BENSON & MANGOLD, LLC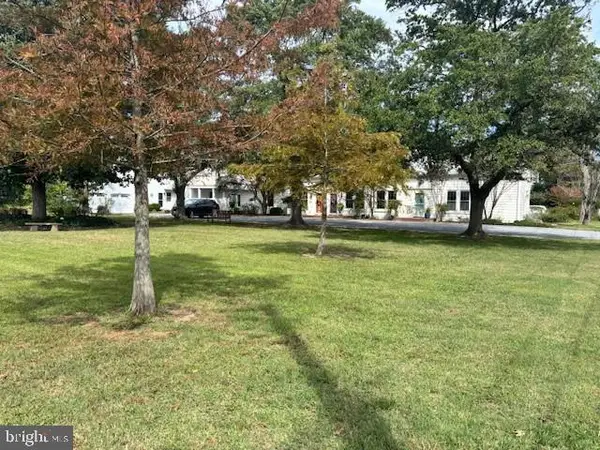 $275,000Active3 beds 1 baths902 sq. ft.
$275,000Active3 beds 1 baths902 sq. ft.303 Market St #4, OXFORD, MD 21654
MLS# MDTA2011956Listed by: BENSON & MANGOLD, LLC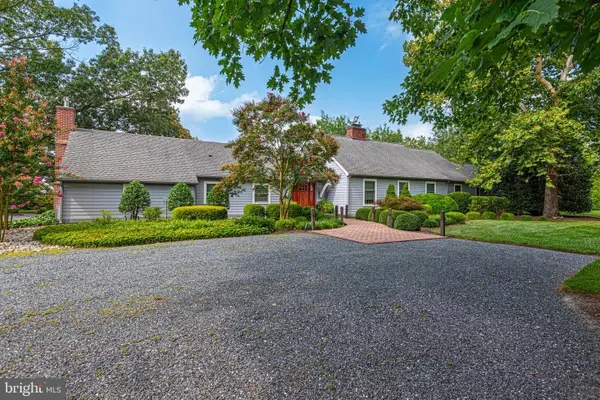 $3,250,000Active4 beds 5 baths3,868 sq. ft.
$3,250,000Active4 beds 5 baths3,868 sq. ft.4500 Boone Creek Rd, OXFORD, MD 21654
MLS# MDTA2011656Listed by: KELLER WILLIAMS REALTY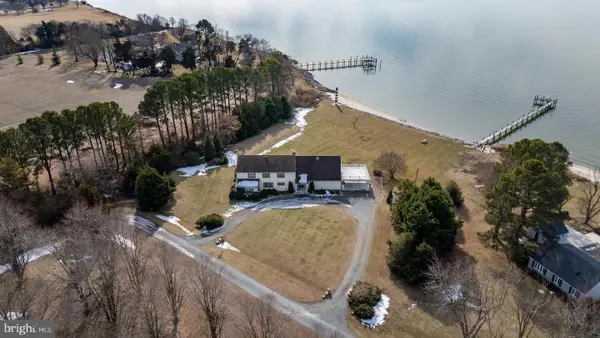 $995,000Active1.77 Acres
$995,000Active1.77 Acres26361-lot 1 Chanticleer Rd, OXFORD, MD 21654
MLS# MDTA2009736Listed by: TTR SOTHEBY'S INTERNATIONAL REALTY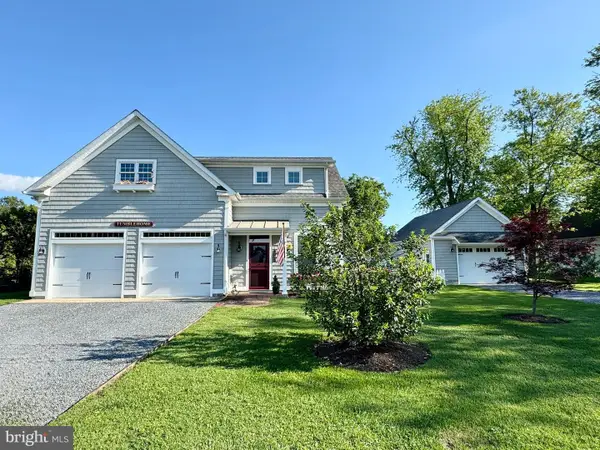 $675,000Pending2 beds 2 baths1,720 sq. ft.
$675,000Pending2 beds 2 baths1,720 sq. ft.103 Richardson St, OXFORD, MD 21654
MLS# MDTA2012406Listed by: BENSON & MANGOLD, LLC $685,000Pending3 beds 3 baths2,075 sq. ft.
$685,000Pending3 beds 3 baths2,075 sq. ft.4260 Windrush Rd, OXFORD, MD 21654
MLS# MDTA2010008Listed by: BENSON & MANGOLD, LLC
