104 Saint Ives Pl #402, Oxon Hill, MD 20745
Local realty services provided by:Better Homes and Gardens Real Estate Community Realty
Listed by: tonette dawn campbell
Office: corner house realty
MLS#:MDPG2160708
Source:BRIGHTMLS
Price summary
- Price:$720,000
- Price per sq. ft.:$437.69
About this home
Welcome to 104 Saint Ives Place, a top-floor corner home just steps from National Harbor’s dining, shopping, and cultural attractions. This modern residence stands out with its dedicated electric vehicle charger and secure garage with key-fob access, providing the convenience and sustainability today’s buyers are looking for. The chef’s kitchen features a large island, quartz countertops, shaker cabinetry, designer backsplash, and premium appliances including a double oven, stovetop, and chimney hood. The open-concept living and dining area is bright and inviting, with luxury vinyl plank flooring, recessed lighting, ceiling fans, motorized window treatments, and custom California closets. Step outside to enjoy fresh air and a tree-lined view from your private balcony. The main suite offers a walk-in closet and a spa-like bath with a double vanity and a tiled walk-in shower with a built-in bench. Additional highlights include a dedicated laundry room, tandem parking for two vehicles, elevator access, and a mailbox conveniently located in the building foyer. Elegant, bright, and move-in ready — an ideal opportunity to enjoy National Harbor living at its best.
Contact an agent
Home facts
- Year built:2023
- Listing ID #:MDPG2160708
- Added:103 day(s) ago
- Updated:December 31, 2025 at 02:49 PM
Rooms and interior
- Bedrooms:3
- Total bathrooms:2
- Full bathrooms:2
- Living area:1,645 sq. ft.
Heating and cooling
- Cooling:Central A/C
- Heating:Electric, Heat Pump - Electric BackUp
Structure and exterior
- Year built:2023
- Building area:1,645 sq. ft.
Schools
- High school:OXON HILL
- Elementary school:FORT FOOTE
Utilities
- Water:Public
- Sewer:Public Sewer
Finances and disclosures
- Price:$720,000
- Price per sq. ft.:$437.69
- Tax amount:$9,628 (2024)
New listings near 104 Saint Ives Pl #402
- New
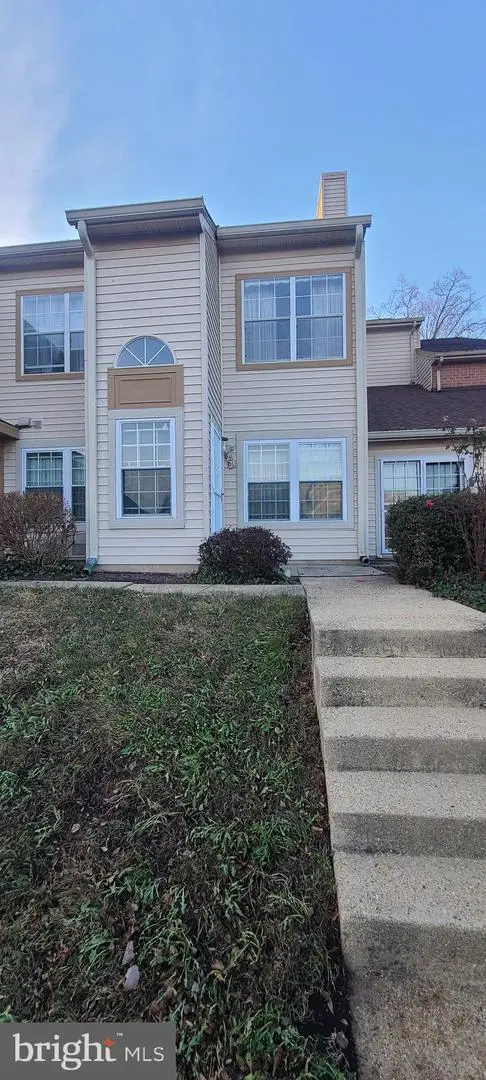 $250,000Active2 beds 3 baths1,355 sq. ft.
$250,000Active2 beds 3 baths1,355 sq. ft.8881 Rusland Ct, FORT WASHINGTON, MD 20744
MLS# MDPG2186854Listed by: BENNETT REALTY SOLUTIONS - New
 $123,000Active1 beds 1 baths684 sq. ft.
$123,000Active1 beds 1 baths684 sq. ft.534-b-1 Wilson Bridge Dr #6735b, OXON HILL, MD 20745
MLS# MDPG2186634Listed by: SAMSON PROPERTIES - New
 $123,000Active1 beds 1 baths684 sq. ft.
$123,000Active1 beds 1 baths684 sq. ft.534-b-1 Wilson Bridge Dr #6735b, OXON HILL, MD 20745
MLS# MDPG2186746Listed by: PARAGON REALTY, LLC 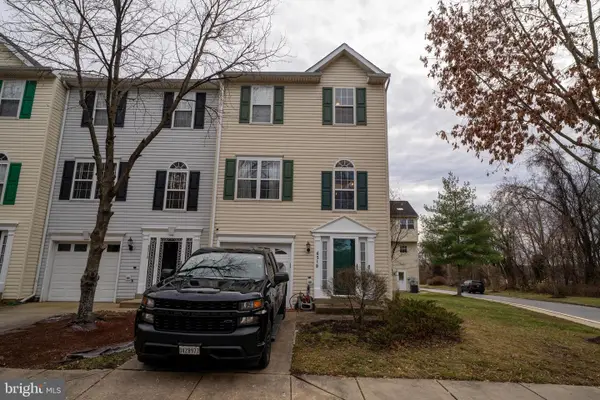 $412,000Active3 beds 4 baths1,340 sq. ft.
$412,000Active3 beds 4 baths1,340 sq. ft.6518 Joe Klutsch Dr, FORT WASHINGTON, MD 20744
MLS# MDPG2184800Listed by: HOMESMART- Coming Soon
 $387,500Coming Soon3 beds 3 baths
$387,500Coming Soon3 beds 3 baths2901 Henson Bridge Ter, FORT WASHINGTON, MD 20744
MLS# MDPG2183964Listed by: CENTURY 21 NEW MILLENNIUM 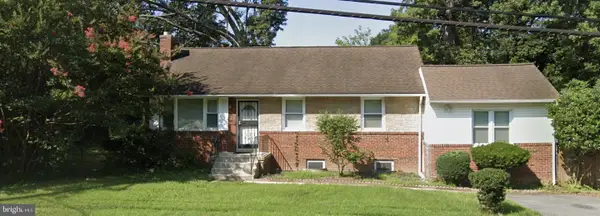 $425,000Active3 beds 2 baths1,965 sq. ft.
$425,000Active3 beds 2 baths1,965 sq. ft.5207 Wheeler Rd, OXON HILL, MD 20745
MLS# MDPG2186196Listed by: KELLER WILLIAMS REALTY $449,000Active3 beds 2 baths1,778 sq. ft.
$449,000Active3 beds 2 baths1,778 sq. ft.921 Palmer Rd, FORT WASHINGTON, MD 20744
MLS# MDPG2186082Listed by: THE REAL ESTATE STORE $354,500Active1 beds 1 baths606 sq. ft.
$354,500Active1 beds 1 baths606 sq. ft.145 Riverhaven Dr #422, OXON HILL, MD 20745
MLS# MDPG2186068Listed by: SAMSON PROPERTIES- Coming Soon
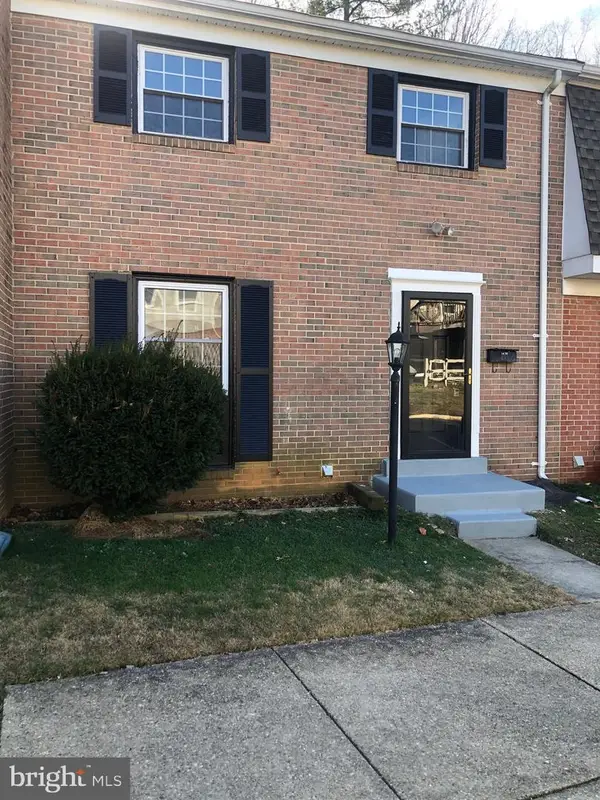 $374,999Coming Soon4 beds 3 baths
$374,999Coming Soon4 beds 3 baths1470 Potomac Heights Dr #126, FORT WASHINGTON, MD 20744
MLS# MDPG2186038Listed by: INNOVATIVE TOUCH REALTY, LLC 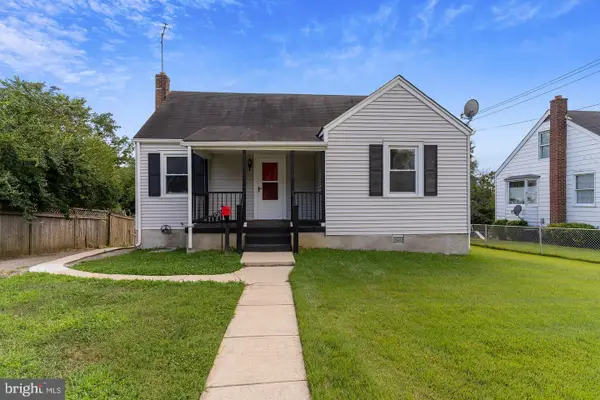 $349,999Pending5 beds 2 baths1,236 sq. ft.
$349,999Pending5 beds 2 baths1,236 sq. ft.112 Iroquois Way, OXON HILL, MD 20745
MLS# MDPG2185928Listed by: SAMSON PROPERTIES
