1125 Devonshire Dr, OXON HILL, MD 20745
Local realty services provided by:Better Homes and Gardens Real Estate Cassidon Realty
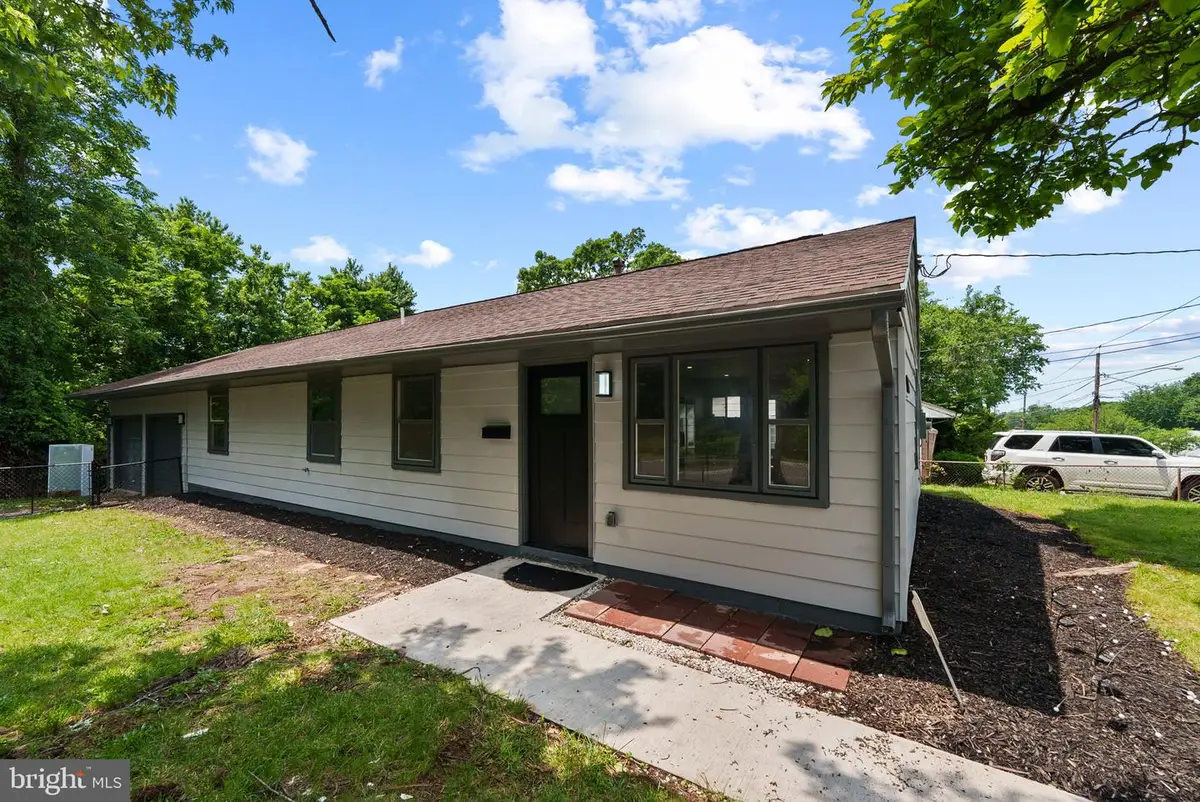
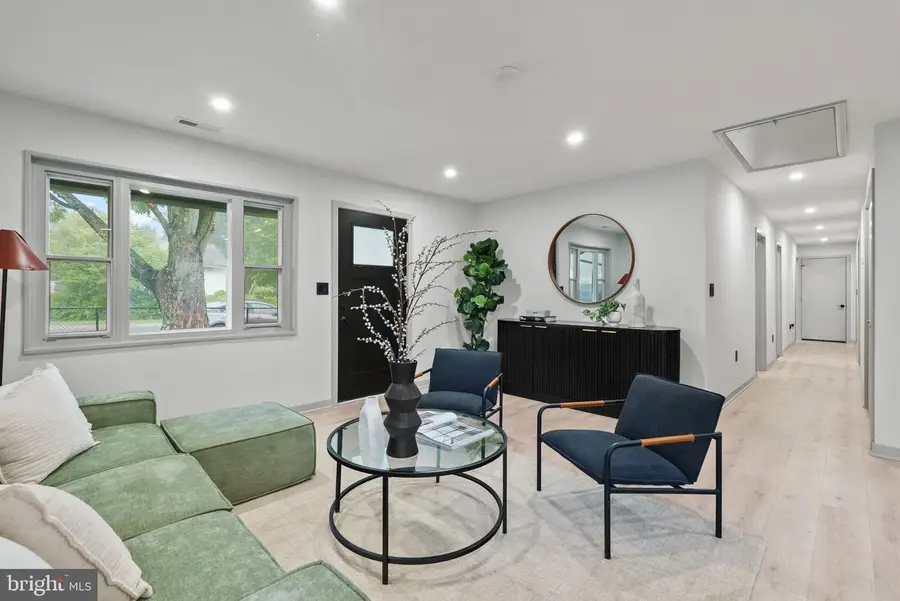
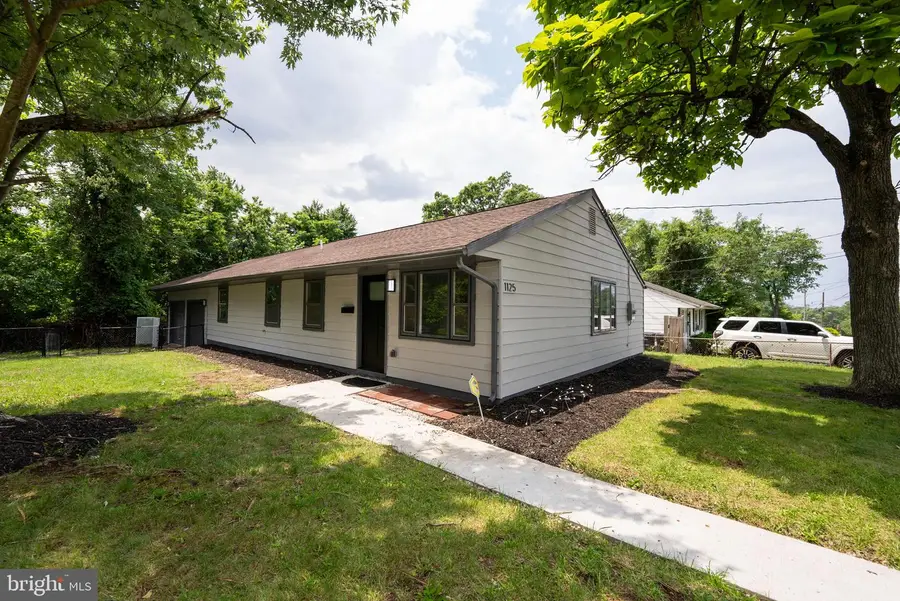
1125 Devonshire Dr,OXON HILL, MD 20745
$470,000
- 4 Beds
- 3 Baths
- 1,400 sq. ft.
- Single family
- Active
Listed by:timothy a dudley
Office:dudley pro homes
MLS#:MDPG2164320
Source:BRIGHTMLS
Price summary
- Price:$470,000
- Price per sq. ft.:$335.71
About this home
Welcome to 1125 Devonshire, a beautifully reimagined rambler offering the perfect balance of style and functionality.
Step inside to discover a bright open floor plan with luxury vinyl plank flooring throughout, a sleek designer kitchen with quartz countertops, and stainless steel appliances ready for your favorite meals and gatherings. The home is highlighted by two private primary suites, each with a spa-inspired bath and walk-in shower. The main suite features a double vanity, oversized soaking bath, and private water closet.
Every detail—from the brand-new doors and trim to the updated bathrooms—reflects modern living at its best. An attached garage provides convenience and storage, while the spacious backyard offers room to relax or entertain. With its single-level layout, this property is also adaptable for accessibility needs.
Located in a sought-after Oxon Hill neighborhood just minutes to National Harbor, shopping, dining, and major commuter routes, this turn-key home is a rare find. Schedule your private showing today!
Contact an agent
Home facts
- Year built:1955
- Listing Id #:MDPG2164320
- Added:1 day(s) ago
- Updated:August 20, 2025 at 10:06 AM
Rooms and interior
- Bedrooms:4
- Total bathrooms:3
- Full bathrooms:3
- Living area:1,400 sq. ft.
Heating and cooling
- Cooling:Central A/C
- Heating:Electric, Forced Air
Structure and exterior
- Year built:1955
- Building area:1,400 sq. ft.
- Lot area:0.15 Acres
Utilities
- Water:Public
- Sewer:Public Sewer
Finances and disclosures
- Price:$470,000
- Price per sq. ft.:$335.71
- Tax amount:$4,429 (2024)
New listings near 1125 Devonshire Dr
- New
 $387,786Active3 beds 3 baths1,969 sq. ft.
$387,786Active3 beds 3 baths1,969 sq. ft.1355 Potomac Heights Dr #53, FORT WASHINGTON, MD 20744
MLS# MDPG2164136Listed by: EXPRESS REALTY USA LLC - New
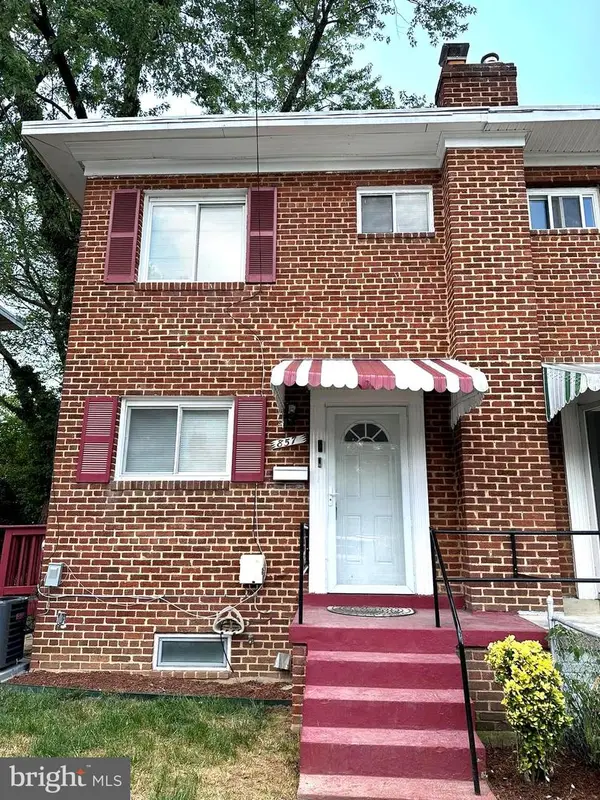 $285,000Active2 beds 2 baths928 sq. ft.
$285,000Active2 beds 2 baths928 sq. ft.857 Neptune Ave, OXON HILL, MD 20745
MLS# MDPG2159690Listed by: A THRU Z REALTY - Coming Soon
 $364,900Coming Soon1 beds 1 baths
$364,900Coming Soon1 beds 1 baths145 Riverhaven Dr #358, OXON HILL, MD 20745
MLS# MDPG2164092Listed by: SAMSON PROPERTIES - New
 $575,000Active5 beds 4 baths3,048 sq. ft.
$575,000Active5 beds 4 baths3,048 sq. ft.2516 Bellefield Ct, FORT WASHINGTON, MD 20744
MLS# MDPG2163996Listed by: BAJWA COMMERCIAL REAL ESTATE - Open Sat, 12 to 2pmNew
 $414,997Active3 beds 4 baths1,320 sq. ft.
$414,997Active3 beds 4 baths1,320 sq. ft.6204 Joe Klutsch Dr, FORT WASHINGTON, MD 20744
MLS# MDPG2164026Listed by: OWN REAL ESTATE - New
 $410,000Active3 beds 2 baths1,632 sq. ft.
$410,000Active3 beds 2 baths1,632 sq. ft.211 N Huron Dr, OXON HILL, MD 20745
MLS# MDPG2163924Listed by: SMART REALTY, LLC - New
 $389,900Active4 beds 3 baths1,969 sq. ft.
$389,900Active4 beds 3 baths1,969 sq. ft.1540 Potomac Heights Dr #208, FORT WASHINGTON, MD 20744
MLS# MDPG2163878Listed by: COMPASS - New
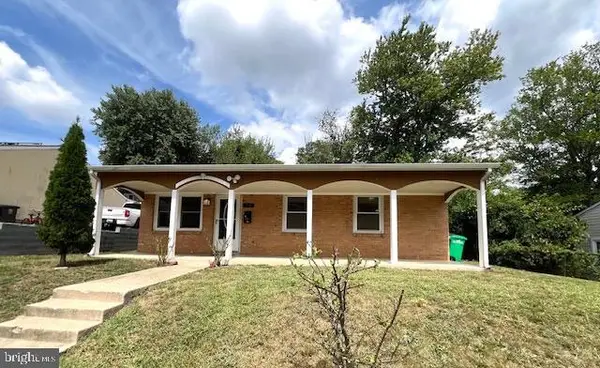 $355,000Active3 beds 1 baths1,070 sq. ft.
$355,000Active3 beds 1 baths1,070 sq. ft.710 Leyte Pl, OXON HILL, MD 20745
MLS# MDPG2163828Listed by: FAIRFAX REALTY PREMIER - New
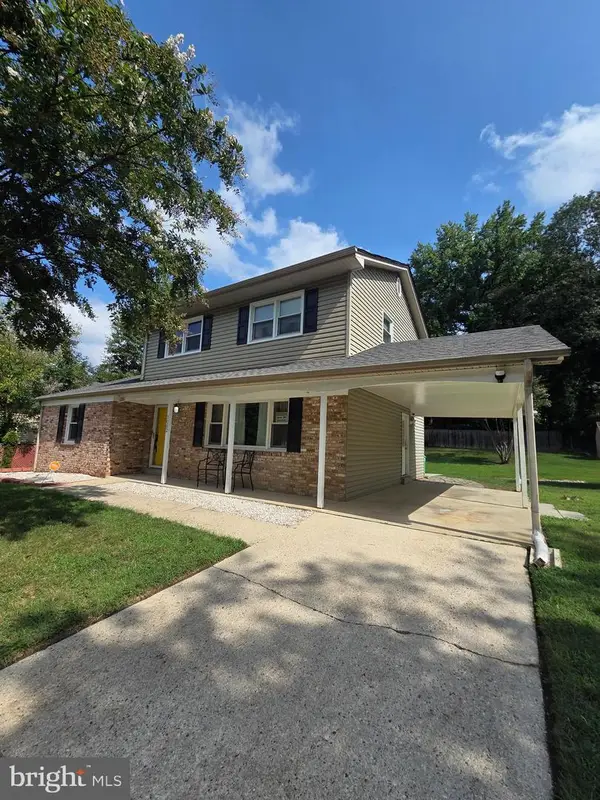 $524,900Active3 beds 4 baths2,736 sq. ft.
$524,900Active3 beds 4 baths2,736 sq. ft.3002 Ivy Bridge Rd, FORT WASHINGTON, MD 20744
MLS# MDPG2163780Listed by: MD PRIME REALTY CO.
