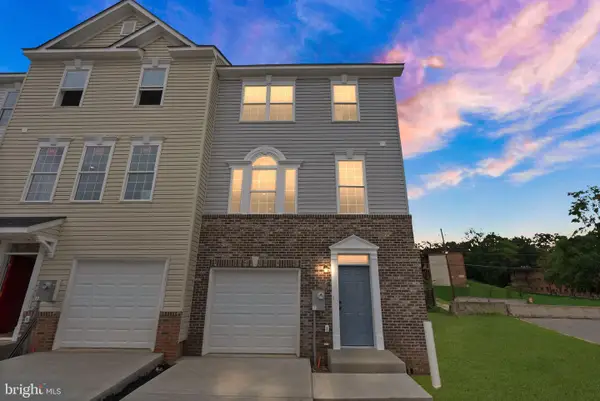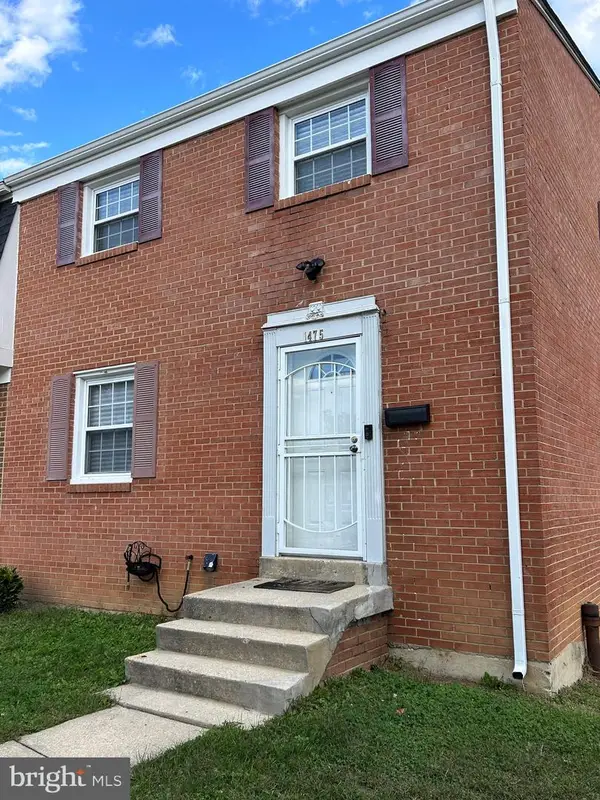145 Riverhaven Dr #451, Oxon Hill, MD 20745
Local realty services provided by:Better Homes and Gardens Real Estate GSA Realty
145 Riverhaven Dr #451,Oxon Hill, MD 20745
$375,000
- 1 Beds
- 1 Baths
- 740 sq. ft.
- Condominium
- Active
Listed by: ashley frazier, michael t funk
Office: five star real estate
MLS#:MDPG2158822
Source:BRIGHTMLS
Price summary
- Price:$375,000
- Price per sq. ft.:$506.76
About this home
National Harbor Living at Its Finest!
Welcome to Unit 451 at The Haven — a like-new luxury condo with an ASSUMEABLE VA LOAN at 3.375% just steps from premier dining, nightlife, and the vibrant lifestyle National Harbor offers. Say goodbye to yard work and exterior maintenance and spend your afternoons lounging by the resort-style pool.
This stunning unit overlooks the pool and offers views of the DC skyline. Inside, you'll find a spacious bedroom, a massive spa-like bathroom with dual sinks and a large walk-in shower, in-unit washer and dryer, and a full kitchen that flows into an open-concept living room — perfect for relaxing or entertaining.
The Haven offers top-tier amenities including a fitness center, billiard room, stylish social lounge, and a business center. While you're surrounded by exceptional eateries and entertainment options, this condo also comes with two covered parking spaces — a rare and valuable perk.
Live, relax, and enjoy everything National Harbor has to offer — this is modern condo living at its best.
Contact an agent
Home facts
- Year built:2018
- Listing ID #:MDPG2158822
- Added:190 day(s) ago
- Updated:January 11, 2026 at 02:42 PM
Rooms and interior
- Bedrooms:1
- Total bathrooms:1
- Full bathrooms:1
- Living area:740 sq. ft.
Heating and cooling
- Cooling:Central A/C
- Heating:Electric, Heat Pump(s)
Structure and exterior
- Year built:2018
- Building area:740 sq. ft.
Utilities
- Water:Public
- Sewer:Public Sewer
Finances and disclosures
- Price:$375,000
- Price per sq. ft.:$506.76
- Tax amount:$5,528 (2024)
New listings near 145 Riverhaven Dr #451
- New
 $469,900Active3 beds 2 baths1,842 sq. ft.
$469,900Active3 beds 2 baths1,842 sq. ft.7422 Dominion Dr, OXON HILL, MD 20745
MLS# MDPG2188278Listed by: BH INVESTMENT REALTY. INC. - New
 $299,999Active3 beds 2 baths1,044 sq. ft.
$299,999Active3 beds 2 baths1,044 sq. ft.738 Neptune Ave, OXON HILL, MD 20745
MLS# MDPG2188148Listed by: SAMSON PROPERTIES - Coming SoonOpen Sat, 12 to 2pm
 $439,900Coming Soon3 beds 3 baths
$439,900Coming Soon3 beds 3 baths8111 Carey Branch Dr, FORT WASHINGTON, MD 20744
MLS# MDPG2188076Listed by: REDFIN CORP - Coming Soon
 $488,950Coming Soon3 beds 4 baths
$488,950Coming Soon3 beds 4 baths4923 Devitt Pl, OXON HILL, MD 20745
MLS# MDPG2187482Listed by: KW METRO CENTER - Coming Soon
 $519,950Coming Soon3 beds 4 baths
$519,950Coming Soon3 beds 4 baths4917 Devitt Pl, OXON HILL, MD 20745
MLS# MDPG2187500Listed by: KW METRO CENTER - Coming Soon
 $478,950Coming Soon3 beds 4 baths
$478,950Coming Soon3 beds 4 baths4921 Devitt Pl, OXON HILL, MD 20745
MLS# MDPG2187506Listed by: KW METRO CENTER - Open Sun, 11am to 1pmNew
 $899,900Active3 beds 5 baths3,394 sq. ft.
$899,900Active3 beds 5 baths3,394 sq. ft.502 Windboard Way, OXON HILL, MD 20745
MLS# MDPG2187784Listed by: KW METRO CENTER - Coming Soon
 $615,000Coming Soon4 beds 3 baths
$615,000Coming Soon4 beds 3 baths6908 Bitternut Ct, FORT WASHINGTON, MD 20744
MLS# MDPG2187740Listed by: WEICHERT REALTORS - BLUE RIBBON - New
 $350,000Active3 beds 3 baths1,969 sq. ft.
$350,000Active3 beds 3 baths1,969 sq. ft.1475 Potomac Heights Dr #241, FORT WASHINGTON, MD 20744
MLS# MDPG2187712Listed by: METAVERSE REALTY, LLC - New
 $440,000Active4 beds 4 baths1,800 sq. ft.
$440,000Active4 beds 4 baths1,800 sq. ft.720 Maury Ave, OXON HILL, MD 20745
MLS# MDPG2187714Listed by: EXP REALTY, LLC
