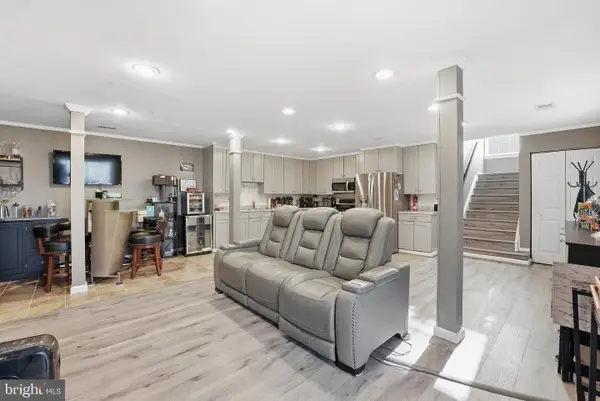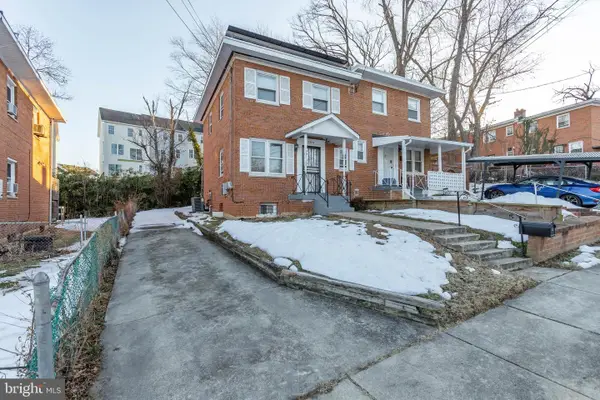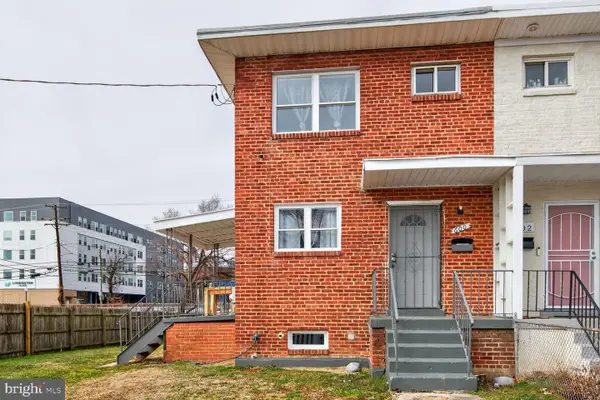2202 Norlinda Ave, Oxon Hill, MD 20745
Local realty services provided by:Better Homes and Gardens Real Estate Community Realty
2202 Norlinda Ave,Oxon Hill, MD 20745
$479,000
- 5 Beds
- 3 Baths
- 1,220 sq. ft.
- Single family
- Active
Listed by: anitza sanchez
Office: pearson smith realty, llc.
MLS#:MDPG2188232
Source:BRIGHTMLS
Price summary
- Price:$479,000
- Price per sq. ft.:$392.62
About this home
Stunning 5-Bedroom, 3-Bathroom Split Foyer Home with Chef's Kitchen and Modern Updates
Welcome to this beautifully renovated split-level home, offering 5 spacious bedrooms and 3 pristine bathrooms, ideal for modern living. Located in a desirable neighborhood, this home has been thoughtfully upgraded with every detail in mind. Key Features include: *Chef’s Kitchen: A gourmet kitchen with sleek countertops, and ample cabinetry, perfect for culinary enthusiasts.* *Elegant Dining Room: A dedicated space for both casual family meals and formal entertaining, seamlessly connecting to the kitchen.* *New Roof: A brand-new roof for peace of mind.* *Spacious Bedrooms & Bathrooms: Enjoy generous-sized rooms with plenty of closet space and three beautifully updated bathrooms.* *Outdoor Living: Step outside to a private deck, ideal for relaxation or entertaining guests.* *Garage & Storage: The attached garage provides ample space for parking and additional storage.*Everything has been fully renovated, ensuring comfort, style, and modern functionality throughout. Whether you’re cooking in the chef’s kitchen, relaxing on the deck, or enjoying the cozy, light-filled living spaces, this home offers the perfect blend of luxury and practicality. Schedule your showing today and discover everything this home has to offer! Agent is owner
Contact an agent
Home facts
- Year built:1988
- Listing ID #:MDPG2188232
- Added:246 day(s) ago
- Updated:February 25, 2026 at 02:44 PM
Rooms and interior
- Bedrooms:5
- Total bathrooms:3
- Full bathrooms:3
- Living area:1,220 sq. ft.
Heating and cooling
- Cooling:Ceiling Fan(s), Central A/C
- Heating:Electric, Heat Pump(s)
Structure and exterior
- Year built:1988
- Building area:1,220 sq. ft.
- Lot area:0.22 Acres
Utilities
- Water:Public
- Sewer:Public Sewer
Finances and disclosures
- Price:$479,000
- Price per sq. ft.:$392.62
- Tax amount:$5,774 (2025)
New listings near 2202 Norlinda Ave
- New
 $319,500Active3 beds 2 baths1,044 sq. ft.
$319,500Active3 beds 2 baths1,044 sq. ft.740 Neptune Ave, OXON HILL, MD 20745
MLS# MDPG2192824Listed by: KELLER WILLIAMS PREFERRED PROPERTIES - New
 $470,000Active3 beds 2 baths1,652 sq. ft.
$470,000Active3 beds 2 baths1,652 sq. ft.5114 Woodland Blvd, OXON HILL, MD 20745
MLS# MDPG2192860Listed by: LONG & FOSTER REAL ESTATE, INC. - New
 $849,000Active3 beds 5 baths3,412 sq. ft.
$849,000Active3 beds 5 baths3,412 sq. ft.620 Leigh Way, OXON HILL, MD 20745
MLS# MDPG2192828Listed by: SAMSON PROPERTIES - New
 $265,000Active2 beds 2 baths1,142 sq. ft.
$265,000Active2 beds 2 baths1,142 sq. ft.8668 Devon Hills Dr #8668, FORT WASHINGTON, MD 20744
MLS# MDPG2192786Listed by: FAIRFAX REALTY OF TYSONS - Coming SoonOpen Sat, 12 to 2pm
 $799,950Coming Soon3 beds 5 baths
$799,950Coming Soon3 beds 5 baths622 Halsey Way, OXON HILL, MD 20745
MLS# MDPG2192604Listed by: REDFIN CORP - Coming Soon
 $185,000Coming Soon2 beds 2 baths
$185,000Coming Soon2 beds 2 baths3360 Huntley Square Dr #b1, TEMPLE HILLS, MD 20748
MLS# MDPG2192534Listed by: KELLER WILLIAMS PREFERRED PROPERTIES - Open Sat, 10am to 12pmNew
 $315,000Active3 beds 2 baths1,044 sq. ft.
$315,000Active3 beds 2 baths1,044 sq. ft.4924 Maury Pl, OXON HILL, MD 20745
MLS# MDPG2192160Listed by: KW METRO CENTER - New
 $499,000Active3 beds 4 baths2,048 sq. ft.
$499,000Active3 beds 4 baths2,048 sq. ft.7521 Catone Ct, OXON HILL, MD 20745
MLS# MDPG2192116Listed by: EXP REALTY, LLC - New
 $384,900Active4 beds 2 baths1,044 sq. ft.
$384,900Active4 beds 2 baths1,044 sq. ft.709 Marcy Ave, OXON HILL, MD 20745
MLS# MDPG2191490Listed by: APEX HOME REALTY - New
 $339,980Active3 beds 3 baths896 sq. ft.
$339,980Active3 beds 3 baths896 sq. ft.600 Maury Ave, OXON HILL, MD 20745
MLS# MDPG2192188Listed by: KELLER WILLIAMS REALTY CENTRE

