510 Overlook Park Dr #32, Oxon Hill, MD 20745
Local realty services provided by:Better Homes and Gardens Real Estate Valley Partners
Listed by: stephanie carter
Office: kw metro center
MLS#:MDPG2156536
Source:BRIGHTMLS
Price summary
- Price:$899,900
- Price per sq. ft.:$216.79
About this home
*****PRICE IMPROVEMENT-$899,900!*****
Step into this stunning end-unit brownstone, thoughtfully designed with 4 bedrooms and 4.5 bathrooms, where comfort and elegance meet modern living. Upon arrival, the grand entryway welcomes you with 9-foot columns, leading into a bright and inviting living space centered around a cozy fireplace. Adjacent to this is your gourmet eat-in kitchen, complete with a stylish island, granite countertops, high-end stainless-steel appliances, including double wall-mounted ovens, brand new GE stainless steel fridge.
On the third level, you'll find your serene primary suite featuring an en-suite bathroom with dual vanities, a luxurious soaking tub, and a separate shower. A secondary bedroom is conveniently situated nearby, with the laundry room, equipped with GE front-loading washer and dryer, perfectly positioned between.
The top level offers a versatile loft area with a dual-sided fireplace and a wet bar, enhanced with a wine fridge and under-cabinet lighting. This space is ideal for a wide array of uses, whether you envision a library, podcast studio, playroom, fitness area, or a combination of them all. On one side of the loft is the third bedroom, complete with its own en-suite bathroom, while on the other, you'll discover your private rooftop deck. This expansive outdoor retreat boasts breathtaking views of the Potomac River, MGM, and Old Town, making every day feel like a vacation.
This exceptional home is elevated further with premium upgrades throughout, including a whole-home water filtration and softener system, built-in speakers in four areas (loft, rooftop deck, kitchen, and living room), a four-level intercom system, new kitchen tile flooring, and a Geothermal hot water heater. The two-car garage is equipped with EV Lectron Home Level 2 charging stations, and the driveway accommodates two additional vehicles.
Situated within walking distance of National Harbor's shops, dining, and entertainment options, as well as courtyards, dog parks, jogging and biking trails, and water taxi access to The Wharf and Old Town, this home offers both convenience and luxury. Move-in ready and impeccably maintained, this end-unit brownstone with unparalleled views and upgrades is waiting to welcome you home.
Contact an agent
Home facts
- Year built:2012
- Listing ID #:MDPG2156536
- Added:197 day(s) ago
- Updated:December 31, 2025 at 02:48 PM
Rooms and interior
- Bedrooms:4
- Total bathrooms:5
- Full bathrooms:4
- Half bathrooms:1
- Living area:4,151 sq. ft.
Heating and cooling
- Cooling:Ceiling Fan(s), Central A/C
- Heating:Central, Natural Gas
Structure and exterior
- Year built:2012
- Building area:4,151 sq. ft.
Schools
- High school:OXON HILL
- Elementary school:FORT FOOTE
Utilities
- Water:Public
- Sewer:Public Sewer
Finances and disclosures
- Price:$899,900
- Price per sq. ft.:$216.79
- Tax amount:$11,145 (2024)
New listings near 510 Overlook Park Dr #32
- New
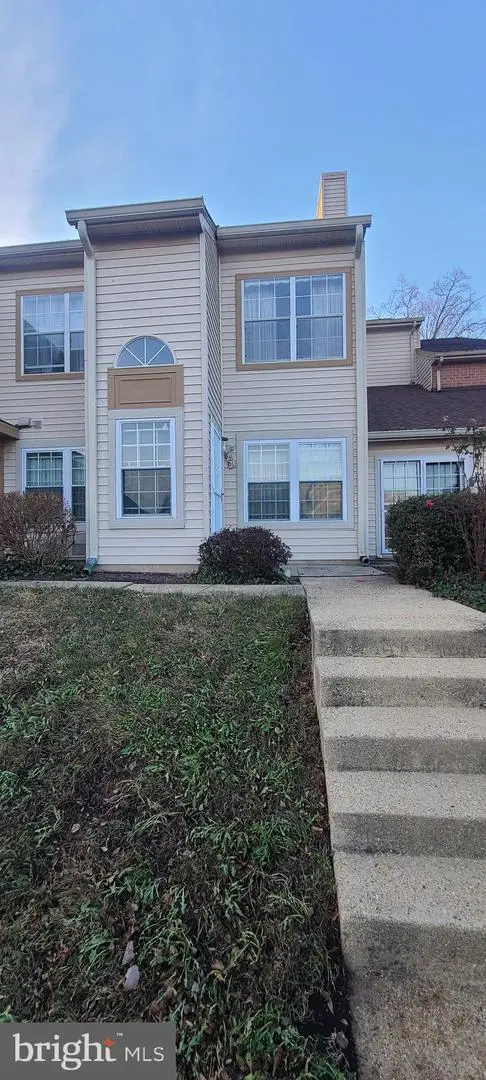 $250,000Active2 beds 3 baths1,355 sq. ft.
$250,000Active2 beds 3 baths1,355 sq. ft.8881 Rusland Ct, FORT WASHINGTON, MD 20744
MLS# MDPG2186854Listed by: BENNETT REALTY SOLUTIONS - New
 $123,000Active1 beds 1 baths684 sq. ft.
$123,000Active1 beds 1 baths684 sq. ft.534-b-1 Wilson Bridge Dr #6735b, OXON HILL, MD 20745
MLS# MDPG2186634Listed by: SAMSON PROPERTIES - New
 $123,000Active1 beds 1 baths684 sq. ft.
$123,000Active1 beds 1 baths684 sq. ft.534-b-1 Wilson Bridge Dr #6735b, OXON HILL, MD 20745
MLS# MDPG2186746Listed by: PARAGON REALTY, LLC 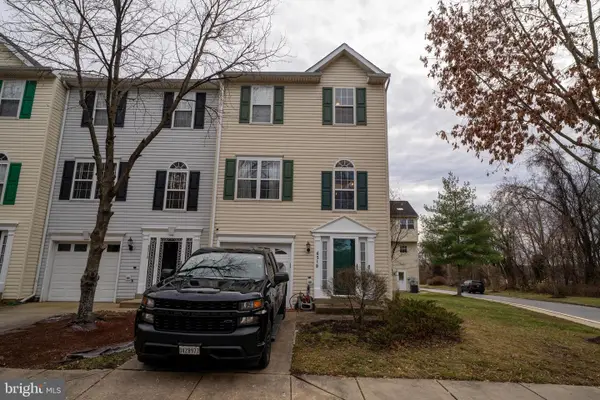 $412,000Active3 beds 4 baths1,340 sq. ft.
$412,000Active3 beds 4 baths1,340 sq. ft.6518 Joe Klutsch Dr, FORT WASHINGTON, MD 20744
MLS# MDPG2184800Listed by: HOMESMART- Coming Soon
 $387,500Coming Soon3 beds 3 baths
$387,500Coming Soon3 beds 3 baths2901 Henson Bridge Ter, FORT WASHINGTON, MD 20744
MLS# MDPG2183964Listed by: CENTURY 21 NEW MILLENNIUM 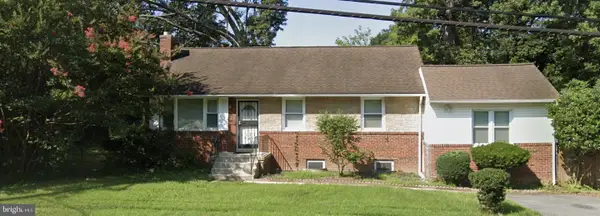 $425,000Active3 beds 2 baths1,965 sq. ft.
$425,000Active3 beds 2 baths1,965 sq. ft.5207 Wheeler Rd, OXON HILL, MD 20745
MLS# MDPG2186196Listed by: KELLER WILLIAMS REALTY $449,000Active3 beds 2 baths1,778 sq. ft.
$449,000Active3 beds 2 baths1,778 sq. ft.921 Palmer Rd, FORT WASHINGTON, MD 20744
MLS# MDPG2186082Listed by: THE REAL ESTATE STORE $354,500Active1 beds 1 baths606 sq. ft.
$354,500Active1 beds 1 baths606 sq. ft.145 Riverhaven Dr #422, OXON HILL, MD 20745
MLS# MDPG2186068Listed by: SAMSON PROPERTIES- Coming Soon
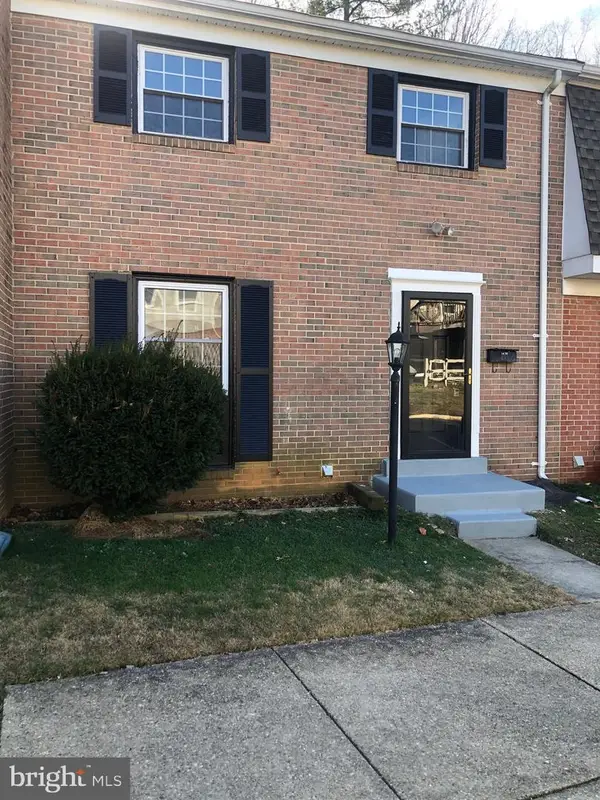 $374,999Coming Soon4 beds 3 baths
$374,999Coming Soon4 beds 3 baths1470 Potomac Heights Dr #126, FORT WASHINGTON, MD 20744
MLS# MDPG2186038Listed by: INNOVATIVE TOUCH REALTY, LLC 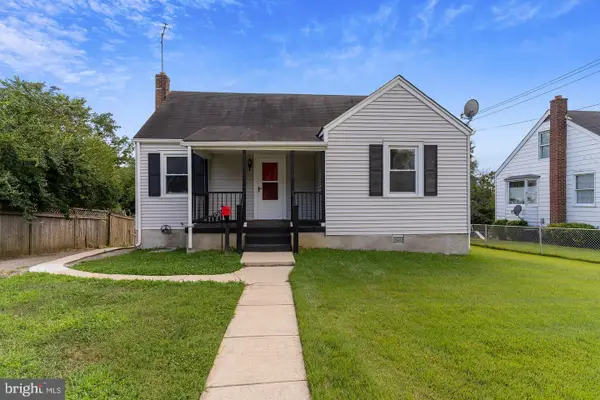 $349,999Pending5 beds 2 baths1,236 sq. ft.
$349,999Pending5 beds 2 baths1,236 sq. ft.112 Iroquois Way, OXON HILL, MD 20745
MLS# MDPG2185928Listed by: SAMSON PROPERTIES
