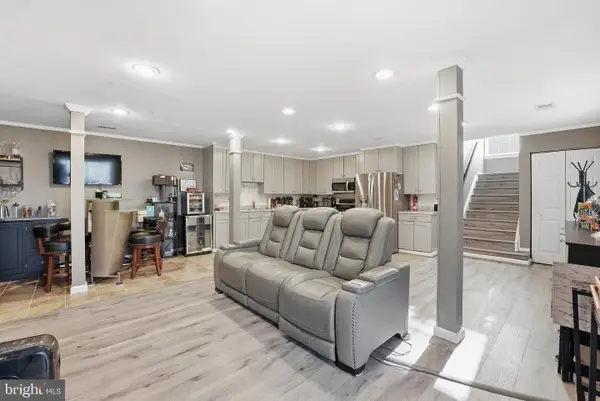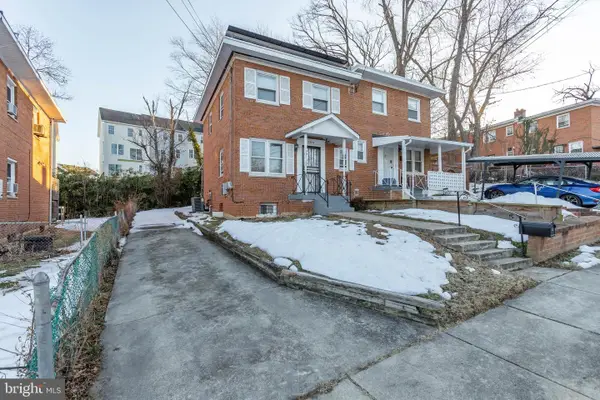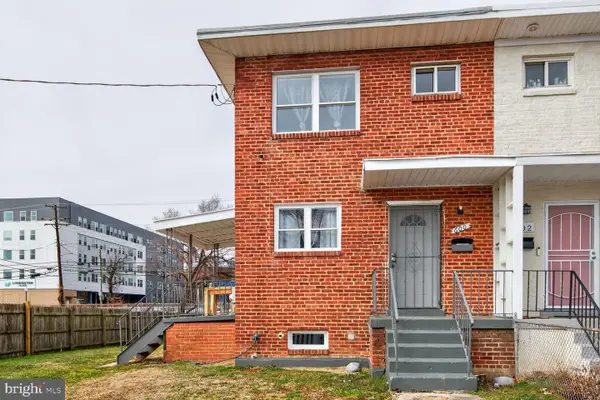5612 Delaware Dr, Oxon Hill, MD 20745
Local realty services provided by:Better Homes and Gardens Real Estate Valley Partners
5612 Delaware Dr,Oxon Hill, MD 20745
$475,000
- 4 Beds
- 3 Baths
- 2,460 sq. ft.
- Single family
- Active
Listed by: katrina l thomas
Office: samson properties
MLS#:MDPG2186946
Source:BRIGHTMLS
Price summary
- Price:$475,000
- Price per sq. ft.:$193.09
About this home
This fully renovated and remodeled single-family home offers the perfect blend of modern updates, space, and location. Featuring gleaming hardwood floors throughout, this home is truly move-in ready.
The beautifully remodeled kitchen is thoughtfully designed with stainless steel appliances, a wine refrigerator, granite countertops, upgraded dark cabinetry, a custom backsplash, and seating space for bar stools — ideal for everyday living and entertaining.
The primary suite is a true retreat, complete with a walk-in closet and a renovated en-suite bathroom featuring dual vanities, a soaking tub, and a separate shower.
Downstairs, the fully finished basement expands your living space with additional bedrooms, a full bathroom, new flooring, and an electric fireplace — perfect for guests, a media room, or multi-generational living.
Step outside to an immaculate backyard oasis designed for entertaining and relaxation, featuring a built-in fire pit, custom patio, and an expansive deck with built-in bench seating.
Additional highlights include a one-car garage, ample guest parking, and thoughtful renovations throughout.
Ideally located minutes from Washington, DC, Alexandria, shopping, dining, and National Harbor, this home truly has it all.
Contact an agent
Home facts
- Year built:1951
- Listing ID #:MDPG2186946
- Added:188 day(s) ago
- Updated:February 25, 2026 at 02:44 PM
Rooms and interior
- Bedrooms:4
- Total bathrooms:3
- Full bathrooms:3
- Living area:2,460 sq. ft.
Heating and cooling
- Cooling:Ductless/Mini-Split
- Heating:Central, Electric
Structure and exterior
- Year built:1951
- Building area:2,460 sq. ft.
- Lot area:0.17 Acres
Schools
- High school:POTOMAC
Utilities
- Water:Public
- Sewer:Public Sewer
Finances and disclosures
- Price:$475,000
- Price per sq. ft.:$193.09
- Tax amount:$7,683 (2024)
New listings near 5612 Delaware Dr
- New
 $319,500Active3 beds 2 baths1,044 sq. ft.
$319,500Active3 beds 2 baths1,044 sq. ft.740 Neptune Ave, OXON HILL, MD 20745
MLS# MDPG2192824Listed by: KELLER WILLIAMS PREFERRED PROPERTIES - New
 $470,000Active3 beds 2 baths1,652 sq. ft.
$470,000Active3 beds 2 baths1,652 sq. ft.5114 Woodland Blvd, OXON HILL, MD 20745
MLS# MDPG2192860Listed by: LONG & FOSTER REAL ESTATE, INC. - New
 $849,000Active3 beds 5 baths3,412 sq. ft.
$849,000Active3 beds 5 baths3,412 sq. ft.620 Leigh Way, OXON HILL, MD 20745
MLS# MDPG2192828Listed by: SAMSON PROPERTIES - New
 $265,000Active2 beds 2 baths1,142 sq. ft.
$265,000Active2 beds 2 baths1,142 sq. ft.8668 Devon Hills Dr #8668, FORT WASHINGTON, MD 20744
MLS# MDPG2192786Listed by: FAIRFAX REALTY OF TYSONS - Coming SoonOpen Sat, 12 to 2pm
 $799,950Coming Soon3 beds 5 baths
$799,950Coming Soon3 beds 5 baths622 Halsey Way, OXON HILL, MD 20745
MLS# MDPG2192604Listed by: REDFIN CORP - Coming Soon
 $185,000Coming Soon2 beds 2 baths
$185,000Coming Soon2 beds 2 baths3360 Huntley Square Dr #b1, TEMPLE HILLS, MD 20748
MLS# MDPG2192534Listed by: KELLER WILLIAMS PREFERRED PROPERTIES - Open Sat, 10am to 12pmNew
 $315,000Active3 beds 2 baths1,044 sq. ft.
$315,000Active3 beds 2 baths1,044 sq. ft.4924 Maury Pl, OXON HILL, MD 20745
MLS# MDPG2192160Listed by: KW METRO CENTER - New
 $499,000Active3 beds 4 baths2,048 sq. ft.
$499,000Active3 beds 4 baths2,048 sq. ft.7521 Catone Ct, OXON HILL, MD 20745
MLS# MDPG2192116Listed by: EXP REALTY, LLC - New
 $384,900Active4 beds 2 baths1,044 sq. ft.
$384,900Active4 beds 2 baths1,044 sq. ft.709 Marcy Ave, OXON HILL, MD 20745
MLS# MDPG2191490Listed by: APEX HOME REALTY - New
 $339,980Active3 beds 3 baths896 sq. ft.
$339,980Active3 beds 3 baths896 sq. ft.600 Maury Ave, OXON HILL, MD 20745
MLS# MDPG2192188Listed by: KELLER WILLIAMS REALTY CENTRE

