607 Skiff Way, Oxon Hill, MD 20745
Local realty services provided by:Better Homes and Gardens Real Estate Premier
Listed by: andrew l pariser
Office: long & foster real estate, inc.
MLS#:MDPG2163082
Source:BRIGHTMLS
Price summary
- Price:$799,000
- Price per sq. ft.:$233.9
About this home
Welcome to 607 Skiff Way, a beautiful blend of understated elegance and comfort spread across a four-story townhome on a quiet block in the gated community of Potomac Overlook. If you’re looking for a place to both entertain and relax in, this home has options in spades—starting with an upstairs indoor lounge area that gives way to a private rooftop terrace. Another central focal point is a second-floor kitchen, which is anchored by a statement-making waterfall quartz slab island whose sleek continuity is complemented with modern stainless steel appliances and custom cabinetry. The open yet defined floor plan includes a light-filled dining room, a living room with gas fireplace, and a home office with farmhouse-style double-sliding doors that provide the perfect amount of privacy. Upstairs on the third floor, a guest bedroom with en-suite bathroom lies just down the hall from a sizable primary suite with a truly luxurious bathroom setup featuring a large walk-in shower with dual showerheads. Other notable moments include a bright first-floor sitting area and powder room, and a spacious additional fourth-floor bedroom. What you might not gather simply by looking at the photos is just how special the views in this particular unit are. Many of the downstairs windows look out to greenery, while the upstairs rooftop has a view of the water that dazzles at sunset. Part of what also makes this home such a catch, is the way it offers the best of everything. There’s seclusion and quiet comfort; it’s also just a short walk away from incredible restaurants and boutique shopping at National Harbor. Waterfront access to the Passenger Water Taxi offers scenic rides to Old Town Alexandria, Georgetown, and the DC Wharf, too. In addition to a two-car garage, an added convenience feature for homes in this enclave is the back gate, which is police-protected whenever there are large events downtown (think: conferences or marathons) and opened up for residents so they can avoid any kind of traffic. You’re at the center of it all with the added bonus of a private shortcut.
Contact an agent
Home facts
- Year built:2023
- Listing ID #:MDPG2163082
- Added:184 day(s) ago
- Updated:February 11, 2026 at 11:12 AM
Rooms and interior
- Bedrooms:3
- Total bathrooms:5
- Full bathrooms:3
- Half bathrooms:2
- Living area:3,416 sq. ft.
Heating and cooling
- Cooling:Central A/C
- Heating:Electric, Forced Air
Structure and exterior
- Roof:Architectural Shingle, Flat
- Year built:2023
- Building area:3,416 sq. ft.
Utilities
- Water:Public
- Sewer:Public Sewer
Finances and disclosures
- Price:$799,000
- Price per sq. ft.:$233.9
- Tax amount:$10,698 (2024)
New listings near 607 Skiff Way
- Coming Soon
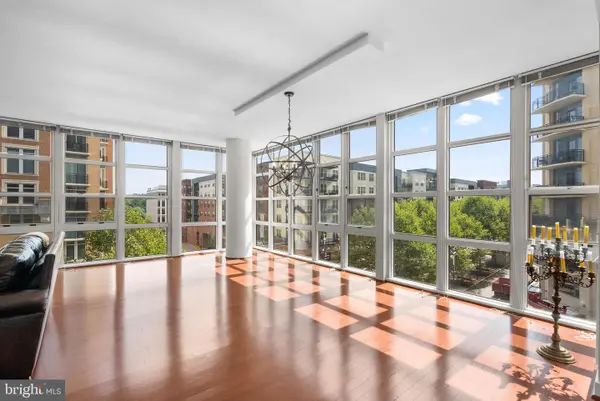 $639,900Coming Soon2 beds 3 baths
$639,900Coming Soon2 beds 3 baths157 Fleet St #509, OXON HILL, MD 20745
MLS# MDPG2185636Listed by: COMPASS - New
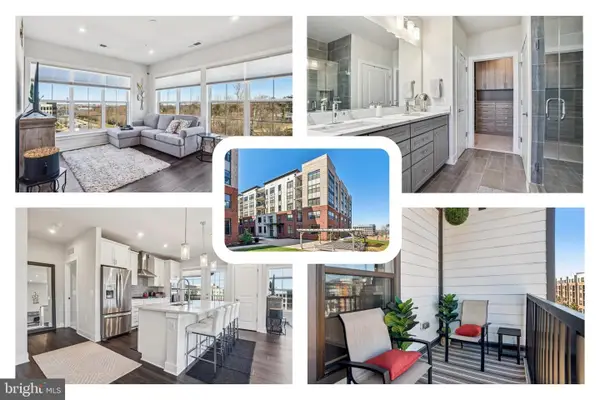 $720,000Active2 beds 2 baths1,665 sq. ft.
$720,000Active2 beds 2 baths1,665 sq. ft.100 Saint Ives Pl #306, OXON HILL, MD 20745
MLS# MDPG2191536Listed by: REDFIN CORP - New
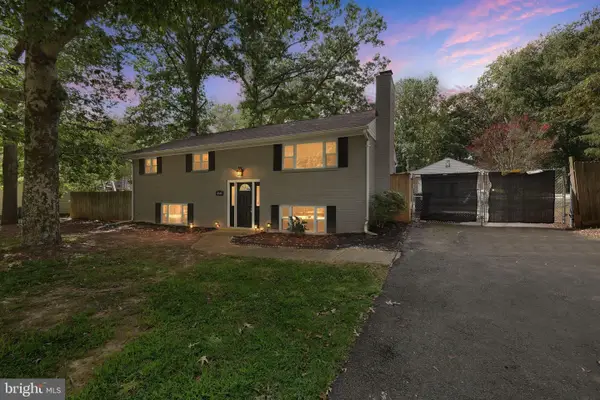 $500,000Active4 beds 2 baths1,100 sq. ft.
$500,000Active4 beds 2 baths1,100 sq. ft.3515 Lumar Dr, FORT WASHINGTON, MD 20744
MLS# MDPG2191496Listed by: FIRST DECISION REALTY LLC - Coming SoonOpen Sun, 12 to 2pm
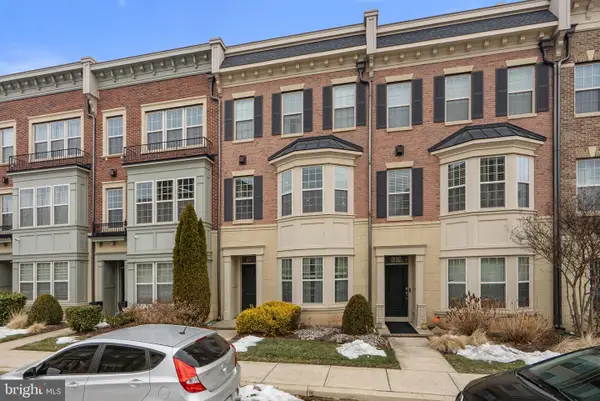 $749,900Coming Soon3 beds 5 baths
$749,900Coming Soon3 beds 5 baths807 Admirals Way #317, OXON HILL, MD 20745
MLS# MDPG2191434Listed by: REDFIN CORP - Coming Soon
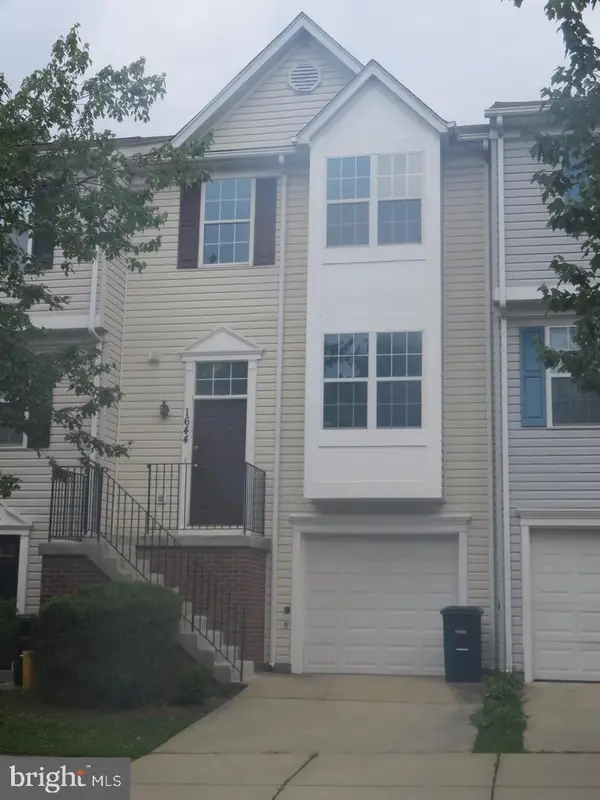 $395,000Coming Soon3 beds 4 baths
$395,000Coming Soon3 beds 4 baths1644 Deep Gorge Ct, OXON HILL, MD 20745
MLS# MDPG2191098Listed by: OSBY REALTY SERVICES LLC - Open Sun, 4 to 6pmNew
 $200,000Active2 beds 2 baths1,056 sq. ft.
$200,000Active2 beds 2 baths1,056 sq. ft.3322 Huntley Square Dr #b2, TEMPLE HILLS, MD 20748
MLS# MDPG2189590Listed by: RLAH @PROPERTIES - Coming Soon
 $152,000Coming Soon2 beds 1 baths
$152,000Coming Soon2 beds 1 baths544 Wilson Bridge Dr #6745 B-2, OXON HILL, MD 20745
MLS# MDPG2191114Listed by: THE HOME TEAM REALTY GROUP, LLC - New
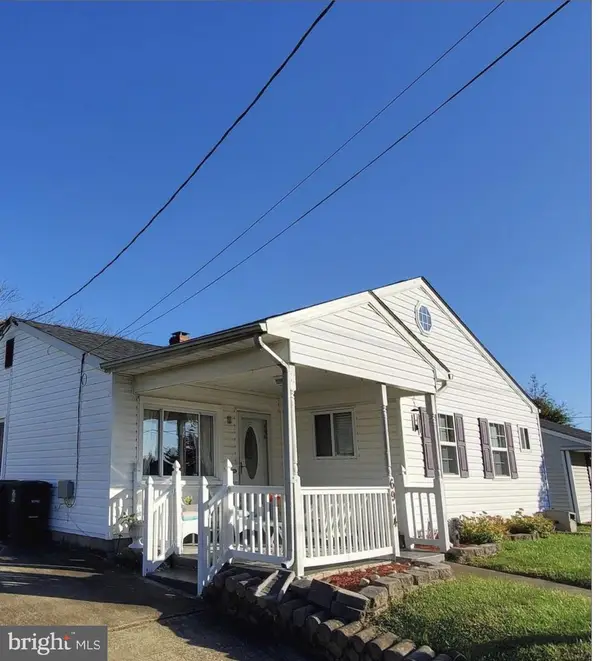 $420,000Active3 beds 2 baths1,210 sq. ft.
$420,000Active3 beds 2 baths1,210 sq. ft.6914 Elkins Ave, OXON HILL, MD 20745
MLS# MDPG2188954Listed by: SAMSON PROPERTIES - New
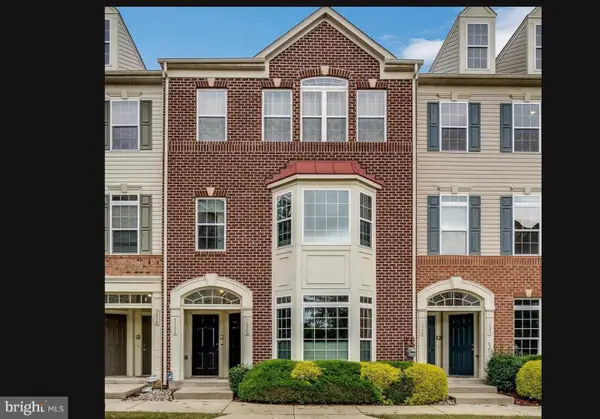 $414,999Active3 beds 3 baths1,936 sq. ft.
$414,999Active3 beds 3 baths1,936 sq. ft.5620 Virginia Ln #29, OXON HILL, MD 20745
MLS# MDPG2190966Listed by: INKSCALE REALTY 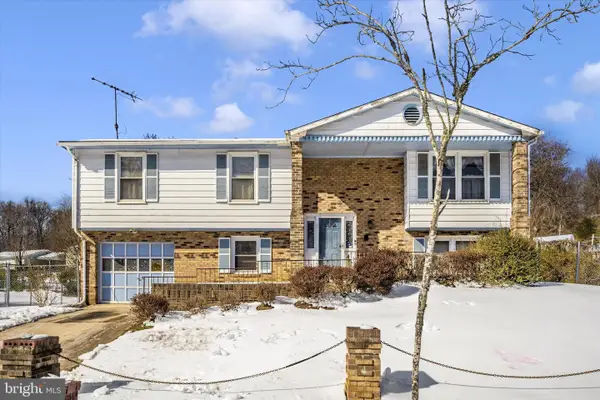 $425,000Pending4 beds 3 baths1,940 sq. ft.
$425,000Pending4 beds 3 baths1,940 sq. ft.7811 E Barrett Rd, FORT WASHINGTON, MD 20744
MLS# MDPG2185762Listed by: DEAUSEN REALTY

