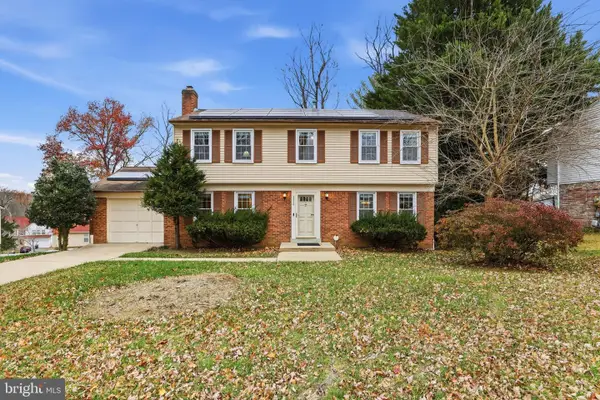610 Hampton Dr, Oxon Hill, MD 20745
Local realty services provided by:Better Homes and Gardens Real Estate Premier
610 Hampton Dr,Oxon Hill, MD 20745
$265,000
- 3 Beds
- 2 Baths
- 1,512 sq. ft.
- Single family
- Active
Listed by: samuel odagbodo
Office: bennett realty solutions
MLS#:MDPG2184268
Source:BRIGHTMLS
Price summary
- Price:$265,000
- Price per sq. ft.:$175.26
About this home
Welcome to 610 Hampton Drive, a well-kept brick semi-detached home offering exceptional value, generous outdoor space, and a prime location just minutes from National Harbor, major commuter routes, and Washington, DC. Nestled in a quiet residential pocket of Oxon Hill, this home delivers both convenience and comfort with easy access to shopping, dining, parks, and public transportation. Step inside to a bright and open living and dining area with large windows that fill the main level with natural light, offering plenty of room for everyday living and entertaining. The kitchen sits just off the dining area, providing an efficient workspace and easy access to the backyard for seamless indoor-outdoor flow. Upstairs, you’ll find three bedrooms and a full bath, offering flexible space for sleeping quarters, a home office, or guest accommodations. The finished lower level adds even more versatility with a spacious recreation room, storage area, dedicated laundry space, and an additional half bath—perfect for a playroom, media room, or extended living setup. One of the standout features of this property is the expansive fenced backyard and elevated deck, ideal for grilling, outdoor dining, or simply relaxing with privacy and green space. Off-street parking adds everyday convenience. Situated near the growing amenities of National Harbor, MGM, Tanger Outlets, Joint Base Andrews, and with quick access to I-495 and I-295, this home offers a balanced lifestyle with proximity to both city amenities and suburban comfort. With solid construction, a flexible layout, and outdoor space rarely found at this price point, 610 Hampton Drive is a smart opportunity for first-time buyers and seasoned investors alike.
Contact an agent
Home facts
- Year built:1951
- Listing ID #:MDPG2184268
- Added:2 day(s) ago
- Updated:November 26, 2025 at 03:02 PM
Rooms and interior
- Bedrooms:3
- Total bathrooms:2
- Full bathrooms:1
- Half bathrooms:1
- Living area:1,512 sq. ft.
Heating and cooling
- Cooling:Central A/C
- Heating:Central, Natural Gas
Structure and exterior
- Year built:1951
- Building area:1,512 sq. ft.
- Lot area:0.05 Acres
Utilities
- Water:Public
- Sewer:Public Sewer
Finances and disclosures
- Price:$265,000
- Price per sq. ft.:$175.26
- Tax amount:$3,539 (2025)
New listings near 610 Hampton Dr
- New
 $166,000Active2 beds 1 baths1,031 sq. ft.
$166,000Active2 beds 1 baths1,031 sq. ft.3327 Huntley Square Dr #b, TEMPLE HILLS, MD 20748
MLS# MDPG2184396Listed by: CAPITOL REAL ESTATE - Open Sun, 2 to 3pmNew
 $285,000Active3 beds 2 baths1,899 sq. ft.
$285,000Active3 beds 2 baths1,899 sq. ft.7219 Crafford Pl, FORT WASHINGTON, MD 20744
MLS# MDPG2184374Listed by: KELLER WILLIAMS REALTY - New
 $340,000Active3 beds 4 baths1,376 sq. ft.
$340,000Active3 beds 4 baths1,376 sq. ft.6348 Stonewain Ct, FORT WASHINGTON, MD 20744
MLS# MDPG2184222Listed by: BENNETT REALTY SOLUTIONS - New
 $138,900Active2 beds 1 baths894 sq. ft.
$138,900Active2 beds 1 baths894 sq. ft.529 Wilson Bridge Dr #6728 C-2, OXON HILL, MD 20745
MLS# MDPG2184190Listed by: SAMSON PROPERTIES - Coming Soon
 $299,000Coming Soon3 beds 2 baths
$299,000Coming Soon3 beds 2 baths5926 Shoshone Dr, OXON HILL, MD 20745
MLS# MDPG2182914Listed by: SAMSON PROPERTIES - Coming Soon
 $109,900Coming Soon1 beds 1 baths
$109,900Coming Soon1 beds 1 baths522 Wilson Bridge Dr #6723 B-1, OXON HILL, MD 20745
MLS# MDPG2167288Listed by: IREALTY REAL ESTATE GROUP - New
 $269,000Active3 beds 3 baths1,496 sq. ft.
$269,000Active3 beds 3 baths1,496 sq. ft.6524 Buckland Ct, FORT WASHINGTON, MD 20744
MLS# MDPG2183894Listed by: HOMESMART  $399,900Pending4 beds 3 baths2,060 sq. ft.
$399,900Pending4 beds 3 baths2,060 sq. ft.2520 Bellefield Ct, FORT WASHINGTON, MD 20744
MLS# MDPG2183662Listed by: THE AGENCY DC- New
 $470,000Active4 beds 3 baths1,144 sq. ft.
$470,000Active4 beds 3 baths1,144 sq. ft.7407 Bellefield Ave, FORT WASHINGTON, MD 20744
MLS# MDPG2183788Listed by: RE/MAX REALTY GROUP
