623 Trimaran Way, Oxon Hill, MD 20745
Local realty services provided by:Better Homes and Gardens Real Estate Community Realty
623 Trimaran Way,Oxon Hill, MD 20745
$968,886
- 3 Beds
- 5 Baths
- 3,476 sq. ft.
- Townhouse
- Pending
Listed by: arnita a greene
Office: compass
MLS#:MDPG2185400
Source:BRIGHTMLS
Price summary
- Price:$968,886
- Price per sq. ft.:$278.74
About this home
Special promotion: $70,000 in flex incentives available! See sales manager for details. Special below
market rate financing available. Sales office is open daily 10-5pm. Interior pictures are for
representational purposes only: Selected upgrades include a 1 st floor full bathroom, Oak stairs, hardwood
throughout the living spaces, Gourmet kitchen with GE appliances, Lausanne Gray Cabinets and
Calacatta Ultra Quartz countertops. Centered in the Living Room Wall is a 50” Electric remote-controlled
fireplace. The deluxe Owner’s bath features 12x24 Marble Obsession tile, and Painted Gray cabinets
paired with Iced White Quartz tops. On the top level is a spacious loft, with double sided gas Fireplace
leading to the rooftop terrace. Rooftop terrace offers exception views of the harbor, Old Town and the
Masonic Temple, and the Potomac River. Rear-load 2 Car garage with space for two more in the
driveway. Included in the garage is a 240 V e-charger. This unit is a Blair House floorplan, a 20’ wide
end unit townhome, one of the units available in the Monument Series at Potomac Overlook, a luxury
townhome community with Rooftop terraces that deliver fantastic views of the Potomac River and Wilson
Bridge, Gaylord, Capital Wheel and National Harbor. Walk to over 40 restaurants and shops. Located
with direct access to the Beltway and I295, Greater Washington is right at your doorstep.
Contact an agent
Home facts
- Listing ID #:MDPG2185400
- Added:95 day(s) ago
- Updated:February 11, 2026 at 08:32 AM
Rooms and interior
- Bedrooms:3
- Total bathrooms:5
- Full bathrooms:4
- Half bathrooms:1
- Living area:3,476 sq. ft.
Heating and cooling
- Cooling:Central A/C
- Heating:Central, Electric, Heat Pump - Gas BackUp, Natural Gas
Structure and exterior
- Building area:3,476 sq. ft.
Utilities
- Water:Public
- Sewer:Public Sewer
Finances and disclosures
- Price:$968,886
- Price per sq. ft.:$278.74
- Tax amount:$11,592 (2025)
New listings near 623 Trimaran Way
- Coming Soon
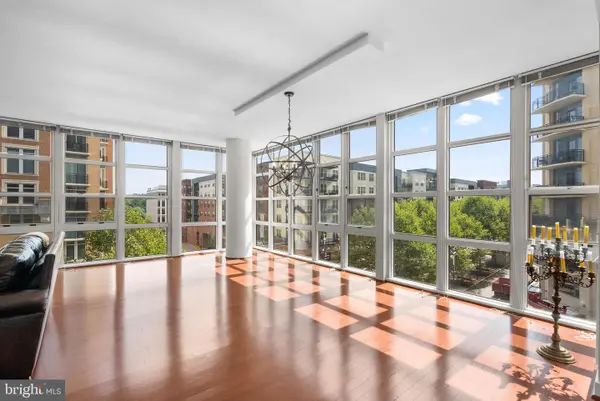 $639,900Coming Soon2 beds 3 baths
$639,900Coming Soon2 beds 3 baths157 Fleet St #509, OXON HILL, MD 20745
MLS# MDPG2185636Listed by: COMPASS - New
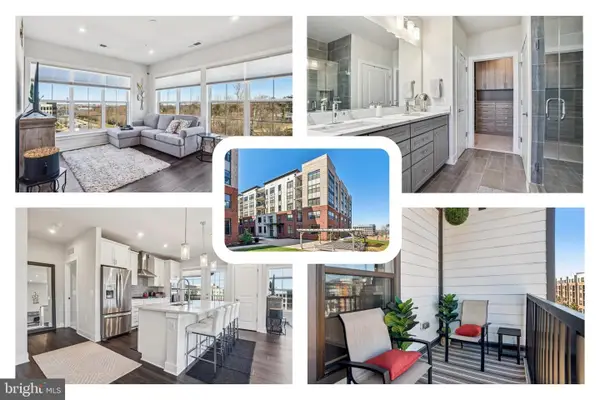 $720,000Active2 beds 2 baths1,665 sq. ft.
$720,000Active2 beds 2 baths1,665 sq. ft.100 Saint Ives Pl #306, OXON HILL, MD 20745
MLS# MDPG2191536Listed by: REDFIN CORP - New
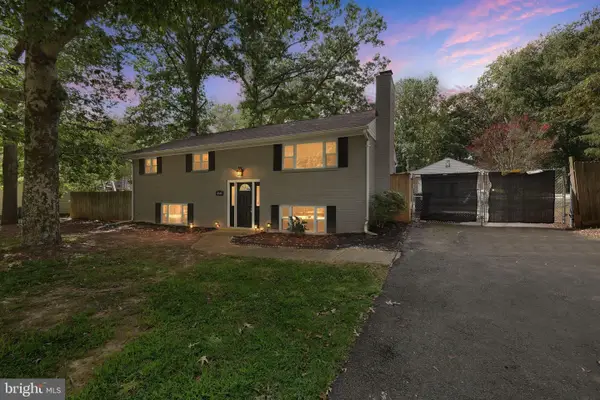 $500,000Active4 beds 2 baths1,100 sq. ft.
$500,000Active4 beds 2 baths1,100 sq. ft.3515 Lumar Dr, FORT WASHINGTON, MD 20744
MLS# MDPG2191496Listed by: FIRST DECISION REALTY LLC - Coming SoonOpen Sun, 12 to 2pm
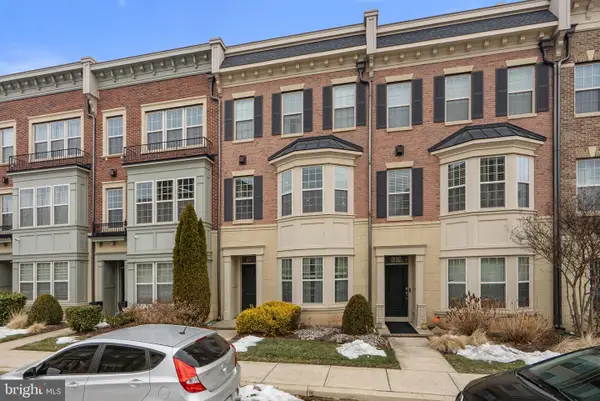 $749,900Coming Soon3 beds 5 baths
$749,900Coming Soon3 beds 5 baths807 Admirals Way #317, OXON HILL, MD 20745
MLS# MDPG2191434Listed by: REDFIN CORP - Coming Soon
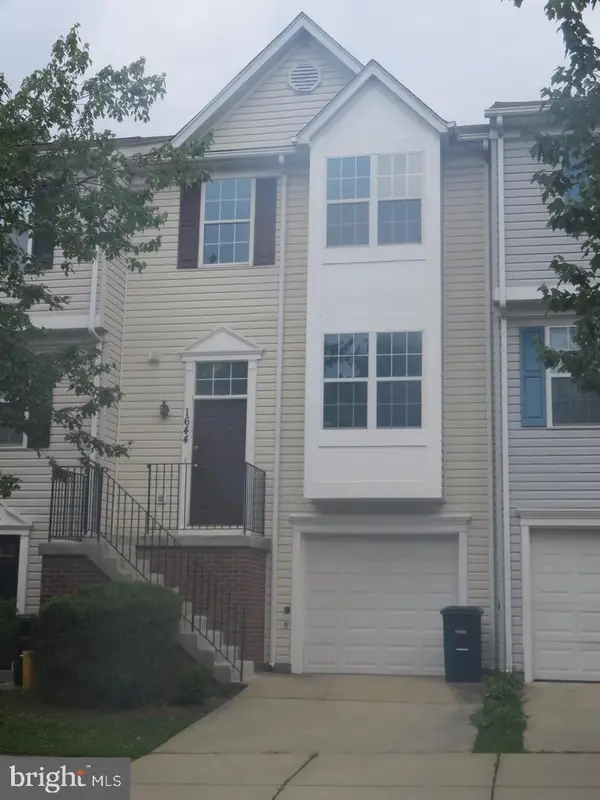 $395,000Coming Soon3 beds 4 baths
$395,000Coming Soon3 beds 4 baths1644 Deep Gorge Ct, OXON HILL, MD 20745
MLS# MDPG2191098Listed by: OSBY REALTY SERVICES LLC - Open Sun, 4 to 6pmNew
 $200,000Active2 beds 2 baths1,056 sq. ft.
$200,000Active2 beds 2 baths1,056 sq. ft.3322 Huntley Square Dr #b2, TEMPLE HILLS, MD 20748
MLS# MDPG2189590Listed by: RLAH @PROPERTIES - Coming Soon
 $152,000Coming Soon2 beds 1 baths
$152,000Coming Soon2 beds 1 baths544 Wilson Bridge Dr #6745 B-2, OXON HILL, MD 20745
MLS# MDPG2191114Listed by: THE HOME TEAM REALTY GROUP, LLC - New
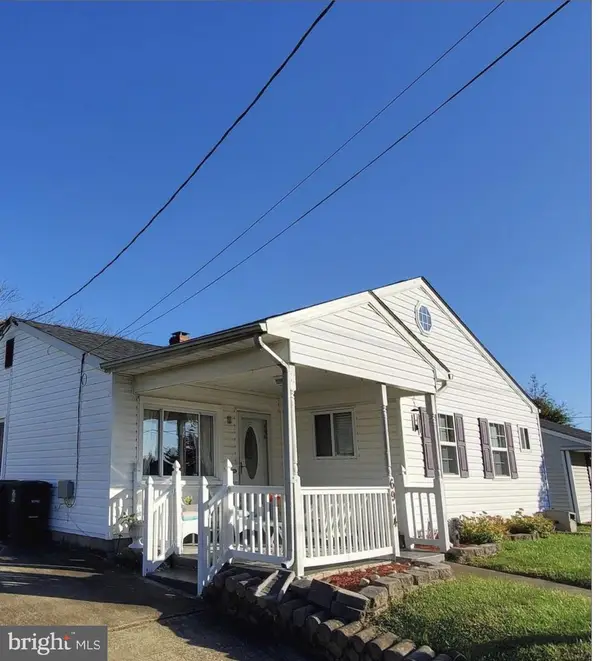 $420,000Active3 beds 2 baths1,210 sq. ft.
$420,000Active3 beds 2 baths1,210 sq. ft.6914 Elkins Ave, OXON HILL, MD 20745
MLS# MDPG2188954Listed by: SAMSON PROPERTIES - New
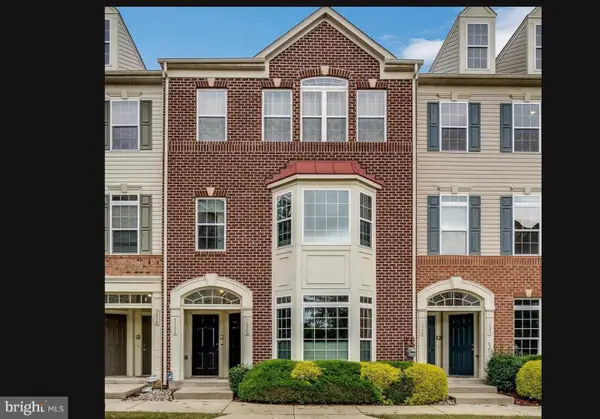 $414,999Active3 beds 3 baths1,936 sq. ft.
$414,999Active3 beds 3 baths1,936 sq. ft.5620 Virginia Ln #29, OXON HILL, MD 20745
MLS# MDPG2190966Listed by: INKSCALE REALTY 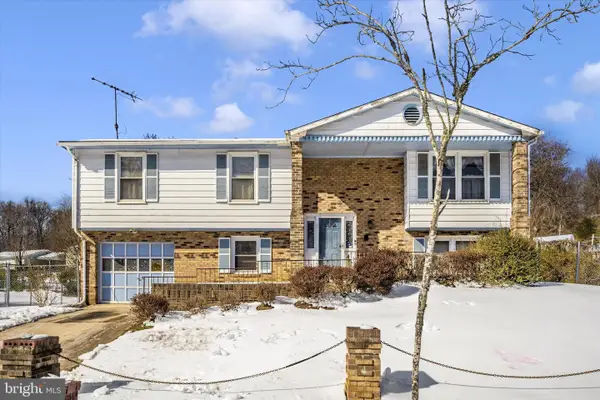 $425,000Pending4 beds 3 baths1,940 sq. ft.
$425,000Pending4 beds 3 baths1,940 sq. ft.7811 E Barrett Rd, FORT WASHINGTON, MD 20744
MLS# MDPG2185762Listed by: DEAUSEN REALTY

