711 River Mist Dr #175, Oxon Hill, MD 20745
Local realty services provided by:Better Homes and Gardens Real Estate Murphy & Co.
711 River Mist Dr #175,Oxon Hill, MD 20745
$755,000
- 4 Beds
- 5 Baths
- 3,328 sq. ft.
- Townhouse
- Pending
Listed by: jerrise spencer
Office: redfin corp
MLS#:MDPG2172426
Source:BRIGHTMLS
Price summary
- Price:$755,000
- Price per sq. ft.:$226.86
About this home
Discover refined living in this beautifully upgraded townhome offering an assumable 3.5% VA loan and exceptional features throughout four spacious levels. The Vivint Smart Security System provides convenience and peace of mind with keyless entry, video doorbell, exterior cameras, smart thermostat, and lighting control—all accessible from your phone. Enjoy hardwood floors, upgraded cabinetry, designer lighting, and ceiling fans in every bedroom and the fourth-floor lounge. The home offers two fireplaces, including a see-through design connecting the rooftop terrace and lounge. The gourmet kitchen showcases ENERGY STAR GE Profile stainless steel appliances, a large granite island with pendant lighting, and an abundance of custom cabinetry. The primary suite features a walk-in closet with a custom system and a luxury bath with double sinks and a seated tiled shower. The fourth-floor rooftop terrace and lounge include a wet bar, wine fridge, and second dishwasher—perfect for entertaining. A two-car garage, landscaped exterior with Crape Myrtle trees, and community amenities including dog parks and walking paths add to the appeal. Ideally located in the sought after community of Potomac Overlook in National Harbor near Alexandria, DC, and major military installations.
Contact an agent
Home facts
- Year built:2014
- Listing ID #:MDPG2172426
- Added:53 day(s) ago
- Updated:November 15, 2025 at 09:06 AM
Rooms and interior
- Bedrooms:4
- Total bathrooms:5
- Full bathrooms:3
- Half bathrooms:2
- Living area:3,328 sq. ft.
Heating and cooling
- Cooling:Central A/C
- Heating:Central, Forced Air, Natural Gas
Structure and exterior
- Year built:2014
- Building area:3,328 sq. ft.
Utilities
- Water:Public
- Sewer:Public Septic, Public Sewer
Finances and disclosures
- Price:$755,000
- Price per sq. ft.:$226.86
- Tax amount:$10,178 (2024)
New listings near 711 River Mist Dr #175
- New
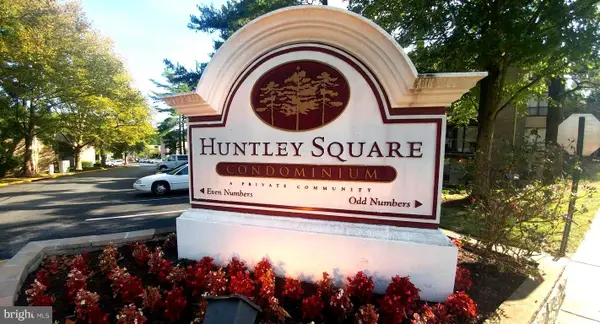 $159,900Active2 beds 1 baths1,031 sq. ft.
$159,900Active2 beds 1 baths1,031 sq. ft.3339 Huntley Square Dr #c, TEMPLE HILLS, MD 20748
MLS# MDPG2182934Listed by: SAMSON PROPERTIES - New
 $479,900Active4 beds 3 baths1,125 sq. ft.
$479,900Active4 beds 3 baths1,125 sq. ft.1802 Clayton Dr, OXON HILL, MD 20745
MLS# MDPG2183236Listed by: RE/MAX REALTY SERVICES - Coming SoonOpen Sat, 12 to 2pm
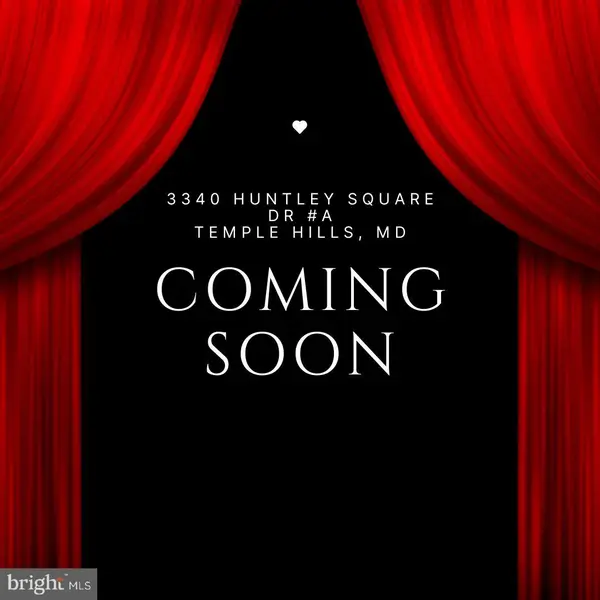 $120,000Coming Soon1 beds 1 baths
$120,000Coming Soon1 beds 1 baths3340 Huntley Square Dr #a, TEMPLE HILLS, MD 20748
MLS# MDPG2183388Listed by: SAMSON PROPERTIES - New
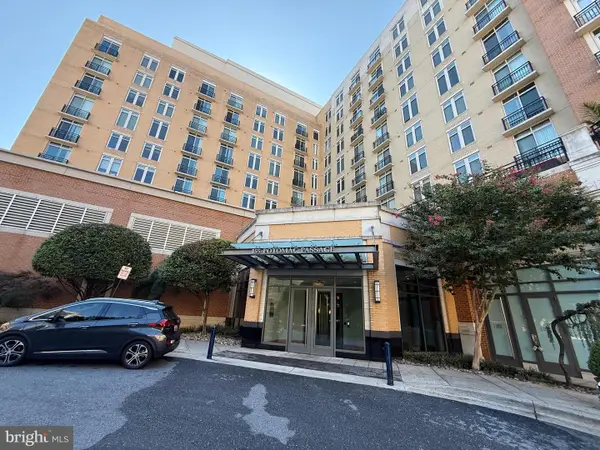 $530,000Active3 beds 2 baths1,353 sq. ft.
$530,000Active3 beds 2 baths1,353 sq. ft.155 Potomac Psge #402, OXON HILL, MD 20745
MLS# MDPG2183140Listed by: METRO DMV REALTY - New
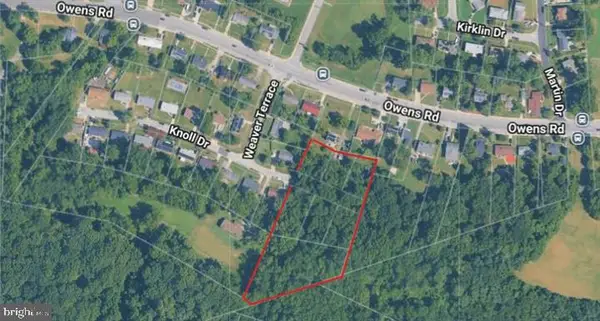 $100,000Active0.23 Acres
$100,000Active0.23 Acres1906 Knoll Dr, OXON HILL, MD 20745
MLS# MDPG2183028Listed by: MARARAC & ASSOCIATES REALTY, LLC - New
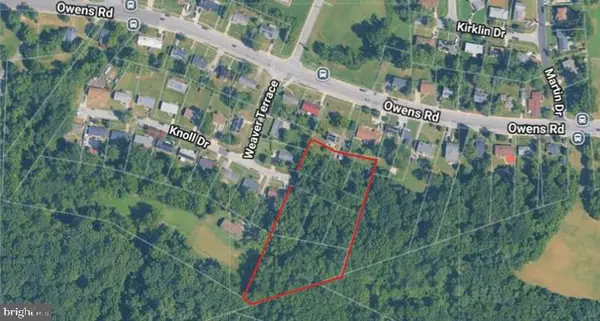 $100,000Active0.23 Acres
$100,000Active0.23 Acres1908 Knoll Dr, OXON HILL, MD 20745
MLS# MDPG2183030Listed by: MARARAC & ASSOCIATES REALTY, LLC - New
 $100,000Active0.3 Acres
$100,000Active0.3 Acres1909 Knoll Dr, OXON HILL, MD 20745
MLS# MDPG2183032Listed by: MARARAC & ASSOCIATES REALTY, LLC - New
 $100,000Active0.25 Acres
$100,000Active0.25 Acres1910 Knoll Dr, OXON HILL, MD 20745
MLS# MDPG2183038Listed by: MARARAC & ASSOCIATES REALTY, LLC - New
 $100,000Active0.27 Acres
$100,000Active0.27 Acres1911 Knoll Dr, OXON HILL, MD 20745
MLS# MDPG2183042Listed by: MARARAC & ASSOCIATES REALTY, LLC - New
 $100,000Active1.14 Acres
$100,000Active1.14 AcresKnoll Dr, OXON HILL, MD 20745
MLS# MDPG2183046Listed by: MARARAC & ASSOCIATES REALTY, LLC
