7906 Esther Dr, Oxon Hill, MD 20745
Local realty services provided by:Better Homes and Gardens Real Estate Murphy & Co.
7906 Esther Dr,Oxon Hill, MD 20745
$589,000
- 3 Beds
- 3 Baths
- 2,091 sq. ft.
- Single family
- Pending
Listed by: madeline middlebrook
Office: compass
MLS#:MDPG2165230
Source:BRIGHTMLS
Price summary
- Price:$589,000
- Price per sq. ft.:$281.68
About this home
*Assumable loan of 2.25%! An amazing opportunity to take advantage of an incredible interest rate!* Discover historic charm and a true gardeners paradise at this beautiful 1920 home! You will love the curb appeal with brick exterior, welcoming walkways, front porch and an extra large concrete driveway. Set back away from the street with an oversized front yard and beautiful landscaping, this home has a true presence. Step inside and you are welcomed by a living area that spans the width of the home with lots of natural sunlight, oversized windows, refinished hardwood floors and a wood burning fireplace. Beyond the living room is a convenient powder room for guests and a spacious formal dining room overlooking the gardens. The generously sized kitchen features real wood cabinetry with abundant storage, upgraded granite countertops, stainless steel appliances, tile flooring and space for a breakfast table. Upstairs there are three spacious bedrooms all with refinished hardwood flooring. The primary bedroom overlooks the gardens and has a very large walk in closet and updated ensuite bathroom with walk in shower. The basement has plenty of storage with a utility room, a workshop area with sink and quartz countertops and crawlspaces. A door to the back patio is off the kitchen, leading to beautiful flower and vegetable gardens. Privacy fenced and featuring hardscaping like pathways lit by hardwired outdoor lighting, multiple patios and an oversized covered gazebo with electricity. This home will make your outdoor entertaining dreams come true and is an oasis only minutes to National Harbor, Tanger Outlets, MGM Casino, Old Town Alexandria and major commuting roads. Around the corner from the P96/97 bus stop taking you past National Harbor and Tanger Outlets. The home has many upgrades including just having been freshly painted throughout and the windows updated to include reglazing, caulking and painting. Ready for you to move in a start living your dream!
Contact an agent
Home facts
- Year built:1920
- Listing ID #:MDPG2165230
- Added:143 day(s) ago
- Updated:February 11, 2026 at 11:12 AM
Rooms and interior
- Bedrooms:3
- Total bathrooms:3
- Full bathrooms:2
- Half bathrooms:1
- Living area:2,091 sq. ft.
Heating and cooling
- Cooling:Central A/C
- Heating:Forced Air, Natural Gas
Structure and exterior
- Year built:1920
- Building area:2,091 sq. ft.
- Lot area:0.3 Acres
Utilities
- Water:Public
- Sewer:Public Sewer
Finances and disclosures
- Price:$589,000
- Price per sq. ft.:$281.68
- Tax amount:$4,471 (2024)
New listings near 7906 Esther Dr
- Coming Soon
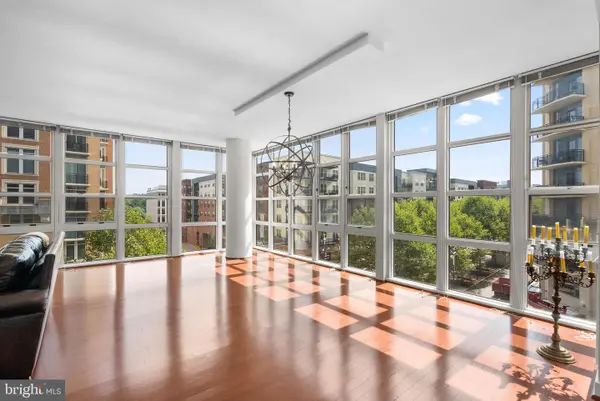 $639,900Coming Soon2 beds 3 baths
$639,900Coming Soon2 beds 3 baths157 Fleet St #509, OXON HILL, MD 20745
MLS# MDPG2185636Listed by: COMPASS - New
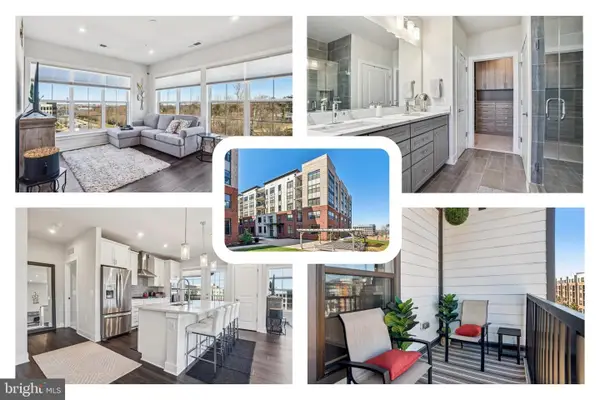 $720,000Active2 beds 2 baths1,665 sq. ft.
$720,000Active2 beds 2 baths1,665 sq. ft.100 Saint Ives Pl #306, OXON HILL, MD 20745
MLS# MDPG2191536Listed by: REDFIN CORP - New
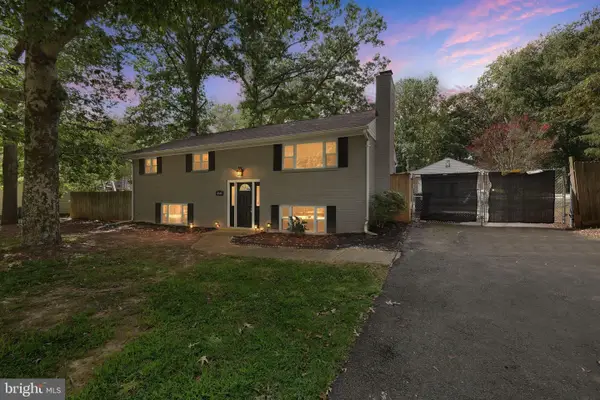 $500,000Active4 beds 2 baths1,100 sq. ft.
$500,000Active4 beds 2 baths1,100 sq. ft.3515 Lumar Dr, FORT WASHINGTON, MD 20744
MLS# MDPG2191496Listed by: FIRST DECISION REALTY LLC - Coming SoonOpen Sun, 12 to 2pm
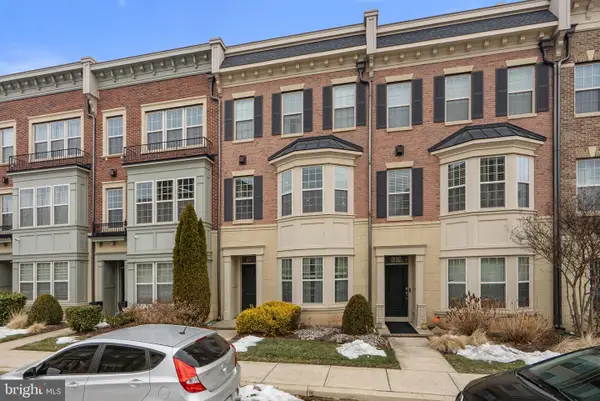 $749,900Coming Soon3 beds 5 baths
$749,900Coming Soon3 beds 5 baths807 Admirals Way #317, OXON HILL, MD 20745
MLS# MDPG2191434Listed by: REDFIN CORP - Coming Soon
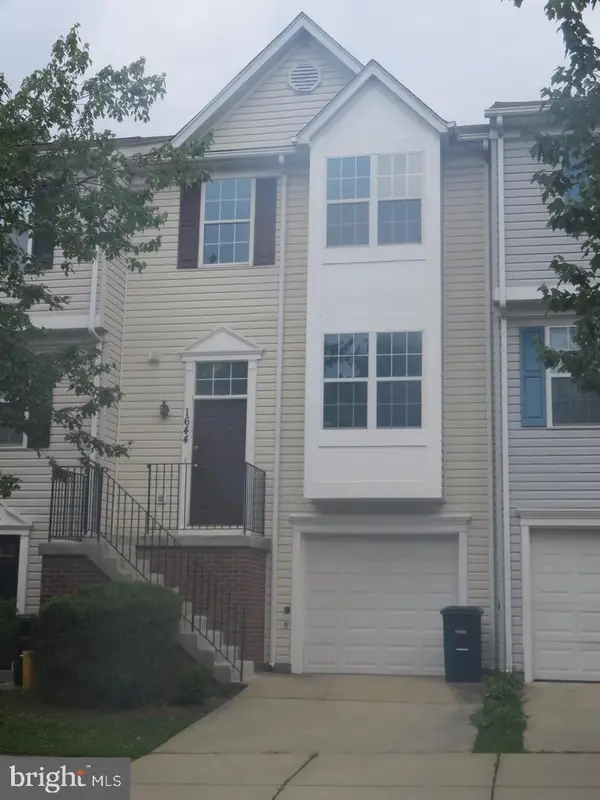 $395,000Coming Soon3 beds 4 baths
$395,000Coming Soon3 beds 4 baths1644 Deep Gorge Ct, OXON HILL, MD 20745
MLS# MDPG2191098Listed by: OSBY REALTY SERVICES LLC - Open Sun, 4 to 6pmNew
 $200,000Active2 beds 2 baths1,056 sq. ft.
$200,000Active2 beds 2 baths1,056 sq. ft.3322 Huntley Square Dr #b2, TEMPLE HILLS, MD 20748
MLS# MDPG2189590Listed by: RLAH @PROPERTIES - Coming Soon
 $152,000Coming Soon2 beds 1 baths
$152,000Coming Soon2 beds 1 baths544 Wilson Bridge Dr #6745 B-2, OXON HILL, MD 20745
MLS# MDPG2191114Listed by: THE HOME TEAM REALTY GROUP, LLC - New
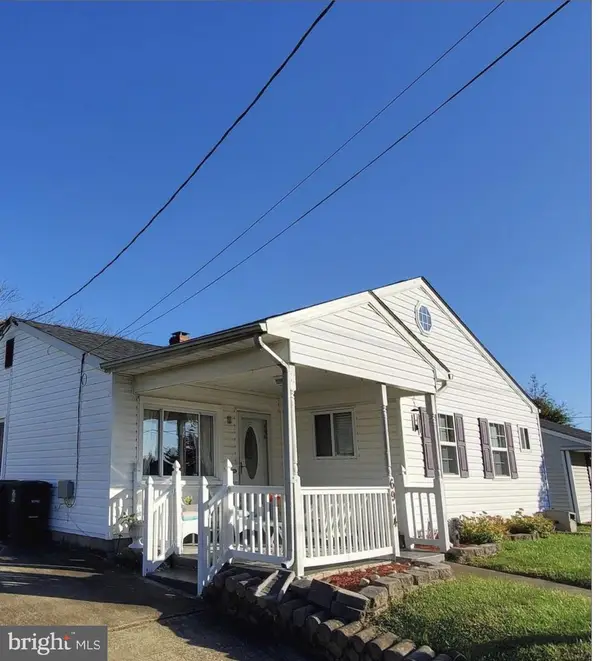 $420,000Active3 beds 2 baths1,210 sq. ft.
$420,000Active3 beds 2 baths1,210 sq. ft.6914 Elkins Ave, OXON HILL, MD 20745
MLS# MDPG2188954Listed by: SAMSON PROPERTIES - New
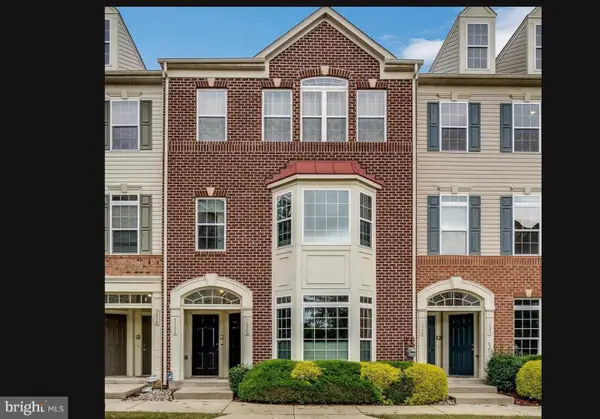 $414,999Active3 beds 3 baths1,936 sq. ft.
$414,999Active3 beds 3 baths1,936 sq. ft.5620 Virginia Ln #29, OXON HILL, MD 20745
MLS# MDPG2190966Listed by: INKSCALE REALTY 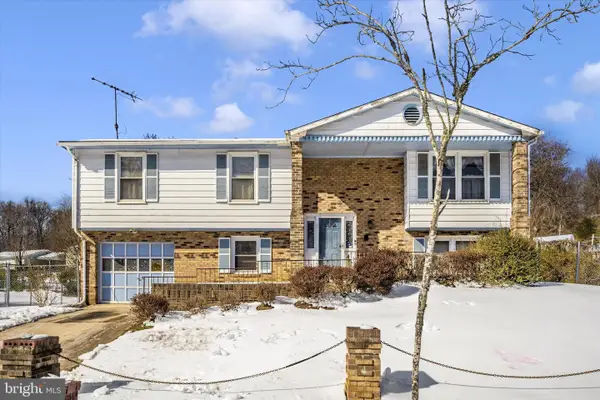 $425,000Pending4 beds 3 baths1,940 sq. ft.
$425,000Pending4 beds 3 baths1,940 sq. ft.7811 E Barrett Rd, FORT WASHINGTON, MD 20744
MLS# MDPG2185762Listed by: DEAUSEN REALTY

