819 Maury Ave, Oxon Hill, MD 20745
Local realty services provided by:Better Homes and Gardens Real Estate Reserve
819 Maury Ave,Oxon Hill, MD 20745
$340,000
- 3 Beds
- 3 Baths
- 1,044 sq. ft.
- Townhouse
- Active
Listed by: melissa ebong
Office: keller williams capital properties
MLS#:MDPG2179402
Source:BRIGHTMLS
Price summary
- Price:$340,000
- Price per sq. ft.:$325.67
About this home
Welcome to 819 Maury Avenue in Oxon Hill, Maryland. This solid brick townhome offers 3 bedrooms and 2.5 bathrooms across three levels of functional living space. The main level features hardwood flooring, recessed lighting, and a separate dining area that connects to the updated kitchen, complete with stainless steel appliances, tile backsplash, and plenty of cabinet space. From the kitchen, step out to the rear deck and fenced backyard for easy outdoor access. Upstairs are three bedrooms and a full bath. The finished lower level includes additional living space, a full bath, and walkout access to the yard, providing flexibility for a family room, guest space, or home office.
Located in the Glassmanor/Oxon Hill area, this home is minutes from National Harbor, offering dining, shopping, and entertainment, including the MGM National Harbor and The Capital Wheel. Outdoor recreation is nearby at Oxon Cove Park & Oxon Hill Farm, featuring walking trails and open green space. Daily conveniences like Safeway, Home Depot, and other major retailers can be found at Rivertowne Commons. Commuters will appreciate easy access to MD-414, I-295, and the Beltway, providing direct routes to Washington, D.C., and Northern Virginia.
With a brick exterior, practical layout, and convenient location near major amenities, 819 Maury Avenue is a solid option for buyers seeking an affordable home with excellent access to National Harbor and the surrounding metro area.
Contact an agent
Home facts
- Year built:1956
- Listing ID #:MDPG2179402
- Added:60 day(s) ago
- Updated:December 13, 2025 at 02:48 PM
Rooms and interior
- Bedrooms:3
- Total bathrooms:3
- Full bathrooms:2
- Half bathrooms:1
- Living area:1,044 sq. ft.
Heating and cooling
- Cooling:Central A/C
- Heating:Central
Structure and exterior
- Year built:1956
- Building area:1,044 sq. ft.
- Lot area:0.1 Acres
Utilities
- Water:Public
- Sewer:Public Sewer
Finances and disclosures
- Price:$340,000
- Price per sq. ft.:$325.67
- Tax amount:$3,733 (2024)
New listings near 819 Maury Ave
- New
 $449,000Active3 beds 2 baths1,778 sq. ft.
$449,000Active3 beds 2 baths1,778 sq. ft.921 Palmer Rd, FORT WASHINGTON, MD 20744
MLS# MDPG2186082Listed by: THE REAL ESTATE STORE - New
 $354,500Active1 beds 1 baths606 sq. ft.
$354,500Active1 beds 1 baths606 sq. ft.145 Riverhaven Dr #422, OXON HILL, MD 20745
MLS# MDPG2186068Listed by: SAMSON PROPERTIES - New
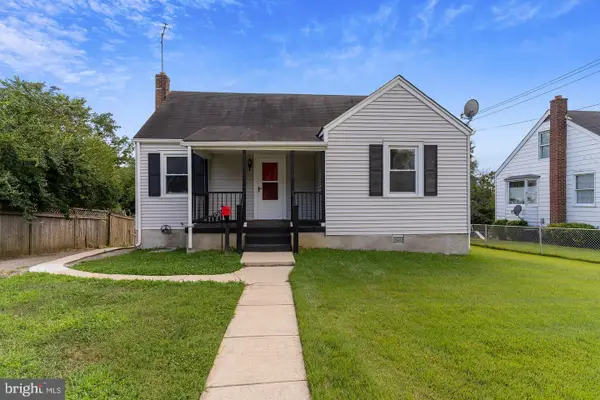 $349,999Active5 beds 2 baths1,236 sq. ft.
$349,999Active5 beds 2 baths1,236 sq. ft.112 Iroquois Way, OXON HILL, MD 20745
MLS# MDPG2185928Listed by: SAMSON PROPERTIES - New
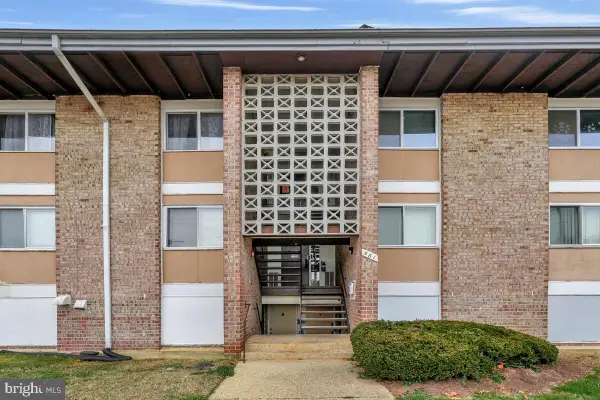 $160,000Active2 beds 1 baths894 sq. ft.
$160,000Active2 beds 1 baths894 sq. ft.561 Wilson Bridge Dr #b1, OXON HILL, MD 20745
MLS# MDPG2185698Listed by: RE/MAX UNITED REAL ESTATE 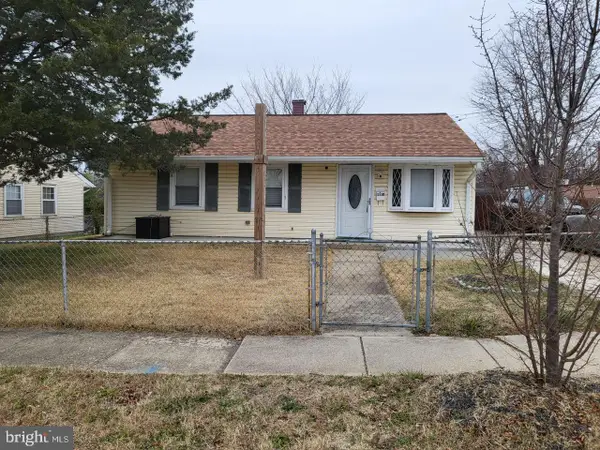 $290,000Pending3 beds 1 baths1,054 sq. ft.
$290,000Pending3 beds 1 baths1,054 sq. ft.1110 Vinson St, OXON HILL, MD 20745
MLS# MDPG2185572Listed by: SMART REALTY, LLC- New
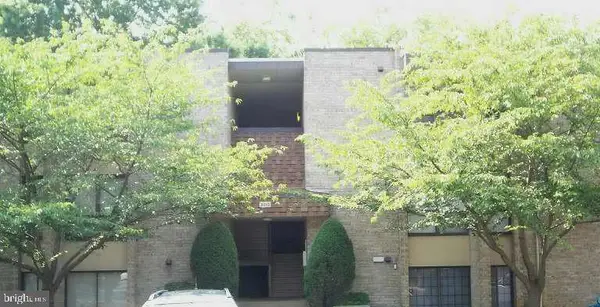 $127,900Active1 beds 1 baths893 sq. ft.
$127,900Active1 beds 1 baths893 sq. ft.3312 Huntley Square Dr #t, TEMPLE HILLS, MD 20748
MLS# MDPG2185498Listed by: JIM HALL REAL ESTATE - New
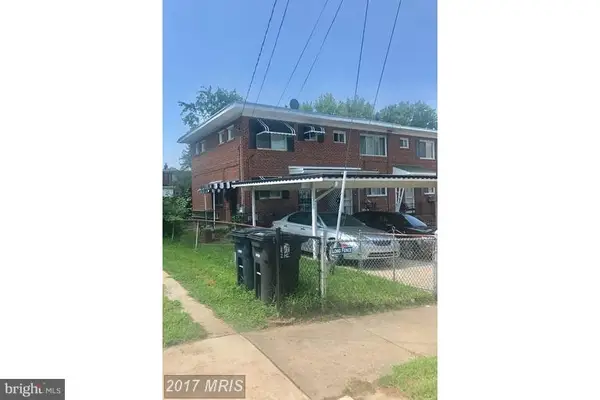 $299,950Active2 beds 2 baths896 sq. ft.
$299,950Active2 beds 2 baths896 sq. ft.730 Audrey Ln, OXON HILL, MD 20745
MLS# MDPG2185112Listed by: BELTWAY REALTY, LLC. - New
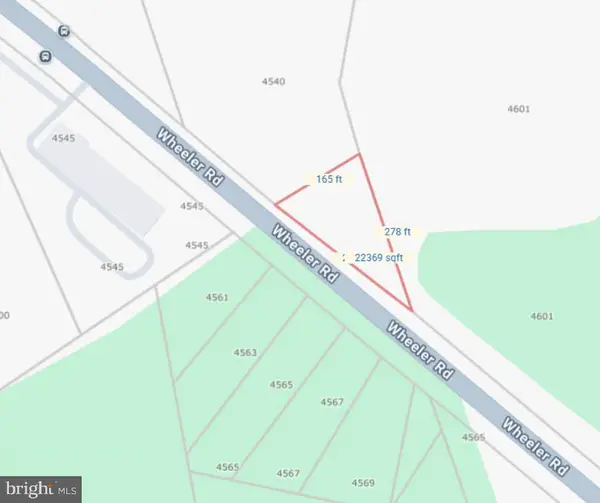 $70,000Active0.46 Acres
$70,000Active0.46 AcresWheeler Rd, OXON HILL, MD 20745
MLS# MDPG2185066Listed by: RE/MAX ADVANTAGE REALTY - New
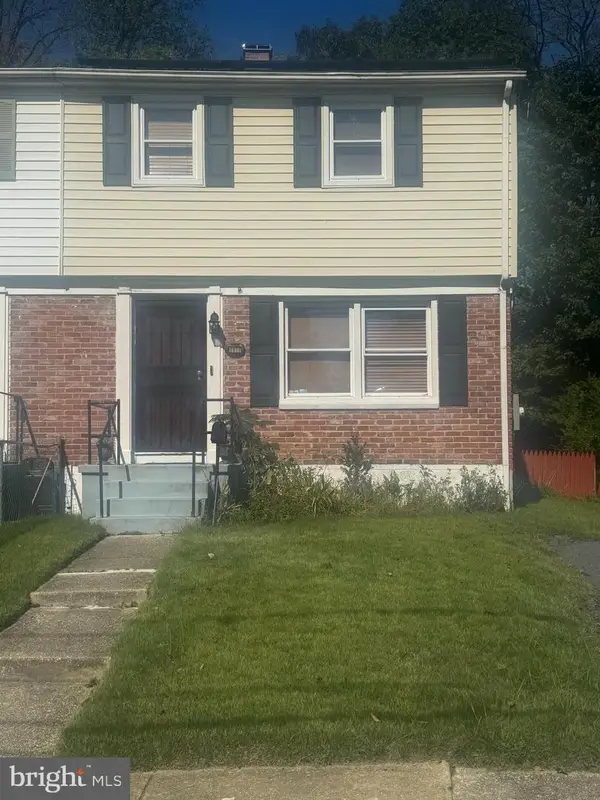 $250,000Active3 beds 2 baths1,040 sq. ft.
$250,000Active3 beds 2 baths1,040 sq. ft.5812 Shoshone Dr, OXON HILL, MD 20745
MLS# MDPG2184950Listed by: CLARK PREMIER REALTY GROUP 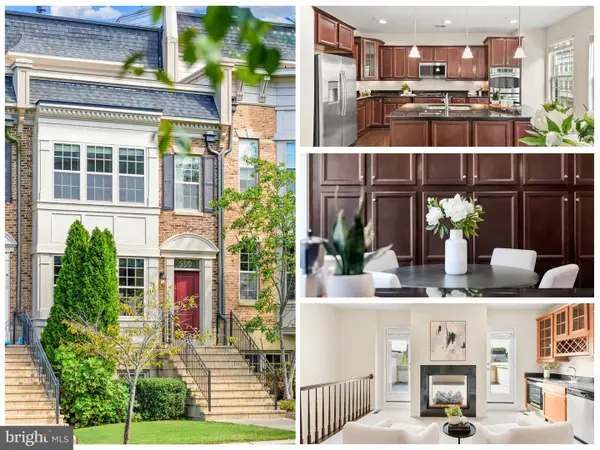 $699,997Active3 beds 5 baths3,393 sq. ft.
$699,997Active3 beds 5 baths3,393 sq. ft.509 Rampart Way #19, OXON HILL, MD 20745
MLS# MDPG2184910Listed by: IMPACT MARYLAND REAL ESTATE
