908 E Meadows Ct, Oxon Hill, MD 20745
Local realty services provided by:Better Homes and Gardens Real Estate GSA Realty
Listed by: la tetra metts-owens
Office: century 21 new millennium
MLS#:MDPG2167808
Source:BRIGHTMLS
Price summary
- Price:$335,000
- Price per sq. ft.:$214.74
About this home
Three bedrooms, two baths, and three finished levels of living in this updated interior townhome with NO HOA. Tucked on a quiet cul-de-sac with plenty of parking.
This home was fully renovated in 2018 with $85,000 in upgrades: new roof, windows, doors, stairways, front porch, rear wooden fence, shed, plus white kitchen cabinetry with quartz countertops, marble tile backsplash, recessed lighting, and a huge island lit by pendant fixtures. Appliances include a French-door refrigerator.
Laminated flooring runs throughout. All closets feature built-in systems. Major systems are done too — brand-new boiler, furnace, and HVAC.
Enjoy outdoor living on a large deck overlooking the fenced backyard, with access from both the living room and basement.
Conveniently located near shopping, USPS, MGM, and Downtown DC.
Features:
**New Top Loading Washer and Front Loading Dryer
**Large Deck
**Charming, Neighborly Street
**Front-Of-House Private Parking
**Private Backyard
Contact an agent
Home facts
- Year built:1955
- Listing ID #:MDPG2167808
- Added:95 day(s) ago
- Updated:December 31, 2025 at 08:44 AM
Rooms and interior
- Bedrooms:3
- Total bathrooms:2
- Full bathrooms:2
- Living area:1,560 sq. ft.
Heating and cooling
- Cooling:Central A/C
- Heating:Central, Natural Gas
Structure and exterior
- Year built:1955
- Building area:1,560 sq. ft.
- Lot area:0.05 Acres
Schools
- High school:OXON HILL
- Middle school:OXON HILL
- Elementary school:FOREST HEIGHTS
Utilities
- Water:Public
- Sewer:Public Sewer
Finances and disclosures
- Price:$335,000
- Price per sq. ft.:$214.74
- Tax amount:$3,878 (2025)
New listings near 908 E Meadows Ct
- New
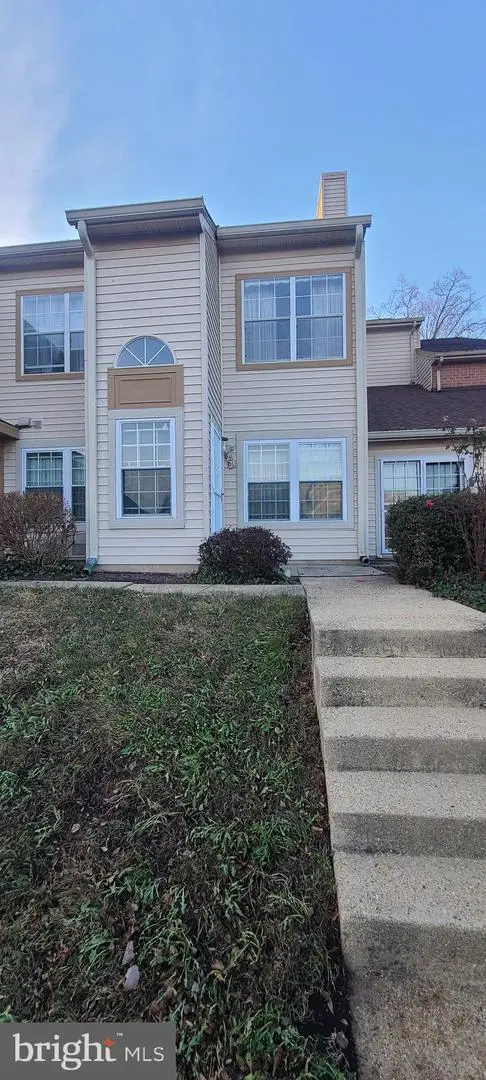 $250,000Active2 beds 3 baths1,355 sq. ft.
$250,000Active2 beds 3 baths1,355 sq. ft.8881 Rusland Ct, FORT WASHINGTON, MD 20744
MLS# MDPG2186854Listed by: BENNETT REALTY SOLUTIONS - New
 $123,000Active1 beds 1 baths684 sq. ft.
$123,000Active1 beds 1 baths684 sq. ft.534-b-1 Wilson Bridge Dr #6735b, OXON HILL, MD 20745
MLS# MDPG2186634Listed by: SAMSON PROPERTIES - New
 $123,000Active1 beds 1 baths684 sq. ft.
$123,000Active1 beds 1 baths684 sq. ft.534-b-1 Wilson Bridge Dr #6735b, OXON HILL, MD 20745
MLS# MDPG2186746Listed by: PARAGON REALTY, LLC 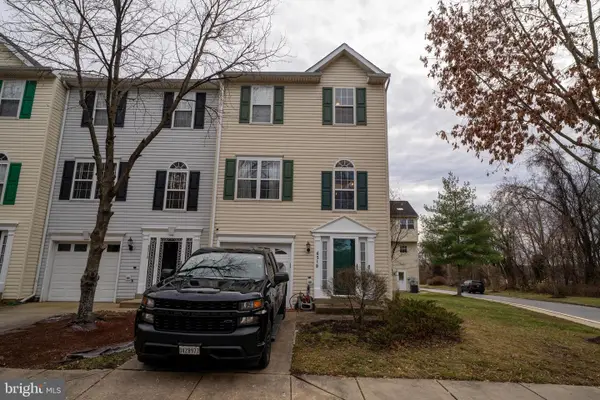 $412,000Active3 beds 4 baths1,340 sq. ft.
$412,000Active3 beds 4 baths1,340 sq. ft.6518 Joe Klutsch Dr, FORT WASHINGTON, MD 20744
MLS# MDPG2184800Listed by: HOMESMART- Coming Soon
 $387,500Coming Soon3 beds 3 baths
$387,500Coming Soon3 beds 3 baths2901 Henson Bridge Ter, FORT WASHINGTON, MD 20744
MLS# MDPG2183964Listed by: CENTURY 21 NEW MILLENNIUM 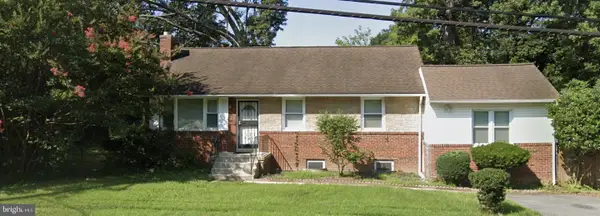 $425,000Active3 beds 2 baths1,965 sq. ft.
$425,000Active3 beds 2 baths1,965 sq. ft.5207 Wheeler Rd, OXON HILL, MD 20745
MLS# MDPG2186196Listed by: KELLER WILLIAMS REALTY $449,000Active3 beds 2 baths1,778 sq. ft.
$449,000Active3 beds 2 baths1,778 sq. ft.921 Palmer Rd, FORT WASHINGTON, MD 20744
MLS# MDPG2186082Listed by: THE REAL ESTATE STORE $354,500Active1 beds 1 baths606 sq. ft.
$354,500Active1 beds 1 baths606 sq. ft.145 Riverhaven Dr #422, OXON HILL, MD 20745
MLS# MDPG2186068Listed by: SAMSON PROPERTIES- Coming Soon
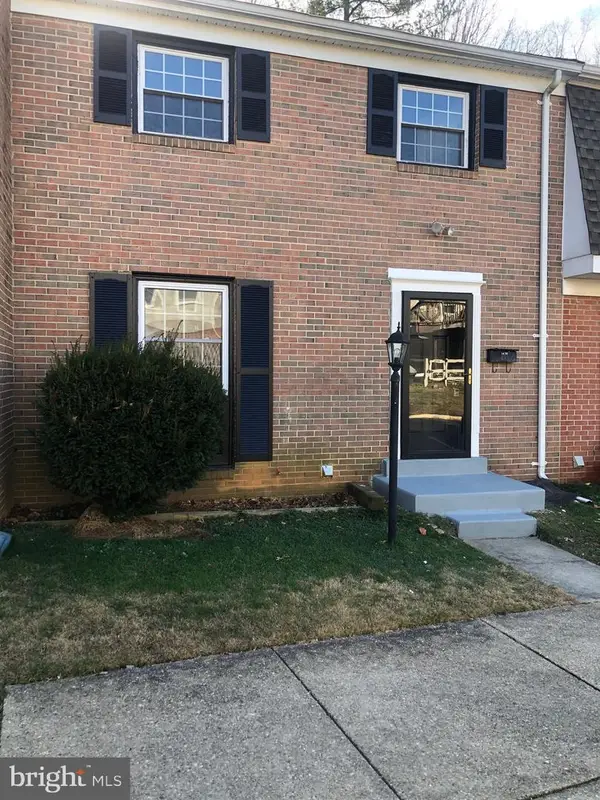 $374,999Coming Soon4 beds 3 baths
$374,999Coming Soon4 beds 3 baths1470 Potomac Heights Dr #126, FORT WASHINGTON, MD 20744
MLS# MDPG2186038Listed by: INNOVATIVE TOUCH REALTY, LLC 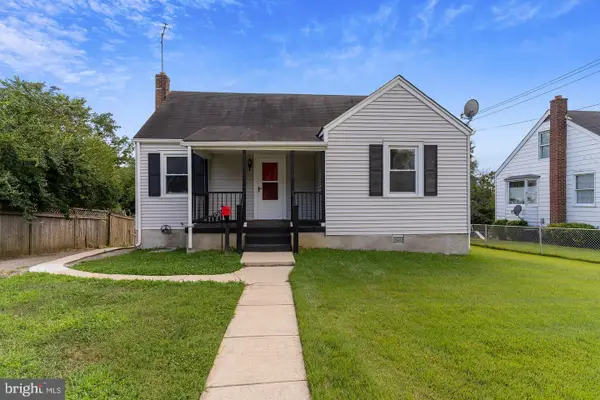 $349,999Pending5 beds 2 baths1,236 sq. ft.
$349,999Pending5 beds 2 baths1,236 sq. ft.112 Iroquois Way, OXON HILL, MD 20745
MLS# MDPG2185928Listed by: SAMSON PROPERTIES
