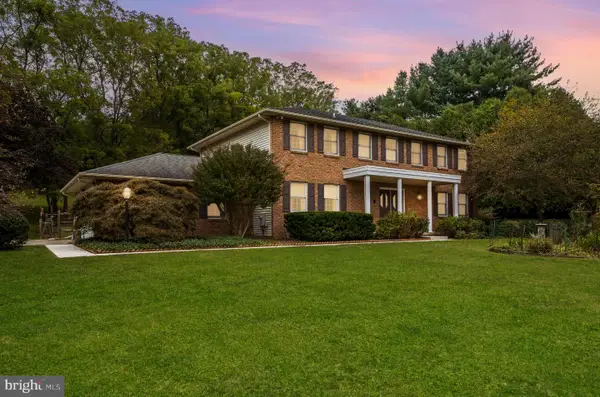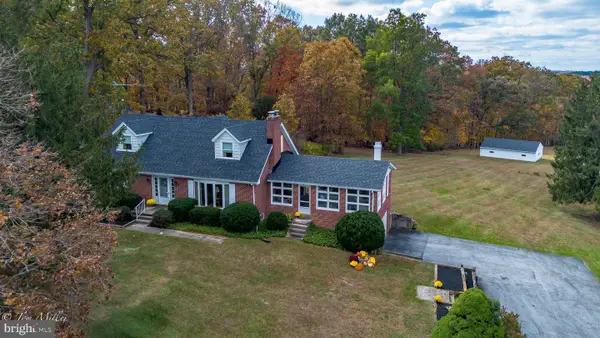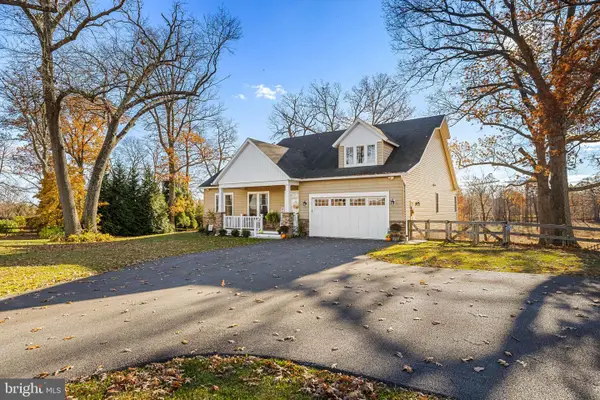17606 Pretty Boy Dam Rd, Parkton, MD 21120
Local realty services provided by:Better Homes and Gardens Real Estate Reserve
17606 Pretty Boy Dam Rd,Parkton, MD 21120
$1,199,000
- 5 Beds
- 5 Baths
- 4,114 sq. ft.
- Single family
- Pending
Listed by: laura rosen
Office: long & foster real estate, inc.
MLS#:MDBC2134464
Source:BRIGHTMLS
Price summary
- Price:$1,199,000
- Price per sq. ft.:$291.44
About this home
Just Completed! Gorgeous custom home in Parkton MD/Hereford Zone, designed with unique features that seamlessly blends modern comfort with timeless craftsmanship by Butler Hill Construction. "The Grove" model home includes 5 spacious bedrooms and 4.5 bathrooms on a 1 acre lot with incredible views. Step inside 4400 SF+ of living space to find an open floor plan adorned with 8" wide white oak character grade long plank hardwood floors, elegant crown moldings and exposed beams, creating a warm and inviting atmosphere. The gourmet kitchen featuring upgraded quartz countertops, a large island, and stainless-steel appliances, including a double oven and built-in microwave. The butler's pantry and bar adds convenience for hosting gatherings, while the dining area invites leisurely breakfast mornings or large family gatherings. Enjoy the comfort of a gorgeous fireplace in the family living area, perfect for cozy evenings. Large custom black Pella windows span the width of the home providing incredible views. The primary suite features his & her separate vanities and walk-in closets, large custom shower and pedestal tub. The fully finished basement offers ample space for recreation, a custom built bar, 5th bedroom with full bath, and an exercise room. Lower level is complete with daylight windows and walkout access to the rear yard. Outside, the property spans 1-acre, backing to lush trees for added privacy. Extensive hardscaping with multiple outdoor living spaces, including a deck and blue stone patio, providing the ideal setting for outdoor entertaining or quiet reflection. The home includes an oversized 2-car garage with a driveway accommodating 5 vehicles plus parking pad for added convenience. Special Features Include: Hemlock board and batten siding, Butler stone along the foundation perimeter, Blue stone walkway and porch, 8" wide white oak character grade long plank hardwood floors. Mahogany and hammered iron railings, locally Handcrafted cupula, Bluestone patio & Mahogany deck and a Knotty Alder wood front door. Embrace the opportunity to make this exceptional property your own!
Contact an agent
Home facts
- Year built:2025
- Listing ID #:MDBC2134464
- Added:156 day(s) ago
- Updated:December 25, 2025 at 08:30 AM
Rooms and interior
- Bedrooms:5
- Total bathrooms:5
- Full bathrooms:4
- Half bathrooms:1
- Living area:4,114 sq. ft.
Heating and cooling
- Cooling:Ceiling Fan(s), Central A/C, Programmable Thermostat, Zoned
- Heating:Forced Air, Heat Pump - Gas BackUp, Propane - Owned, Zoned
Structure and exterior
- Roof:Architectural Shingle
- Year built:2025
- Building area:4,114 sq. ft.
- Lot area:1 Acres
Schools
- High school:HEREFORD
- Middle school:HEREFORD
- Elementary school:FIFTH DISTRICT
Utilities
- Water:Well
- Sewer:On Site Septic
Finances and disclosures
- Price:$1,199,000
- Price per sq. ft.:$291.44
- Tax amount:$1,145 (2024)
New listings near 17606 Pretty Boy Dam Rd
- New
 $100,000Active3.46 Acres
$100,000Active3.46 Acres18657 Middletown Rd, PARKTON, MD 21120
MLS# MDBC2148126Listed by: LONG & FOSTER REAL ESTATE, INC.  $575,000Pending4 beds 3 baths3,358 sq. ft.
$575,000Pending4 beds 3 baths3,358 sq. ft.7 Applewood Ct, PARKTON, MD 21120
MLS# MDBC2148298Listed by: CUMMINGS & CO REALTORS $650,000Active4 beds 3 baths2,323 sq. ft.
$650,000Active4 beds 3 baths2,323 sq. ft.18400 Foreston Rd, PARKTON, MD 21120
MLS# MDBC2147024Listed by: BERKSHIRE HATHAWAY HOMESERVICES HOMESALE REALTY $799,990Active4 beds 3 baths2,500 sq. ft.
$799,990Active4 beds 3 baths2,500 sq. ft.18707 Frederick Rd, PARKTON, MD 21120
MLS# MDBC2147702Listed by: CORE MARYLAND REAL ESTATE LLC $250,000Pending3.02 Acres
$250,000Pending3.02 Acres18319 Foreston Rd, PARKTON, MD 21120
MLS# MDBC2143364Listed by: BERKSHIRE HATHAWAY HOMESERVICES HOMESALE REALTY $250,000Pending3.01 Acres
$250,000Pending3.01 Acres18423 Foreston Rd, PARKTON, MD 21120
MLS# MDBC2143366Listed by: BERKSHIRE HATHAWAY HOMESERVICES HOMESALE REALTY $250,000Pending3 Acres
$250,000Pending3 Acres18401 Foreston Rd, PARKTON, MD 21120
MLS# MDBC2143370Listed by: BERKSHIRE HATHAWAY HOMESERVICES HOMESALE REALTY $669,925Active4 beds 3 baths2,249 sq. ft.
$669,925Active4 beds 3 baths2,249 sq. ft.20834 Old York Rd, PARKTON, MD 21120
MLS# MDBC2145900Listed by: CUMMINGS & CO. REALTORS $449,000Pending4 beds 3 baths2,196 sq. ft.
$449,000Pending4 beds 3 baths2,196 sq. ft.17718 Pretty Boy Dam Rd, PARKTON, MD 21120
MLS# MDBC2144078Listed by: BERKSHIRE HATHAWAY HOMESERVICES PENFED REALTY $764,900Active4 beds 3 baths2,609 sq. ft.
$764,900Active4 beds 3 baths2,609 sq. ft.Hamilton York Rd, PARKTON, MD 21120
MLS# MDBC2143230Listed by: THE PINNACLE REAL ESTATE CO.
