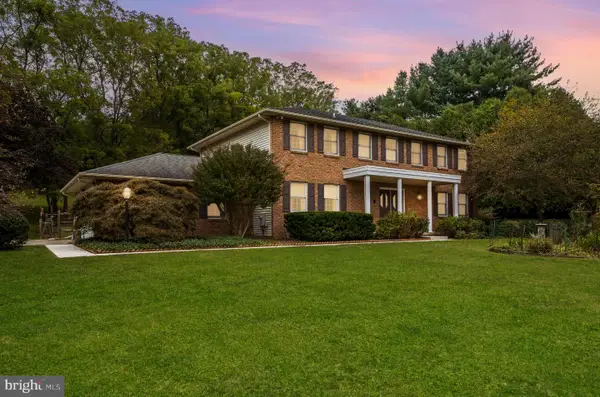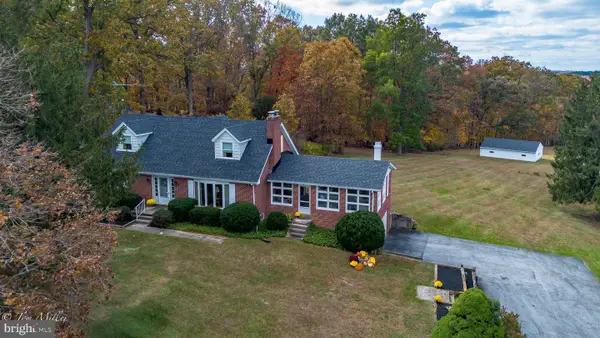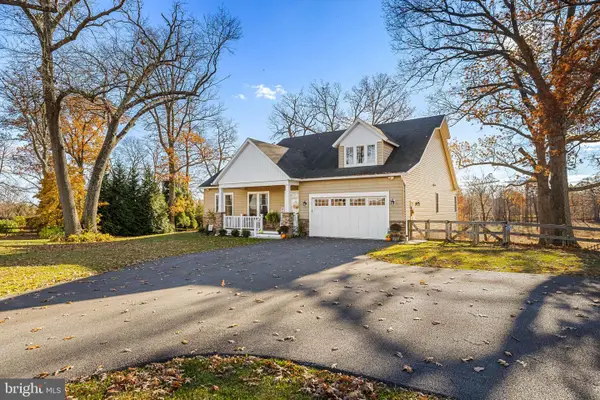18709 Frederick Rd, Parkton, MD 21120
Local realty services provided by:Better Homes and Gardens Real Estate Community Realty
18709 Frederick Rd,Parkton, MD 21120
$599,000
- 4 Beds
- 4 Baths
- 2,808 sq. ft.
- Single family
- Pending
Listed by: jane b bourgeois
Office: monument sotheby's international realty
MLS#:MDBC2140476
Source:BRIGHTMLS
Price summary
- Price:$599,000
- Price per sq. ft.:$213.32
About this home
Lucky you! Back on market, (pending signed release by 11/1/2025.) Buyers financing fell thru.
Nestled on a private and serene 3-acre lot, this beautifully maintained Cape Cod offers privacy and convenience. Enjoy peaceful living just steps from the NCR Trail, a yoga studio, spa/salon, and minutes to I-83, Mount Carmel, and Hunt Valley. Imagine your own garden, chicken coop, and farmette style living, all while enjoying the sights, sounds and serenity of nature as you relax on the patio.
This 4-bedroom, 4-bath home is designed for flexibility and comfort, featuring two primary suites—one on the main level and one upstairs. Three bedrooms are oversized with ensuite baths, while the fourth makes an ideal nursery, home office, or fitness room adjacent to a hall bath.
The main level welcomes you with a warm and inviting layout. In addition to one of the primary en-suites and fourth bedroom, the main floor features an updated kitchen with granite counters, stainless steel appliances, and dining area, along with a cozy living room and wood-burning fireplace. Upstairs, choose between two spacious ensuites, one with a large walk-in shower and dual sinks, the other with a shower/tub combo.
The finished lower level (renovated in 2018) offers additional living space with vinyl plank flooring, built-ins, recessed lighting, and a pellet stove in the family room. A separate area provides the laundry area and ample room for plenty of storage, and a home gym, or whatever your home owner wants may be.
Recent updates include the roof (2015), water heater (2016), washer/dryer (2016), shed (2016), a complete well system with conditioner, neutralizer, filter, reverse osmosis, and UV light (2017), new carpets on upper level (2020), freshly painted rooms, landscape lighting around the house and up the driveway (2021). Additional highlights are the parking pad for 5–6 vehicles (plenty of room to add a garage if you prefer), and a paved driveway, which includes the right of way for the separately owned and undeveloped setback-rear parcel. This home combines modern updates, flexible living spaces, and a tranquil setting—perfect for today’s lifestyle. Don't let this beautiful retreat, located in the Hereford school zone, pass you by.
Contact an agent
Home facts
- Year built:1977
- Listing ID #:MDBC2140476
- Added:98 day(s) ago
- Updated:December 25, 2025 at 08:30 AM
Rooms and interior
- Bedrooms:4
- Total bathrooms:4
- Full bathrooms:4
- Living area:2,808 sq. ft.
Heating and cooling
- Cooling:Central A/C
- Heating:Electric, Heat Pump(s)
Structure and exterior
- Year built:1977
- Building area:2,808 sq. ft.
- Lot area:3 Acres
Schools
- High school:HEREFORD
- Middle school:HEREFORD
- Elementary school:SEVENTH DISTRICT
Utilities
- Water:Well
- Sewer:Septic Exists
Finances and disclosures
- Price:$599,000
- Price per sq. ft.:$213.32
- Tax amount:$5,358 (2024)
New listings near 18709 Frederick Rd
- New
 $100,000Active3.46 Acres
$100,000Active3.46 Acres18657 Middletown Rd, PARKTON, MD 21120
MLS# MDBC2148126Listed by: LONG & FOSTER REAL ESTATE, INC.  $575,000Pending4 beds 3 baths3,358 sq. ft.
$575,000Pending4 beds 3 baths3,358 sq. ft.7 Applewood Ct, PARKTON, MD 21120
MLS# MDBC2148298Listed by: CUMMINGS & CO REALTORS $650,000Active4 beds 3 baths2,323 sq. ft.
$650,000Active4 beds 3 baths2,323 sq. ft.18400 Foreston Rd, PARKTON, MD 21120
MLS# MDBC2147024Listed by: BERKSHIRE HATHAWAY HOMESERVICES HOMESALE REALTY $799,990Active4 beds 3 baths2,500 sq. ft.
$799,990Active4 beds 3 baths2,500 sq. ft.18707 Frederick Rd, PARKTON, MD 21120
MLS# MDBC2147702Listed by: CORE MARYLAND REAL ESTATE LLC $250,000Pending3.02 Acres
$250,000Pending3.02 Acres18319 Foreston Rd, PARKTON, MD 21120
MLS# MDBC2143364Listed by: BERKSHIRE HATHAWAY HOMESERVICES HOMESALE REALTY $250,000Pending3.01 Acres
$250,000Pending3.01 Acres18423 Foreston Rd, PARKTON, MD 21120
MLS# MDBC2143366Listed by: BERKSHIRE HATHAWAY HOMESERVICES HOMESALE REALTY $250,000Pending3 Acres
$250,000Pending3 Acres18401 Foreston Rd, PARKTON, MD 21120
MLS# MDBC2143370Listed by: BERKSHIRE HATHAWAY HOMESERVICES HOMESALE REALTY $669,925Active4 beds 3 baths2,249 sq. ft.
$669,925Active4 beds 3 baths2,249 sq. ft.20834 Old York Rd, PARKTON, MD 21120
MLS# MDBC2145900Listed by: CUMMINGS & CO. REALTORS $449,000Pending4 beds 3 baths2,196 sq. ft.
$449,000Pending4 beds 3 baths2,196 sq. ft.17718 Pretty Boy Dam Rd, PARKTON, MD 21120
MLS# MDBC2144078Listed by: BERKSHIRE HATHAWAY HOMESERVICES PENFED REALTY $764,900Active4 beds 3 baths2,609 sq. ft.
$764,900Active4 beds 3 baths2,609 sq. ft.Hamilton York Rd, PARKTON, MD 21120
MLS# MDBC2143230Listed by: THE PINNACLE REAL ESTATE CO.
