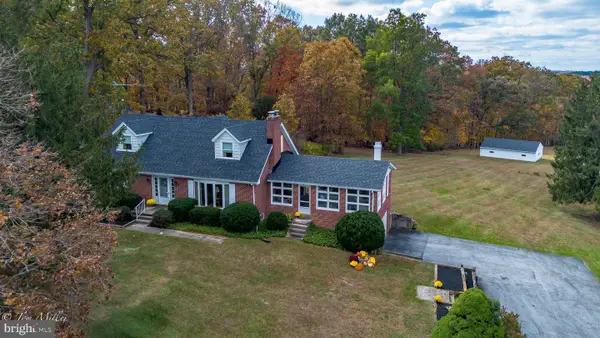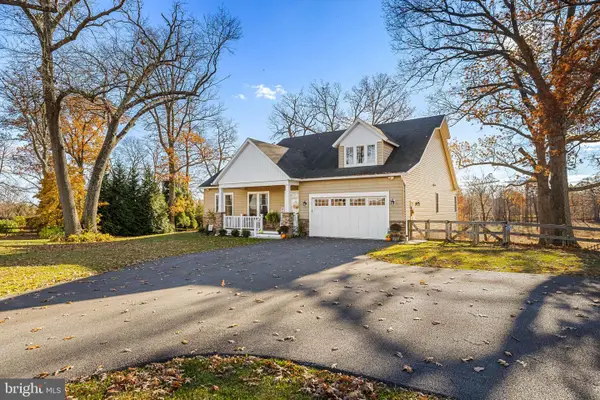19902 Bentley Ridge Ct, Parkton, MD 21120
Local realty services provided by:Better Homes and Gardens Real Estate Maturo
19902 Bentley Ridge Ct,Parkton, MD 21120
$976,500
- 5 Beds
- 5 Baths
- - sq. ft.
- Single family
- Sold
Listed by: stephanie langone, thomas r moore
Office: berkshire hathaway homeservices homesale realty
MLS#:MDBC2142932
Source:BRIGHTMLS
Sorry, we are unable to map this address
Price summary
- Price:$976,500
About this home
Completely updated colonial on a picturesque cul-de-sac backing to 27 acres of forest conservation. Outdoor paradise with professional landscaping, hardscaping, lighting, firepit, and an inground pool. Perfect for entertaining, the open main level features a redesigned kitchen with stainless steel appliances, granite counters, dual refrigerators, double ovens, two dishwashers, a walk-in pantry, and a wet bar. The luxurious primary suite offers vaulted ceilings, a spa-like bath with an oversized shower and soaking tub, and custom California closets. The second level includes four additional bedrooms and two full baths. The finished lower level provides a spacious recreation room, simulator room, wet bar, full bath, and an office or optional bedroom. Additional highlights include owned solar panels, EV charger, updated systems, no HOA, and highly rated Hereford Zone schools.
Contact an agent
Home facts
- Year built:2002
- Listing ID #:MDBC2142932
- Added:53 day(s) ago
- Updated:December 04, 2025 at 03:49 PM
Rooms and interior
- Bedrooms:5
- Total bathrooms:5
- Full bathrooms:4
- Half bathrooms:1
Heating and cooling
- Cooling:Central A/C
- Heating:Heat Pump - Gas BackUp, Heat Pump(s), Propane - Owned
Structure and exterior
- Roof:Architectural Shingle
- Year built:2002
Schools
- High school:HEREFORD
- Middle school:HEREFORD
- Elementary school:SEVENTH DISTRICT
Utilities
- Water:Private
- Sewer:Private Septic Tank
Finances and disclosures
- Price:$976,500
- Tax amount:$9,246 (2024)
New listings near 19902 Bentley Ridge Ct
- Coming Soon
 $650,000Coming Soon4 beds 3 baths
$650,000Coming Soon4 beds 3 baths18400 Foreston Rd, PARKTON, MD 21120
MLS# MDBC2147024Listed by: BERKSHIRE HATHAWAY HOMESERVICES HOMESALE REALTY - New
 $799,990Active4 beds 3 baths2,500 sq. ft.
$799,990Active4 beds 3 baths2,500 sq. ft.18707 Frederick Rd, PARKTON, MD 21120
MLS# MDBC2147702Listed by: CORE MARYLAND REAL ESTATE LLC  $250,000Pending3.02 Acres
$250,000Pending3.02 Acres18319 Foreston Rd, PARKTON, MD 21120
MLS# MDBC2143364Listed by: BERKSHIRE HATHAWAY HOMESERVICES HOMESALE REALTY $250,000Pending3.01 Acres
$250,000Pending3.01 Acres18423 Foreston Rd, PARKTON, MD 21120
MLS# MDBC2143366Listed by: BERKSHIRE HATHAWAY HOMESERVICES HOMESALE REALTY $250,000Pending3 Acres
$250,000Pending3 Acres18401 Foreston Rd, PARKTON, MD 21120
MLS# MDBC2143370Listed by: BERKSHIRE HATHAWAY HOMESERVICES HOMESALE REALTY $669,925Active4 beds 3 baths2,249 sq. ft.
$669,925Active4 beds 3 baths2,249 sq. ft.20834 Old York Rd, PARKTON, MD 21120
MLS# MDBC2145900Listed by: CUMMINGS & CO. REALTORS $850,000Pending5 beds 5 baths4,722 sq. ft.
$850,000Pending5 beds 5 baths4,722 sq. ft.42 Bush Cabin Ct, PARKTON, MD 21120
MLS# MDBC2145466Listed by: NORTHROP REALTY $449,000Pending4 beds 3 baths2,196 sq. ft.
$449,000Pending4 beds 3 baths2,196 sq. ft.17718 Pretty Boy Dam Rd, PARKTON, MD 21120
MLS# MDBC2144078Listed by: BERKSHIRE HATHAWAY HOMESERVICES PENFED REALTY $764,900Active4 beds 3 baths2,609 sq. ft.
$764,900Active4 beds 3 baths2,609 sq. ft.Hamilton York Rd, PARKTON, MD 21120
MLS# MDBC2143230Listed by: THE PINNACLE REAL ESTATE CO. $759,900Active4 beds 3 baths2,800 sq. ft.
$759,900Active4 beds 3 baths2,800 sq. ft.Margate York Rd, PARKTON, MD 21120
MLS# MDBC2143232Listed by: THE PINNACLE REAL ESTATE CO.
