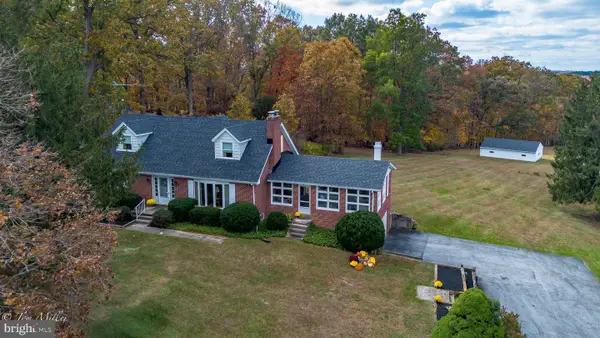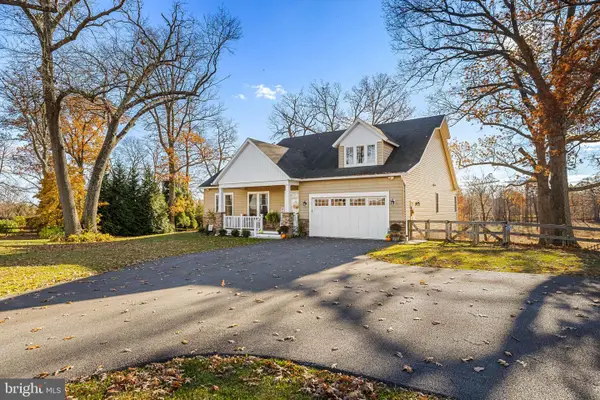21015 York Rd, Parkton, MD 21120
Local realty services provided by:Better Homes and Gardens Real Estate Reserve
21015 York Rd,Parkton, MD 21120
$799,990
- 4 Beds
- 3 Baths
- 2,800 sq. ft.
- Single family
- Active
Listed by: tammy lynn waechter, liz warren
Office: the pinnacle real estate co.
MLS#:MDBC2133684
Source:BRIGHTMLS
Price summary
- Price:$799,990
- Price per sq. ft.:$285.71
About this home
New construction!! Beautiful 2.16 acre lot in the Hereford Zone! The Kingston plan features 4 or 5 bedrooms and up to 4 1/2 baths with a variety of customizing interior and exterior options including Traditional, Craftsmen and Modern Farmhouse. This open concept plan features a private study, formal dining room, gourmet kitchen with 42" painted shaker style cabinets, stainless appliances, upgraded countertops, 9’ Ceilings and a large great room. Additional flex room on the main floor can be a bedroom with an adjacent full bath or can be deleted to expand the kitchen and arrival areas with built-in cabinets and bench with cubbies. 4 spacious bedrooms upstairs with up to 3 baths and an upper level laundry for convenience. The large master suite includes a huge walk-in closet and a spacious bath that can be expanded. Other plans are also available . Interior Photos of Previosly Built Home and may show additional options / virtually staging.
Contact an agent
Home facts
- Year built:2026
- Listing ID #:MDBC2133684
- Added:228 day(s) ago
- Updated:February 24, 2026 at 02:48 PM
Rooms and interior
- Bedrooms:4
- Total bathrooms:3
- Full bathrooms:2
- Half bathrooms:1
- Living area:2,800 sq. ft.
Heating and cooling
- Cooling:Ceiling Fan(s), Central A/C
- Heating:Forced Air, Propane - Leased
Structure and exterior
- Roof:Asphalt
- Year built:2026
- Building area:2,800 sq. ft.
- Lot area:1.93 Acres
Schools
- High school:HEREFORD
- Middle school:HEREFORD
- Elementary school:SEVENTH DISTRICT
Utilities
- Water:Well
- Sewer:Perc Approved Septic
Finances and disclosures
- Price:$799,990
- Price per sq. ft.:$285.71
- Tax amount:$1,232 (2024)
New listings near 21015 York Rd
 $849,900Pending-- beds -- baths4,976 sq. ft.
$849,900Pending-- beds -- baths4,976 sq. ft.6 Middle Woods Ct, PARKTON, MD 21120
MLS# MDBC2151698Listed by: KRAUSS REAL PROPERTY BROKERAGE $625,000Active3 beds 3 baths3,440 sq. ft.
$625,000Active3 beds 3 baths3,440 sq. ft.426 Bentley Rd, PARKTON, MD 21120
MLS# MDBC2150654Listed by: CUMMINGS & CO. REALTORS $759,900Pending5 beds 4 baths3,041 sq. ft.
$759,900Pending5 beds 4 baths3,041 sq. ft.18955 Cooper Rd, PARKTON, MD 21120
MLS# MDBC2150600Listed by: LONG & FOSTER REAL ESTATE, INC. $650,000Pending4 beds 4 baths3,391 sq. ft.
$650,000Pending4 beds 4 baths3,391 sq. ft.20810 York Rd, PARKTON, MD 21120
MLS# MDBC2151230Listed by: ALLFIRST REALTY, INC. $575,000Pending3 beds 2 baths1,752 sq. ft.
$575,000Pending3 beds 2 baths1,752 sq. ft.17417 Masemore Rd #2, PARKTON, MD 21120
MLS# MDBC2150510Listed by: WEICHERT, REALTORS - DIANA REALTY $675,000Pending4 beds 3 baths2,766 sq. ft.
$675,000Pending4 beds 3 baths2,766 sq. ft.1101 Molesworth Rd, PARKTON, MD 21120
MLS# MDBC2148434Listed by: NEXT STEP REALTY $650,000Pending4 beds 3 baths2,323 sq. ft.
$650,000Pending4 beds 3 baths2,323 sq. ft.18400 Foreston Rd, PARKTON, MD 21120
MLS# MDBC2147024Listed by: BERKSHIRE HATHAWAY HOMESERVICES HOMESALE REALTY $799,990Active4 beds 3 baths2,500 sq. ft.
$799,990Active4 beds 3 baths2,500 sq. ft.18707 Frederick Rd, PARKTON, MD 21120
MLS# MDBC2147702Listed by: CORE MARYLAND REAL ESTATE LLC $669,925Pending4 beds 3 baths2,249 sq. ft.
$669,925Pending4 beds 3 baths2,249 sq. ft.20834 Old York Rd, PARKTON, MD 21120
MLS# MDBC2145900Listed by: CUMMINGS & CO. REALTORS $764,900Active4 beds 3 baths2,609 sq. ft.
$764,900Active4 beds 3 baths2,609 sq. ft.Hamilton York Rd, PARKTON, MD 21120
MLS# MDBC2143230Listed by: THE PINNACLE REAL ESTATE CO.

