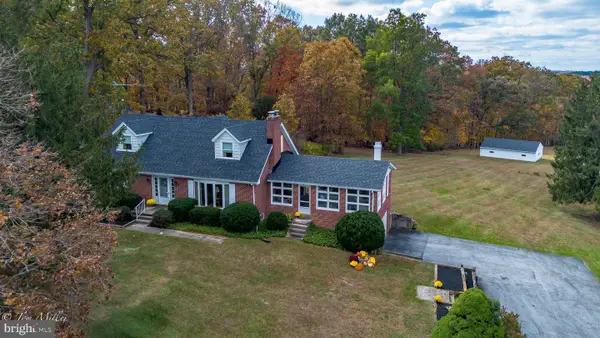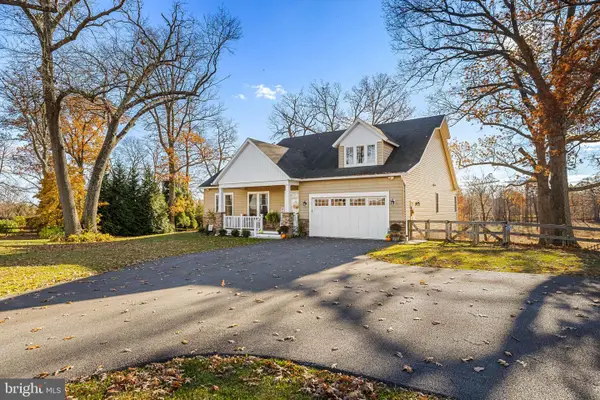211 Kali Ct, Parkton, MD 21120
Local realty services provided by:Better Homes and Gardens Real Estate Valley Partners
211 Kali Ct,Parkton, MD 21120
$926,500
- 5 Beds
- 5 Baths
- 3,913 sq. ft.
- Single family
- Active
Upcoming open houses
- Sun, Mar 0101:30 pm - 03:00 pm
Listed by: laura m. ball
Office: cummings & co. realtors
MLS#:MDBC2142620
Source:BRIGHTMLS
Price summary
- Price:$926,500
- Price per sq. ft.:$236.77
- Monthly HOA dues:$30
About this home
Welcome to 211 Kali Court! Lovingly built and beautifully maintained by the original owners, this home showcases fine finishes and a highly functional floor plan. The main level features a private office, elegant living and dining rooms, and a bright conservatory, perfect for relaxing or game nights. The expansive kitchen offers Corian countertops, a center island, and a sun-filled morning room overlooking the backyard. The adjoining family room, extended during construction, provides abundant space and a cozy propane fireplace with stacked-stone surround.
Upstairs, you’ll find five spacious bedrooms and 3 full baths, including a primary suite with a sitting area, walk-in closet, and en suite bath. Two bedrooms share a Jack-and-Jill bath with dual vanities, while the remaining bedrooms have access to another full hall bath, also with dual sinks.
The fully finished lower level is ideal for guests or multi-generational living, complete with a second kitchen, full bath, recreation room with pellet stove, and an additional hobby room that could serve as a sixth bedroom. Enjoy outdoor living on the hardscaped patio surrounded by peaceful landscaping—an inviting setting for gatherings or quiet evenings at home. Blue Ribbon Hereford Zone Schools and desirable community!
Contact an agent
Home facts
- Year built:2003
- Listing ID #:MDBC2142620
- Added:139 day(s) ago
- Updated:February 25, 2026 at 05:40 AM
Rooms and interior
- Bedrooms:5
- Total bathrooms:5
- Full bathrooms:4
- Half bathrooms:1
- Living area:3,913 sq. ft.
Heating and cooling
- Cooling:Ceiling Fan(s), Central A/C, Zoned
- Heating:Electric, Zoned
Structure and exterior
- Roof:Architectural Shingle, Shingle
- Year built:2003
- Building area:3,913 sq. ft.
- Lot area:1.31 Acres
Schools
- High school:HEREFORD
- Middle school:HEREFORD
- Elementary school:SEVENTH DISTRICT
Utilities
- Water:Well
- Sewer:On Site Septic
Finances and disclosures
- Price:$926,500
- Price per sq. ft.:$236.77
- Tax amount:$7,655 (2024)
New listings near 211 Kali Ct
 $849,900Pending-- beds -- baths4,976 sq. ft.
$849,900Pending-- beds -- baths4,976 sq. ft.6 Middle Woods Ct, PARKTON, MD 21120
MLS# MDBC2151698Listed by: KRAUSS REAL PROPERTY BROKERAGE- Open Sun, 11:30am to 1pm
 $625,000Active3 beds 3 baths3,440 sq. ft.
$625,000Active3 beds 3 baths3,440 sq. ft.426 Bentley Rd, PARKTON, MD 21120
MLS# MDBC2150654Listed by: CUMMINGS & CO. REALTORS  $759,900Pending5 beds 4 baths3,041 sq. ft.
$759,900Pending5 beds 4 baths3,041 sq. ft.18955 Cooper Rd, PARKTON, MD 21120
MLS# MDBC2150600Listed by: LONG & FOSTER REAL ESTATE, INC. $650,000Pending4 beds 4 baths3,391 sq. ft.
$650,000Pending4 beds 4 baths3,391 sq. ft.20810 York Rd, PARKTON, MD 21120
MLS# MDBC2151230Listed by: ALLFIRST REALTY, INC. $575,000Pending3 beds 2 baths1,752 sq. ft.
$575,000Pending3 beds 2 baths1,752 sq. ft.17417 Masemore Rd #2, PARKTON, MD 21120
MLS# MDBC2150510Listed by: WEICHERT, REALTORS - DIANA REALTY $675,000Pending4 beds 3 baths2,766 sq. ft.
$675,000Pending4 beds 3 baths2,766 sq. ft.1101 Molesworth Rd, PARKTON, MD 21120
MLS# MDBC2148434Listed by: NEXT STEP REALTY $650,000Pending4 beds 3 baths2,323 sq. ft.
$650,000Pending4 beds 3 baths2,323 sq. ft.18400 Foreston Rd, PARKTON, MD 21120
MLS# MDBC2147024Listed by: BERKSHIRE HATHAWAY HOMESERVICES HOMESALE REALTY $799,990Active4 beds 3 baths2,500 sq. ft.
$799,990Active4 beds 3 baths2,500 sq. ft.18707 Frederick Rd, PARKTON, MD 21120
MLS# MDBC2147702Listed by: CORE MARYLAND REAL ESTATE LLC $669,925Pending4 beds 3 baths2,249 sq. ft.
$669,925Pending4 beds 3 baths2,249 sq. ft.20834 Old York Rd, PARKTON, MD 21120
MLS# MDBC2145900Listed by: CUMMINGS & CO. REALTORS $764,900Active4 beds 3 baths2,609 sq. ft.
$764,900Active4 beds 3 baths2,609 sq. ft.Hamilton York Rd, PARKTON, MD 21120
MLS# MDBC2143230Listed by: THE PINNACLE REAL ESTATE CO.

