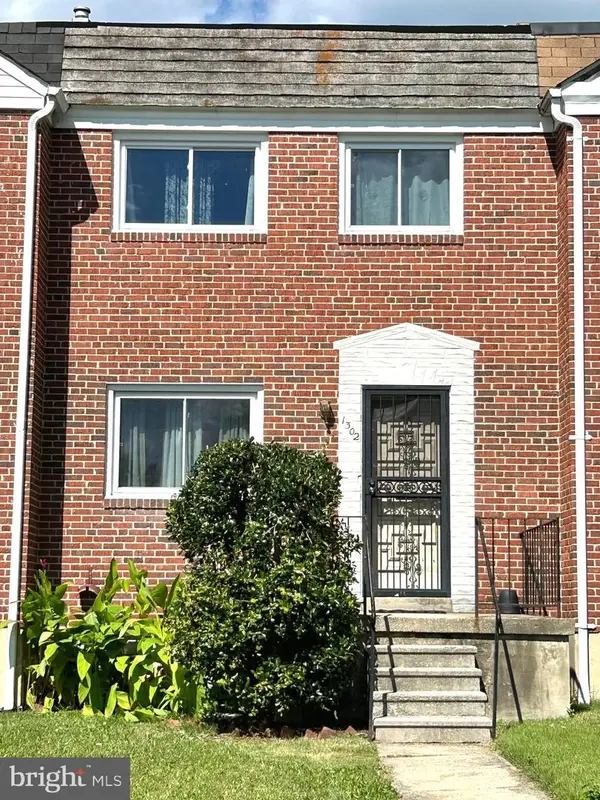10031 Whitaker Way, Parkville, MD 21234
Local realty services provided by:Better Homes and Gardens Real Estate Reserve
10031 Whitaker Way,Parkville, MD 21234
$465,000
- 3 Beds
- 3 Baths
- 2,300 sq. ft.
- Townhouse
- Pending
Listed by:jennifer a bayne
Office:long & foster real estate, inc
MLS#:MDBC2122800
Source:BRIGHTMLS
Price summary
- Price:$465,000
- Price per sq. ft.:$202.17
- Monthly HOA dues:$72
About this home
✨ Why wait (and pay extra) for new construction when you can have it all—right now? ✨
Welcome to 10031 Whitaker Way in The Village at Gunpowder Falls—an upgraded 2020 end-unit townhome that delivers the lifestyle you want without the builder markups or surprise closing costs. MOVE-IN READY means no stressful delays (we can close when you are ready), no upgrade fees, just unpack and start living. Even better? The sellers are motivated and open to negotiating furniture, making this truly a turn-key opportunity.
Tucked away on a quiet cul-de-sac and backing to trees, this home blends privacy, sunlight, and modern style. The oversized two-car garage sets the tone, while the flexible entry-level family room—with projector and screening wall already in place—can serve as your private theater, guest suite, or even a fourth bedroom thanks to the closet and rough-in for a future bath.
The main level is designed for entertaining and everyday living. A chef’s kitchen with white shaker cabinets, granite countertops, subway tile backsplash, stainless steel appliances, and a massive island flows seamlessly into open living and dining areas. Extra windows flood the space with light, and the powder room keeps it practical.
Upstairs, retreat to the owner’s suite with its walk-in closet and spa-like bath featuring double vanities and a tiled shower. Two additional bedrooms, a full bath, and a laundry room make the layout complete.
Outside, enjoy morning coffee or evening grilling on your private composite deck overlooking a serene treeline—no construction noise, just peace and quiet.
🌿 Location perks: close to shopping, dining, and commuter routes, yet tucked away enough to enjoy nature and trails nearby.
So here’s the real question: why pay builder premiums when you can have this better-than-new home with upgrades included, no extra fees, and a motivated seller ready to make a deal?
📦 Unpack. 🎉 Entertain. 🏡 Live.
10031 Whitaker Way—it’s the smart move.
Contact an agent
Home facts
- Year built:2020
- Listing ID #:MDBC2122800
- Added:185 day(s) ago
- Updated:October 01, 2025 at 07:32 AM
Rooms and interior
- Bedrooms:3
- Total bathrooms:3
- Full bathrooms:2
- Half bathrooms:1
- Living area:2,300 sq. ft.
Heating and cooling
- Cooling:Central A/C
- Heating:Forced Air, Natural Gas
Structure and exterior
- Roof:Architectural Shingle
- Year built:2020
- Building area:2,300 sq. ft.
- Lot area:0.1 Acres
Schools
- High school:PERRY HALL
- Middle school:PINE GROVE
- Elementary school:SEVEN OAKS
Utilities
- Water:Public
- Sewer:Public Sewer
Finances and disclosures
- Price:$465,000
- Price per sq. ft.:$202.17
- Tax amount:$5,026 (2024)
New listings near 10031 Whitaker Way
- New
 $218,800Active3 beds 2 baths1,516 sq. ft.
$218,800Active3 beds 2 baths1,516 sq. ft.1710 White Oak, PARKVILLE, MD 21234
MLS# MDBC2141720Listed by: CUMMINGS & CO. REALTORS - New
 $159,900Active2 beds 1 baths896 sq. ft.
$159,900Active2 beds 1 baths896 sq. ft.8445 Water Oak Rd, BALTIMORE, MD 21234
MLS# MDBC2141682Listed by: LONG & FOSTER REAL ESTATE, INC. - Open Sun, 1 to 3pmNew
 $200,000Active2 beds 1 baths1,120 sq. ft.
$200,000Active2 beds 1 baths1,120 sq. ft.1331 Dalton Rd, BALTIMORE, MD 21234
MLS# MDBC2141684Listed by: EXP REALTY, LLC - New
 $215,000Active2 beds 2 baths1,162 sq. ft.
$215,000Active2 beds 2 baths1,162 sq. ft.8504 Oakleigh Rd, BALTIMORE, MD 21234
MLS# MDBC2141316Listed by: O'NEILL ENTERPRISES REALTY  $149,900Pending3 beds 2 baths1,440 sq. ft.
$149,900Pending3 beds 2 baths1,440 sq. ft.1302 Kenton Rd, BALTIMORE, MD 21234
MLS# MDBC2141438Listed by: E SQUARED REAL ESTATE SERVICES- Open Sat, 4 to 5pmNew
 $275,000Active3 beds 2 baths1,588 sq. ft.
$275,000Active3 beds 2 baths1,588 sq. ft.1803 Forrest Rd, PARKVILLE, MD 21234
MLS# MDBC2141040Listed by: BERKSHIRE HATHAWAY HOMESERVICES HOMESALE REALTY - New
 $390,000Active4 beds 2 baths1,824 sq. ft.
$390,000Active4 beds 2 baths1,824 sq. ft.1847 Wycliffe Rd, BALTIMORE, MD 21234
MLS# MDBC2141250Listed by: EXIT ON THE HARBOR REALTY - New
 $365,000Active4 beds 3 baths2,000 sq. ft.
$365,000Active4 beds 3 baths2,000 sq. ft.16 Pinecone, PARKVILLE, MD 21234
MLS# MDBC2140944Listed by: SAMSON PROPERTIES - New
 $385,000Active3 beds 4 baths1,678 sq. ft.
$385,000Active3 beds 4 baths1,678 sq. ft.3954 Forest Valley Rd, PARKVILLE, MD 21234
MLS# MDBC2140928Listed by: COLDWELL BANKER REALTY - Coming Soon
 $340,000Coming Soon3 beds 4 baths
$340,000Coming Soon3 beds 4 baths51 Cedar Chip Ct, PARKVILLE, MD 21234
MLS# MDBC2139786Listed by: NORTHROP REALTY
