5 Dendron Ct #36-5, PARKVILLE, MD 21234
Local realty services provided by:Better Homes and Gardens Real Estate Murphy & Co.
5 Dendron Ct #36-5,PARKVILLE, MD 21234
$199,000
- 2 Beds
- 2 Baths
- 1,280 sq. ft.
- Townhouse
- Pending
Upcoming open houses
- Sun, Aug 3101:00 pm - 03:00 pm
Listed by:joann stamatopoulos
Office:exp realty, llc.
MLS#:MDBC2135444
Source:BRIGHTMLS
Price summary
- Price:$199,000
- Price per sq. ft.:$155.47
- Monthly HOA dues:$210
About this home
OPEN HOUSE FOR SUNDAY 8/31 FROM 1PM-3PM HAS BEEN CANCELED - OFFER DEADLINE TOMORROW SATURDAY 8/30 AT 7PM, please submit all offers by that time - Welcome to 5 Dendron Ct, a beautifully updated home in a desirable Parkville community! This 2-bedroom, 1.5-bath home features Brand New Luxury Vinyl Plank flooring throughout the main and upper level with recently upgraded vinyl plank on the lower-level, Brand New Premium Faux Wood blinds throughout and New vertical hanging blinds exiting to the patio. Additionally, you will enjoy a Brand New Bathroom Vanity, Fresh paint throughout all levels, and many more upgrades, giving you a bright modern feel with peace of mind. The open main level offers a spacious living room, dining area, and an updated galley kitchen with ample cabinet space, Brand New Stainless-Steel Refrigerator and Dishwasher, with recently upgraded stove. Upstairs, you'll find a generous sized Master Suite with an additional bedroom, and full bath. The fully finished lower level adds flexible living space with a half bath—ideal for a family room, office, or gym. Enjoy community amenities including a tennis court and convenient access to shopping, dining, and major commuter routes. Move-in ready and waiting for you!
Contact an agent
Home facts
- Year built:1978
- Listing ID #:MDBC2135444
- Added:4 day(s) ago
- Updated:August 31, 2025 at 11:37 PM
Rooms and interior
- Bedrooms:2
- Total bathrooms:2
- Full bathrooms:1
- Half bathrooms:1
- Living area:1,280 sq. ft.
Heating and cooling
- Cooling:Central A/C
- Heating:Forced Air, Oil
Structure and exterior
- Year built:1978
- Building area:1,280 sq. ft.
Utilities
- Water:Public
- Sewer:Public Sewer
Finances and disclosures
- Price:$199,000
- Price per sq. ft.:$155.47
- Tax amount:$1,676 (2024)
New listings near 5 Dendron Ct #36-5
- Coming Soon
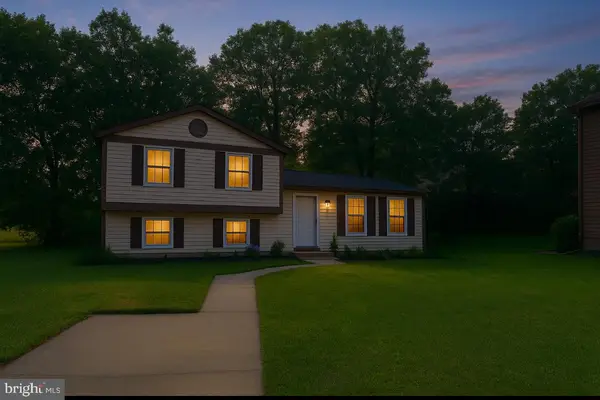 $424,900Coming Soon4 beds 3 baths
$424,900Coming Soon4 beds 3 baths24 Havenfield Dr, PARKVILLE, MD 21234
MLS# MDBC2138814Listed by: KELLER WILLIAMS GATEWAY LLC - Coming Soon
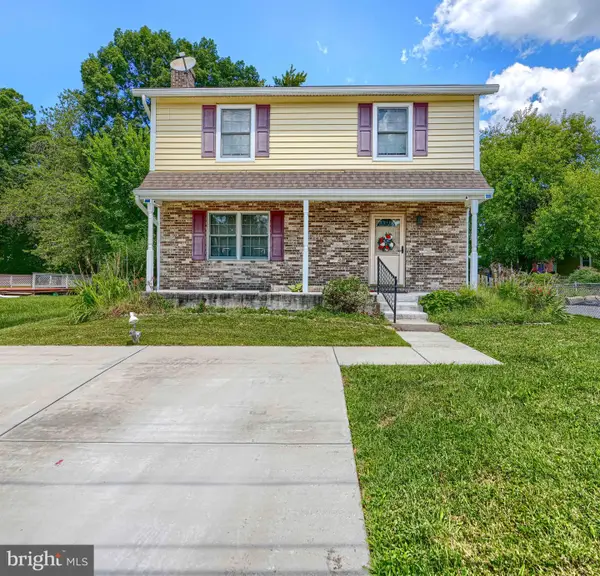 $350,000Coming Soon4 beds 4 baths
$350,000Coming Soon4 beds 4 baths3134 East Ave, PARKVILLE, MD 21234
MLS# MDBC2138808Listed by: CUMMINGS & CO. REALTORS - New
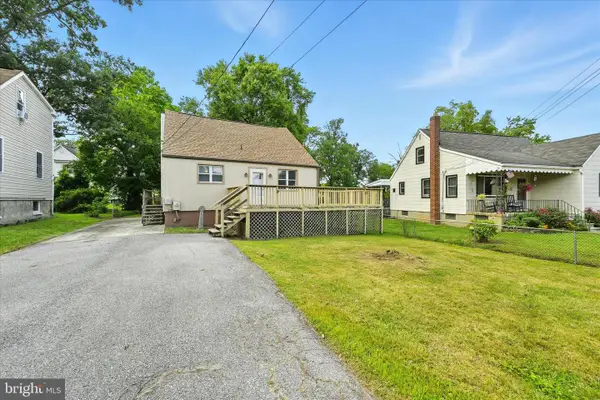 $290,000Active4 beds 2 baths1,744 sq. ft.
$290,000Active4 beds 2 baths1,744 sq. ft.8828 Victory Ave, BALTIMORE, MD 21234
MLS# MDBC2138788Listed by: LONG & FOSTER REAL ESTATE, INC. - New
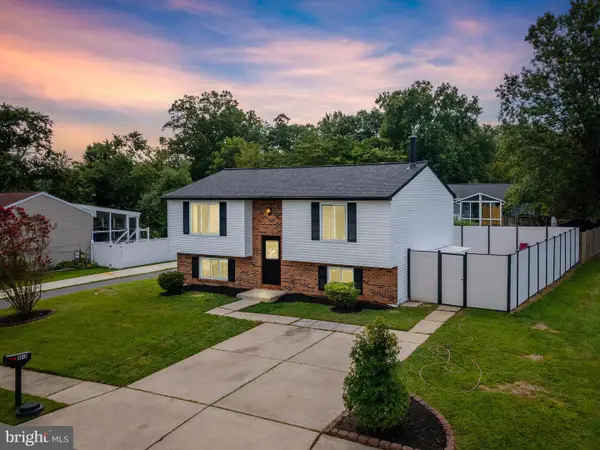 $375,000Active4 beds 2 baths1,524 sq. ft.
$375,000Active4 beds 2 baths1,524 sq. ft.3615 Melanie Rd, PARKVILLE, MD 21234
MLS# MDBC2138760Listed by: VYBE REALTY - Coming Soon
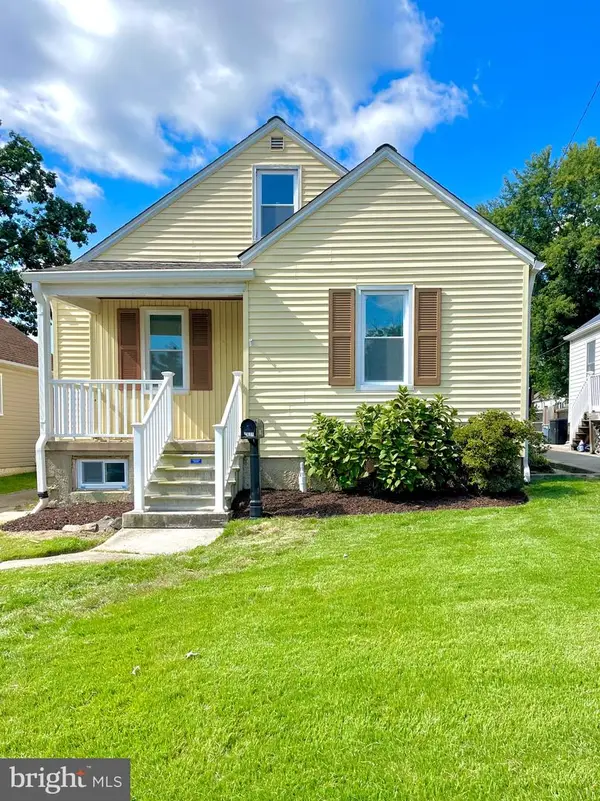 $289,000Coming Soon3 beds 1 baths
$289,000Coming Soon3 beds 1 baths2811 Emerald Rd, BALTIMORE, MD 21234
MLS# MDBC2138722Listed by: WITZ REALTY, LLC - Coming Soon
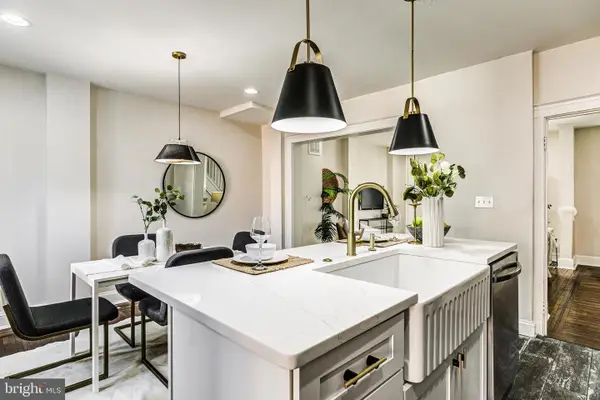 $415,000Coming Soon5 beds 3 baths
$415,000Coming Soon5 beds 3 baths2703 2nd Ave, PARKVILLE, MD 21234
MLS# MDBC2138712Listed by: EXECUHOME REALTY - New
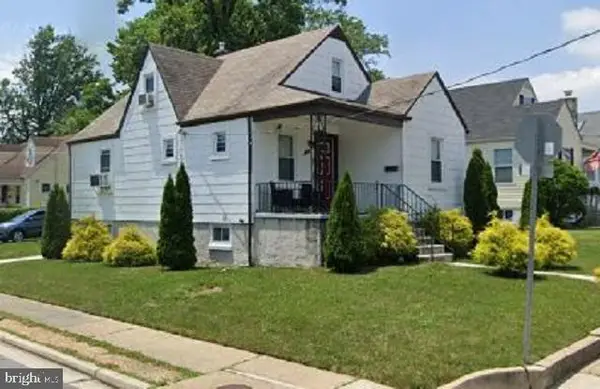 $298,900Active4 beds 3 baths2,301 sq. ft.
$298,900Active4 beds 3 baths2,301 sq. ft.3053 Woodside Ave, PARKVILLE, MD 21234
MLS# MDBC2138672Listed by: CONTINENTAL REAL ESTATE GROUP - New
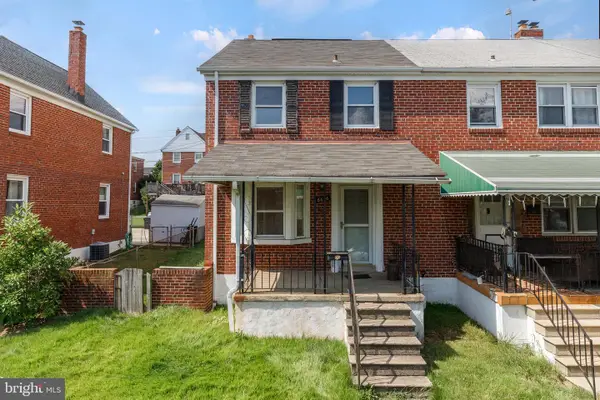 $175,000Active3 beds 1 baths1,350 sq. ft.
$175,000Active3 beds 1 baths1,350 sq. ft.8656 Rock Oak Rd, BALTIMORE, MD 21234
MLS# MDBC2138616Listed by: EXP REALTY, LLC - Coming Soon
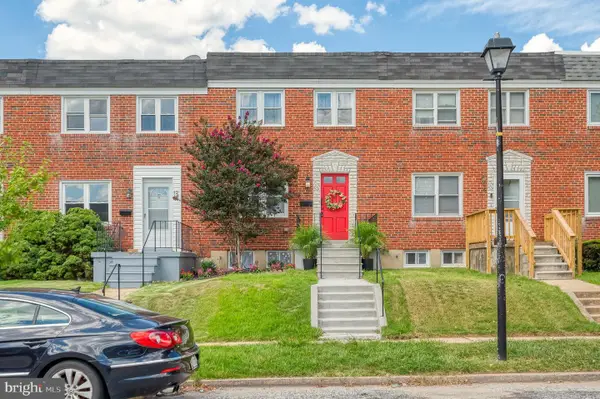 $267,000Coming Soon3 beds 2 baths
$267,000Coming Soon3 beds 2 baths1216 Deanwood Rd, PARKVILLE, MD 21234
MLS# MDBC2138438Listed by: SAMSON PROPERTIES - Coming SoonOpen Sun, 11am to 12:30pm
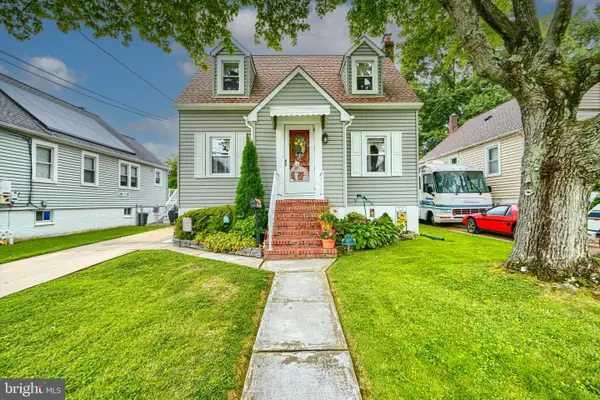 $325,000Coming Soon3 beds 3 baths
$325,000Coming Soon3 beds 3 baths3017 Parktowne Rd, BALTIMORE, MD 21234
MLS# MDBC2138526Listed by: CUMMINGS & CO. REALTORS
