9 Hapsburg Ct, Parkville, MD 21234
Local realty services provided by:Better Homes and Gardens Real Estate Cassidon Realty
9 Hapsburg Ct,Parkville, MD 21234
$290,000
- 3 Beds
- 3 Baths
- - sq. ft.
- Townhouse
- Sold
Listed by: anthony dellarose
Office: coldwell banker realty
MLS#:MDBC2142634
Source:BRIGHTMLS
Sorry, we are unable to map this address
Price summary
- Price:$290,000
- Monthly HOA dues:$63
About this home
***OPEN HOUSE ***SATURDAY***(10/25)***12noon - 2PM ***OPEN HOUSE***
ROOF (2020), HVAC (2021), NEW UPSTAIRS CARPET (2025)
Welcome to 9 Hapsburg Ct. Located on the borderline between Parkville and Perry Hall, in the sought after neighborhood of Seven Courts. This 3 Bedroom, 2.5 Bathroom Townhome is convenient to I-95 & 695, as well as the great Local shops, Restaurants, Gyms, Regional Parks, and Dog Parks the area has to offer. Luxury Vinyl Plank flooring leads down the hallway and into the spacious 1st level Family Room and combined Dining Area. The kitchen is highlighted by beautiful Granite Countertops, and offset by a 1st floor half bath. Upstairs, you will find the Primary Bedroom that houses 2 slider door closets and the Primary Bath. The rest of the upper level is rounded out by 2 more Bedrooms and a Hall Bath. The lower level hosts a large finished area that features an electric fire place, and a sink that can support a wet-bar. The perfect area for another Family room, home gym, or home office. There is also some unfinished are that offers plenty of room for storage, and also provideds a rough in for another full bath if ever wanted. The back yard is fully fenced and features a large deck with a Retractable (Sunsetter) Awning with lights, and a detached shed that houses its own electric. This one won’t last long… BOOK YOUR SHOWING TODAY!!!
Contact an agent
Home facts
- Year built:1977
- Listing ID #:MDBC2142634
- Added:50 day(s) ago
- Updated:December 02, 2025 at 04:32 AM
Rooms and interior
- Bedrooms:3
- Total bathrooms:3
- Full bathrooms:2
- Half bathrooms:1
Heating and cooling
- Cooling:Central A/C
- Heating:Electric, Heat Pump(s)
Structure and exterior
- Year built:1977
Utilities
- Water:Public
- Sewer:Public Sewer
Finances and disclosures
- Price:$290,000
- Tax amount:$2,427 (2024)
New listings near 9 Hapsburg Ct
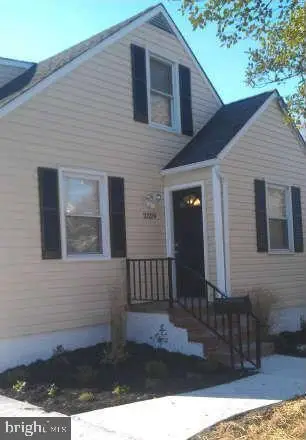 $290,000Pending4 beds 3 baths1,660 sq. ft.
$290,000Pending4 beds 3 baths1,660 sq. ft.2329 Foster Ave, BALTIMORE, MD 21234
MLS# MDBC2147472Listed by: COLDWELL BANKER REALTY- Coming Soon
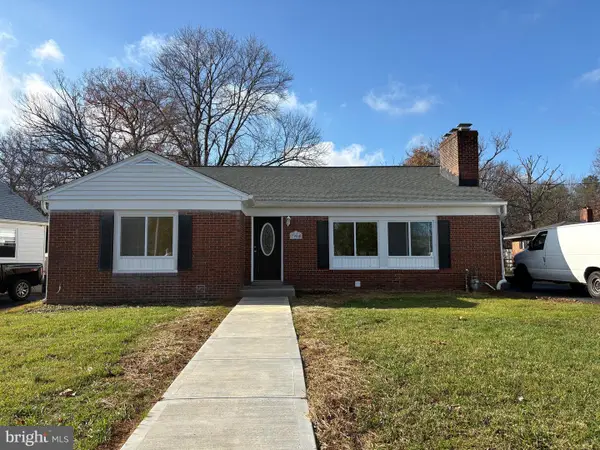 $389,900Coming Soon4 beds 3 baths
$389,900Coming Soon4 beds 3 baths7904 Westmoreland Ave, BALTIMORE, MD 21234
MLS# MDBC2147382Listed by: TEAM REALTY LLC. - New
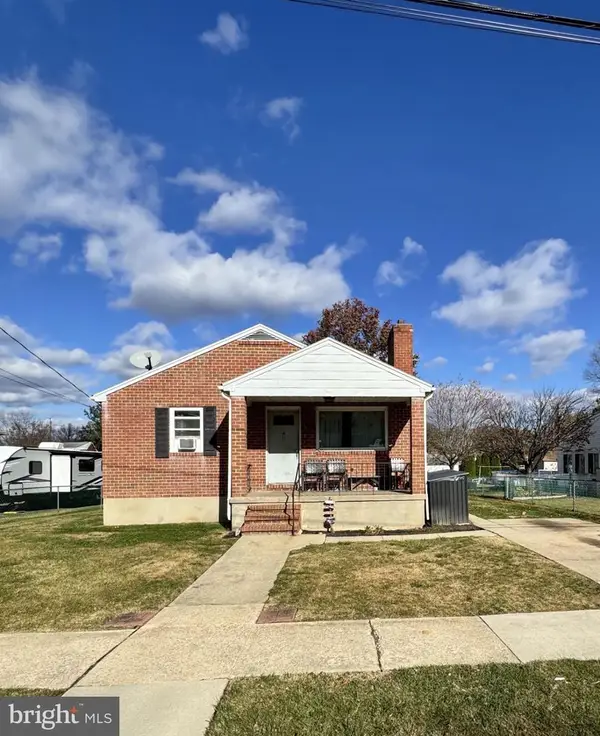 $235,000Active3 beds 2 baths1,470 sq. ft.
$235,000Active3 beds 2 baths1,470 sq. ft.3110 Dubois Ave, BALTIMORE, MD 21234
MLS# MDBC2147332Listed by: VYBE REALTY - New
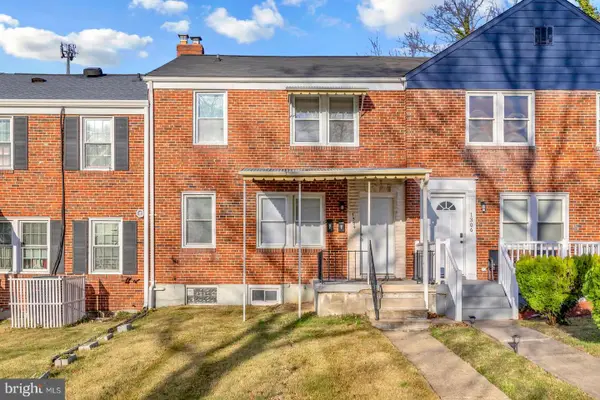 $295,000Active4 beds -- baths1,452 sq. ft.
$295,000Active4 beds -- baths1,452 sq. ft.1304 Dartmouth, BALTIMORE, MD 21234
MLS# MDBC2147206Listed by: REALTY ONE GROUP UNIVERSAL - New
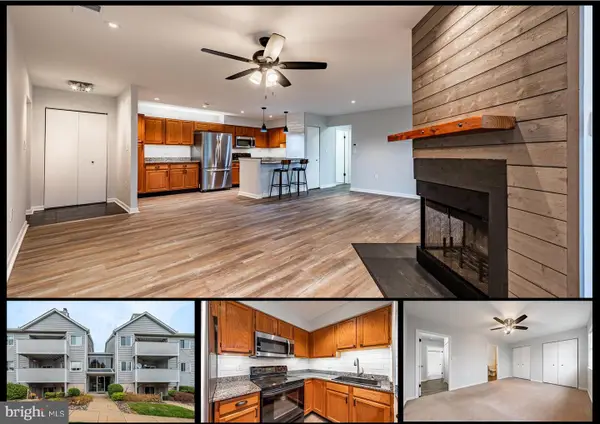 $209,900Active2 beds 2 baths1,020 sq. ft.
$209,900Active2 beds 2 baths1,020 sq. ft.2215 Lowells Glen Rd #j, PARKVILLE, MD 21234
MLS# MDBC2147112Listed by: KELLER WILLIAMS LEGACY - New
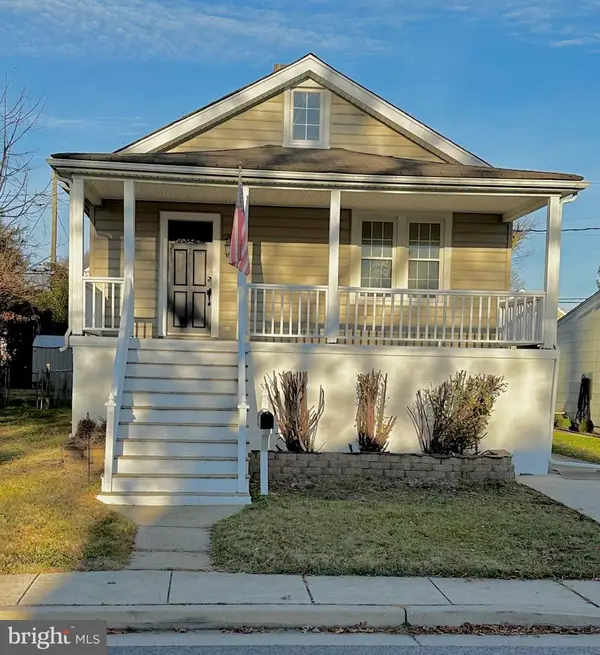 $359,000Active4 beds 2 baths1,680 sq. ft.
$359,000Active4 beds 2 baths1,680 sq. ft.3108 Texas Ave, BALTIMORE, MD 21234
MLS# MDBC2146940Listed by: EAGLE COMMERCIAL REALTY  $265,000Pending3 beds 2 baths1,320 sq. ft.
$265,000Pending3 beds 2 baths1,320 sq. ft.144 E Orange Ct, PARKVILLE, MD 21234
MLS# MDBC2146972Listed by: KELLER WILLIAMS LEGACY $287,000Active3 beds 2 baths1,326 sq. ft.
$287,000Active3 beds 2 baths1,326 sq. ft.7602 Old Harford Rd, PARKVILLE, MD 21234
MLS# MDBC2145994Listed by: RE/MAX ADVANTAGE REALTY $310,000Pending4 beds 3 baths1,790 sq. ft.
$310,000Pending4 beds 3 baths1,790 sq. ft.2647 Ebony Rd, PARKVILLE, MD 21234
MLS# MDBC2146914Listed by: CENTURY 21 HARRIS HAWKINS & CO.- Open Sat, 1 to 3pmNew
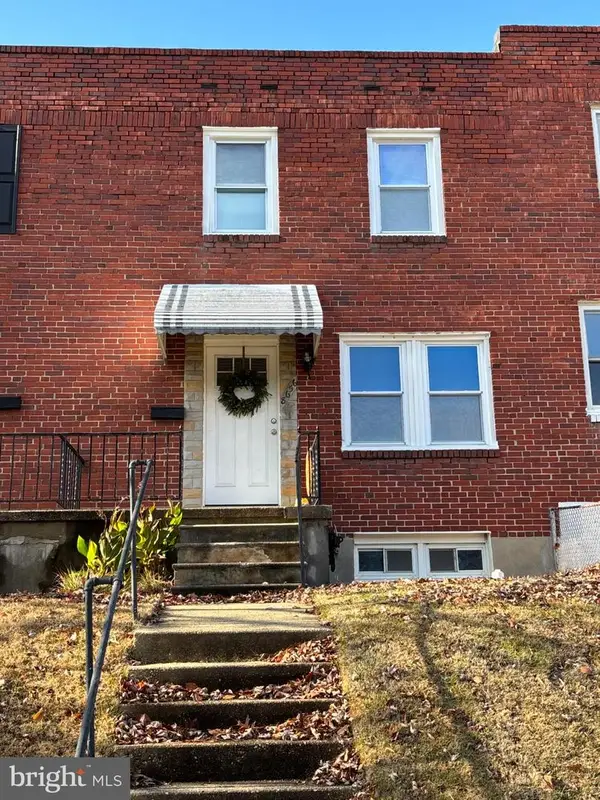 $235,000Active3 beds 2 baths1,260 sq. ft.
$235,000Active3 beds 2 baths1,260 sq. ft.8656 Oak Rd, BALTIMORE, MD 21234
MLS# MDBC2146872Listed by: AMERICAN PREMIER REALTY, LLC
