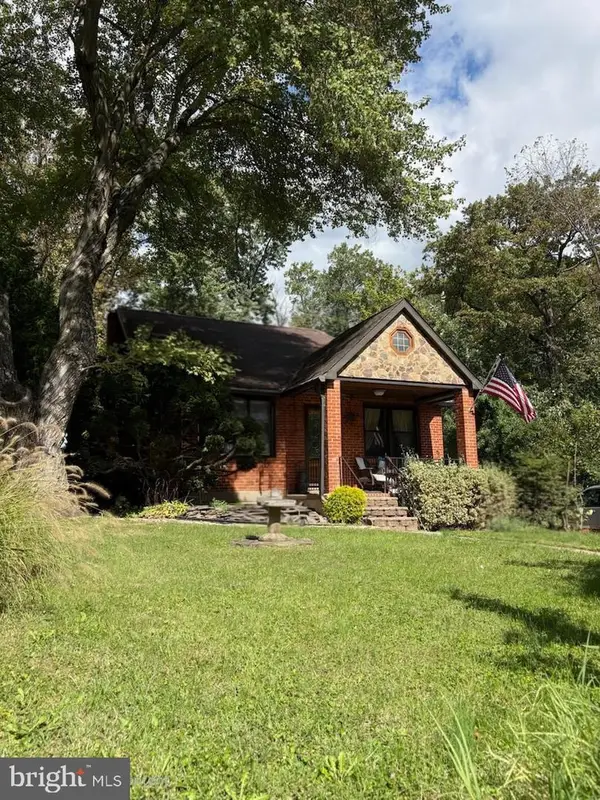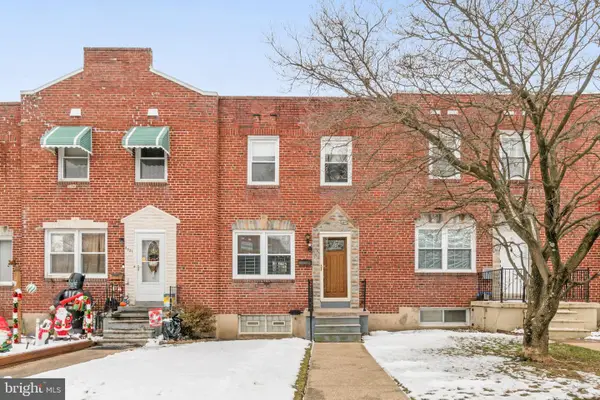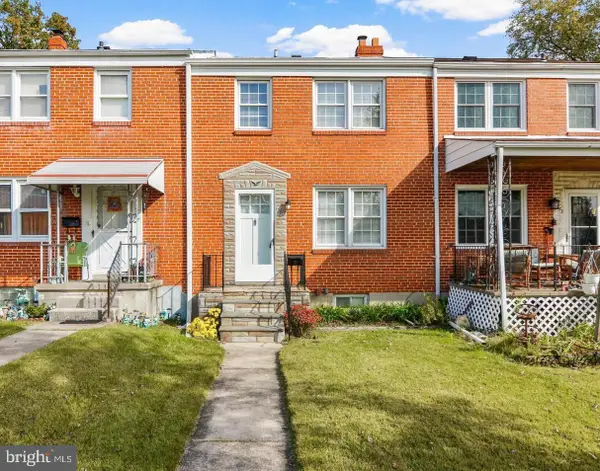9115 Throgmorton, Parkville, MD 21234
Local realty services provided by:Better Homes and Gardens Real Estate Reserve
Listed by: tanya t lewis
Office: cummings & co. realtors
MLS#:MDBC2145806
Source:BRIGHTMLS
Price summary
- Price:$290,000
- Price per sq. ft.:$185.9
About this home
MULTIPLE OFFERS RECIEVED OFFER DEADLINE SET FOR MONDAY NOVEMBER 17TH @5PM!! OPEN HOUSE Saturday November 15 from 12 & Sunday November 16th from 12-2!! Welcome home to this well laid out townhouse conveniently located close to numerous commuter routes!! 3 bedrooms 2.5 bath, wood floor throughout the first 2 levels!! Updated kitchen with Granite counters & Stainless Steel appliances built in microwave 2024, fridge 2022, double oven for baking or cooking plus BONUS Walk in Pantry !! Deck off the kitchen overlooking private fenced in backyard! Sliding glass has convenient hidden screens and built in blinds!! Upstairs offers an owners suite with 2 closets and a private bath with beautiful glass tile!! 2 additional generously sized bedrooms! Ceiling fans in all bedrooms!! Lights installed in all the closets!! Basement offers a built in bar, Propane Fireplace, Built in Speakers, LVP flooring, a half bath and walk out to your flat back yard with Built in Storage Shed! Roof 2022, HVAC 2023, Water Heater 2015, Siding, soffit and Insulation added 2020.. Roof about 2022..No hoa!!! Check out the Matterport Virtual Tour!
Contact an agent
Home facts
- Year built:1976
- Listing ID #:MDBC2145806
- Added:40 day(s) ago
- Updated:December 25, 2025 at 08:30 AM
Rooms and interior
- Bedrooms:3
- Total bathrooms:3
- Full bathrooms:2
- Half bathrooms:1
- Living area:1,560 sq. ft.
Heating and cooling
- Cooling:Central A/C
- Heating:Electric, Heat Pump(s)
Structure and exterior
- Roof:Architectural Shingle
- Year built:1976
- Building area:1,560 sq. ft.
- Lot area:0.05 Acres
Schools
- High school:LOCH RAVEN
Utilities
- Water:Public
- Sewer:Public Sewer
Finances and disclosures
- Price:$290,000
- Price per sq. ft.:$185.9
- Tax amount:$2,691 (2025)
New listings near 9115 Throgmorton
- New
 $325,000Active4 beds 2 baths1,998 sq. ft.
$325,000Active4 beds 2 baths1,998 sq. ft.1810 Redwood Ave, BALTIMORE, MD 21234
MLS# MDBC2141984Listed by: KELLER WILLIAMS FLAGSHIP - New
 $350,000Active5 beds 3 baths2,444 sq. ft.
$350,000Active5 beds 3 baths2,444 sq. ft.8224 Laurel Dr, PARKVILLE, MD 21234
MLS# MDBC2148722Listed by: HOMEOWNERS REAL ESTATE - New
 $299,900Active3 beds 2 baths1,607 sq. ft.
$299,900Active3 beds 2 baths1,607 sq. ft.2815 Putty Hill Ave, BALTIMORE, MD 21234
MLS# MDBC2148678Listed by: CANA REALTORS - New
 $274,000Active4 beds 3 baths1,240 sq. ft.
$274,000Active4 beds 3 baths1,240 sq. ft.9155 Throgmorton Rd, PARKVILLE, MD 21234
MLS# MDBC2148598Listed by: KELLER WILLIAMS PREFERRED PROPERTIES - Coming Soon
 $239,900Coming Soon3 beds 2 baths
$239,900Coming Soon3 beds 2 baths8619 Oak Rd, BALTIMORE, MD 21234
MLS# MDBC2148502Listed by: LONG & FOSTER REAL ESTATE, INC. - New
 $325,000Active3 beds 2 baths1,678 sq. ft.
$325,000Active3 beds 2 baths1,678 sq. ft.2620 Hillcrest Ave, PARKVILLE, MD 21234
MLS# MDBC2148480Listed by: CENTURY 21 NEW MILLENNIUM - New
 $282,500Active3 beds 2 baths1,600 sq. ft.
$282,500Active3 beds 2 baths1,600 sq. ft.1945 Edgewood Rd, TOWSON, MD 21286
MLS# MDBC2148336Listed by: NORTHROP REALTY - New
 $299,000Active3 beds 2 baths1,600 sq. ft.
$299,000Active3 beds 2 baths1,600 sq. ft.1807 Deveron Rd, TOWSON, MD 21286
MLS# MDBC2148470Listed by: CUMMINGS & CO. REALTORS - New
 $319,999Active3 beds 2 baths1,508 sq. ft.
$319,999Active3 beds 2 baths1,508 sq. ft.3407 Orbitan Rd, PARKVILLE, MD 21234
MLS# MDBC2141576Listed by: KELLER WILLIAMS PREFERRED PROPERTIES - New
 $265,000Active3 beds 2 baths1,396 sq. ft.
$265,000Active3 beds 2 baths1,396 sq. ft.1770 Weston Ave, PARKVILLE, MD 21234
MLS# MDBC2148392Listed by: REAL ESTATE PROFESSIONALS, INC.
