9302 Flagstone Dr, Parkville, MD 21234
Local realty services provided by:Better Homes and Gardens Real Estate Cassidon Realty
9302 Flagstone Dr,Parkville, MD 21234
$789,900
- 4 Beds
- 2 Baths
- 3,274 sq. ft.
- Single family
- Active
Listed by: kathryn l clark
Office: cummings & co. realtors
MLS#:MDBC2137796
Source:BRIGHTMLS
Price summary
- Price:$789,900
- Price per sq. ft.:$241.26
About this home
TO BE BUILT-Beautiful lot Co- Marketed with Caruso Homes. This is the Deerfield Model
Buyer may choose any of the Caruso's models that will fit on the lot. prices will vary. Photos are provided by the builder. Photos and tours may display optional features and upgrades that are not included in the price. Final sq. footage are approximate and will be finalized with final options, Upgrade options and custom changes are at an additional cost. Pictures shown are of proposed models and do not reflect the final appearance of the house and yard settings. All prices are subject to change without notice. Purchase price varies by chosen elevations and options. Price shown includes the Base House Price, The lot and the Estimated Lot Finishing Cost Only. Builder tie-in is non-exclusive.
This model features 4 bedrooms with the option to add an in-law suite on the first floor. Enjoy gathering with family and friends in the large great room that opens to the kitchen, A 9 foot island and plenty of counter space will please the chef. The formal dining room is perfect for serving up family meals.
The upstairs has a large owner's suite, three additional bedrooms, hall bath and laundry. Plenty of options and upgrades are available to personalize and make it your own,
Contact an agent
Home facts
- Listing ID #:MDBC2137796
- Added:108 day(s) ago
- Updated:December 07, 2025 at 02:45 PM
Rooms and interior
- Bedrooms:4
- Total bathrooms:2
- Full bathrooms:2
- Living area:3,274 sq. ft.
Heating and cooling
- Cooling:Central A/C
- Heating:90% Forced Air, Electric, Programmable Thermostat
Structure and exterior
- Roof:Architectural Shingle
- Building area:3,274 sq. ft.
- Lot area:1.64 Acres
Schools
- High school:LOCH RAVEN
Utilities
- Water:Public
- Sewer:Public Sewer
Finances and disclosures
- Price:$789,900
- Price per sq. ft.:$241.26
- Tax amount:$168 (2024)
New listings near 9302 Flagstone Dr
- Coming Soon
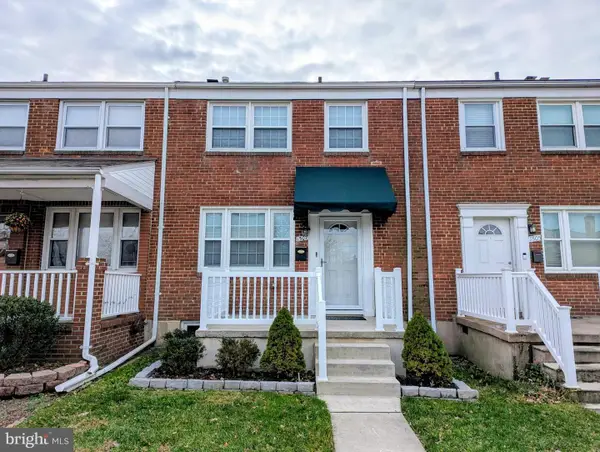 $235,000Coming Soon3 beds 1 baths
$235,000Coming Soon3 beds 1 baths1507 Clearwood, PARKVILLE, MD 21234
MLS# MDBC2147680Listed by: EXP REALTY, LLC - New
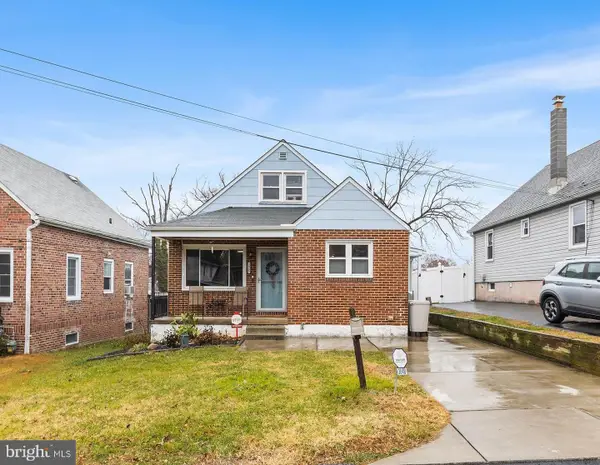 $335,000Active4 beds 2 baths2,062 sq. ft.
$335,000Active4 beds 2 baths2,062 sq. ft.3048 Edgewood Ave, PARKVILLE, MD 21234
MLS# MDBC2147228Listed by: REDFIN CORP - New
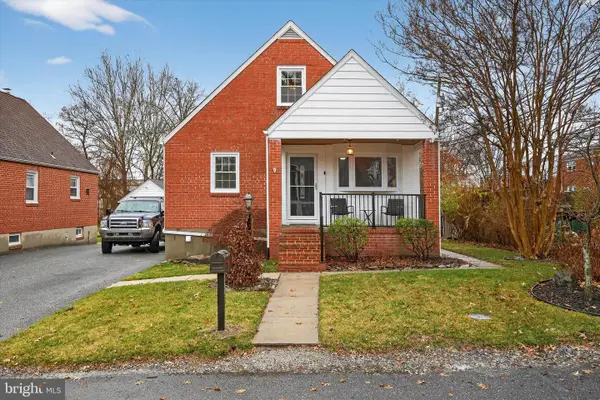 $349,900Active3 beds 2 baths1,737 sq. ft.
$349,900Active3 beds 2 baths1,737 sq. ft.2301 Ellen Ave, PARKVILLE, MD 21234
MLS# MDBC2147514Listed by: KELLER WILLIAMS ELITE - New
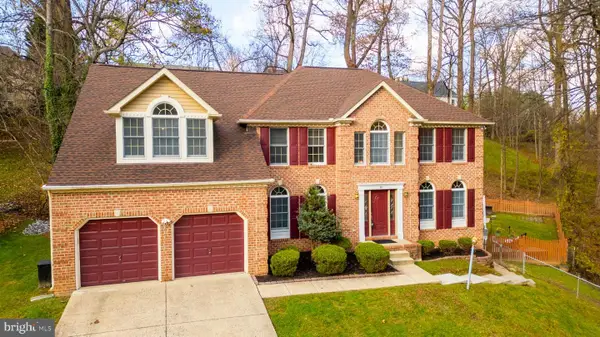 $755,000Active6 beds 4 baths4,239 sq. ft.
$755,000Active6 beds 4 baths4,239 sq. ft.16 Wood Raven Ct, PARKVILLE, MD 21234
MLS# MDBC2146866Listed by: UNITED REAL ESTATE EXECUTIVES 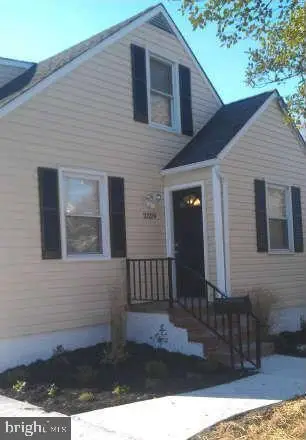 $290,000Pending4 beds 3 baths1,660 sq. ft.
$290,000Pending4 beds 3 baths1,660 sq. ft.2329 Foster Ave, BALTIMORE, MD 21234
MLS# MDBC2147472Listed by: COLDWELL BANKER REALTY- New
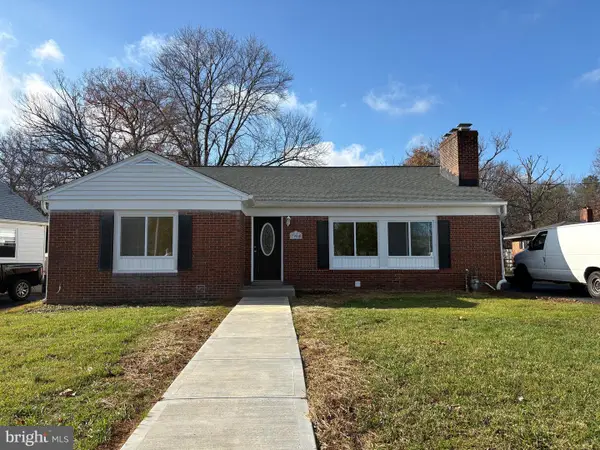 $389,900Active4 beds 3 baths3,084 sq. ft.
$389,900Active4 beds 3 baths3,084 sq. ft.7904 Westmoreland Ave, BALTIMORE, MD 21234
MLS# MDBC2147382Listed by: TEAM REALTY LLC. - New
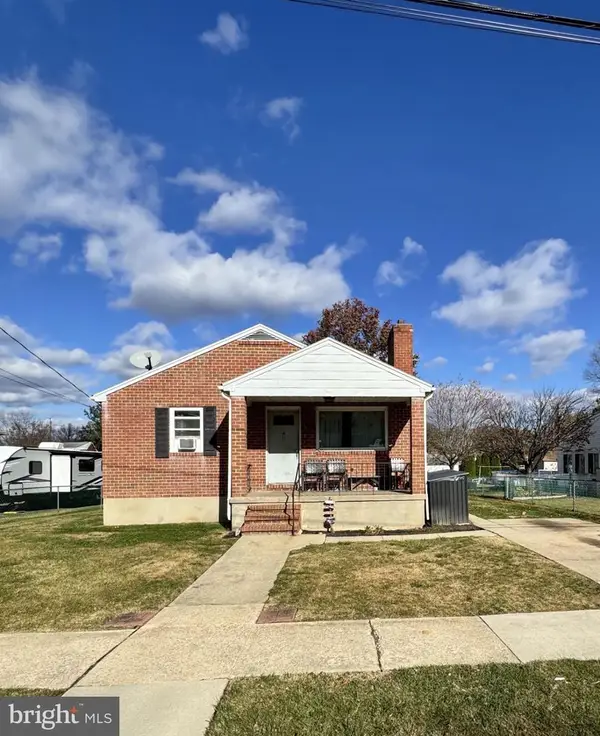 $235,000Active3 beds 2 baths1,470 sq. ft.
$235,000Active3 beds 2 baths1,470 sq. ft.3110 Dubois Ave, BALTIMORE, MD 21234
MLS# MDBC2147332Listed by: VYBE REALTY - New
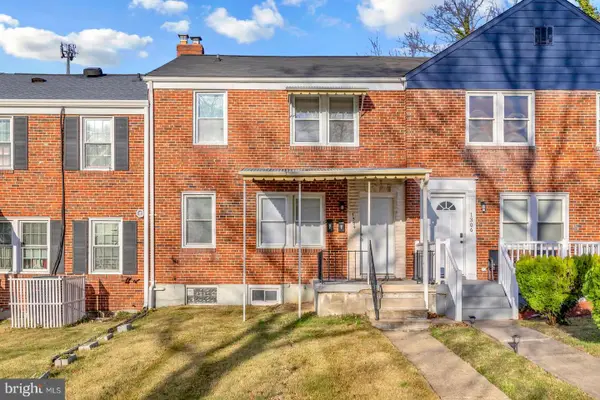 $295,000Active4 beds -- baths1,452 sq. ft.
$295,000Active4 beds -- baths1,452 sq. ft.1304 Dartmouth, BALTIMORE, MD 21234
MLS# MDBC2147206Listed by: REALTY ONE GROUP UNIVERSAL - New
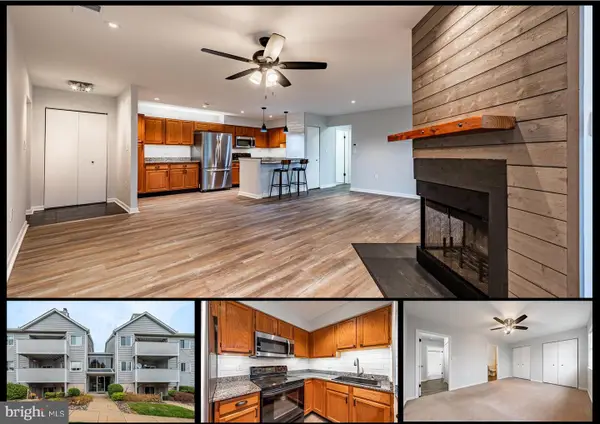 $209,900Active2 beds 2 baths1,020 sq. ft.
$209,900Active2 beds 2 baths1,020 sq. ft.2215 Lowells Glen Rd #j, PARKVILLE, MD 21234
MLS# MDBC2147112Listed by: KELLER WILLIAMS LEGACY 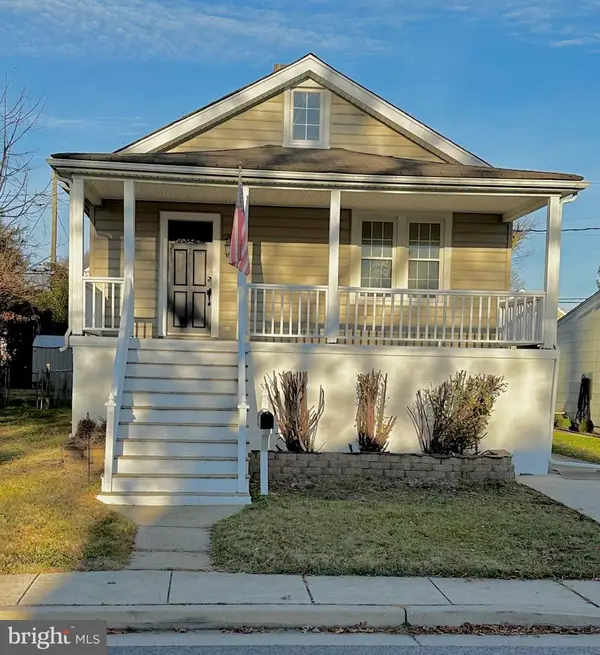 $359,000Active4 beds 2 baths1,680 sq. ft.
$359,000Active4 beds 2 baths1,680 sq. ft.3108 Texas Ave, BALTIMORE, MD 21234
MLS# MDBC2146940Listed by: EAGLE COMMERCIAL REALTY
