Tbd Melia Ct, Parkville, MD 21234
Local realty services provided by:Better Homes and Gardens Real Estate Valley Partners
Tbd Melia Ct,Parkville, MD 21234
$699,990
- 5 Beds
- 4 Baths
- 2,930 sq. ft.
- Single family
- Active
Listed by: nickolaus b waldner, tyler ell
Office: keller williams realty centre
MLS#:MDBC2129374
Source:BRIGHTMLS
Price summary
- Price:$699,990
- Price per sq. ft.:$238.9
- Monthly HOA dues:$50
About this home
MOVE IN READY HOME!! Located in Parkville’s newest community, Holly Farms, our Sycamore floorplan is a stunning single-family home featuring a private study off the foyer and an open-concept kitchen with an island overlooking the breakfast area and expansive great room – perfect for entertaining! Upstairs, you can enjoy an impressive primary suite with an en-suite bath, a large walk-in closet, and multiple windows providing tons of natural light. For extra peace and quiet head to the finished basement complete with a recreation room, an additional bedroom, full bath, and plenty of storage space. Included Feature: SunPower Solar Panels – saving you money on energy bills! * Photos of similar home. *Pricing, features and, availability subject to change without notice. See a new Home Counselor for details. MHBR No. 93 2024 Beazer Homes.
Contact an agent
Home facts
- Year built:2025
- Listing ID #:MDBC2129374
- Added:198 day(s) ago
- Updated:December 14, 2025 at 02:52 PM
Rooms and interior
- Bedrooms:5
- Total bathrooms:4
- Full bathrooms:3
- Half bathrooms:1
- Living area:2,930 sq. ft.
Heating and cooling
- Cooling:Central A/C
- Heating:Central, Natural Gas
Structure and exterior
- Year built:2025
- Building area:2,930 sq. ft.
- Lot area:0.5 Acres
Utilities
- Water:Public
- Sewer:Public Sewer
Finances and disclosures
- Price:$699,990
- Price per sq. ft.:$238.9
New listings near Tbd Melia Ct
- Coming Soon
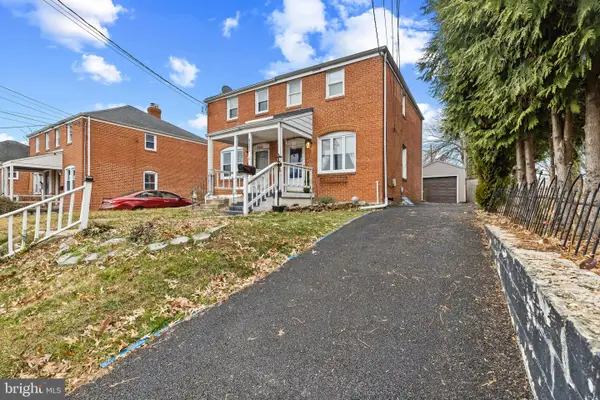 $250,000Coming Soon2 beds 2 baths
$250,000Coming Soon2 beds 2 baths8362 Oakleigh Rd, PARKVILLE, MD 21234
MLS# MDBC2147714Listed by: CORNER HOUSE REALTY - Coming Soon
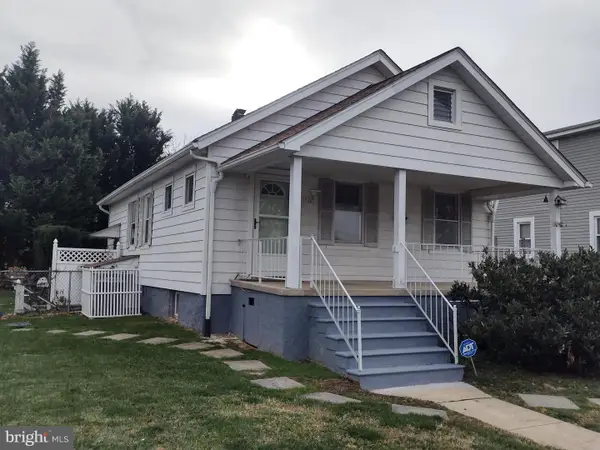 $280,000Coming Soon4 beds 2 baths
$280,000Coming Soon4 beds 2 baths7607 Park Dr, PARKVILLE, MD 21234
MLS# MDBC2148204Listed by: KELLER WILLIAMS LEGACY - New
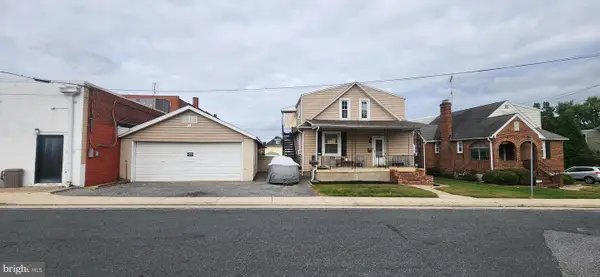 $409,900Active4 beds -- baths1,872 sq. ft.
$409,900Active4 beds -- baths1,872 sq. ft.3000 Lavender Ave, BALTIMORE, MD 21234
MLS# MDBC2148192Listed by: CUMMINGS & CO. REALTORS - New
 $149,000Active2 beds 2 baths1,035 sq. ft.
$149,000Active2 beds 2 baths1,035 sq. ft.61 Ashlar Hill Ct #61, BALTIMORE, MD 21234
MLS# MDBC2148178Listed by: EXECUHOME REALTY - New
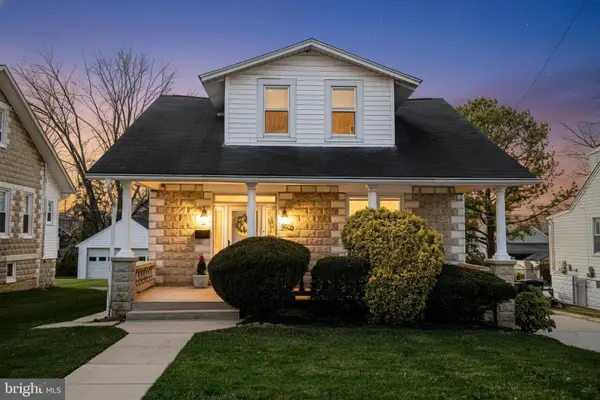 $279,900Active3 beds 1 baths1,392 sq. ft.
$279,900Active3 beds 1 baths1,392 sq. ft.3127 Willoughby Rd, BALTIMORE, MD 21234
MLS# MDBC2148142Listed by: CUMMINGS & CO REALTORS - Coming Soon
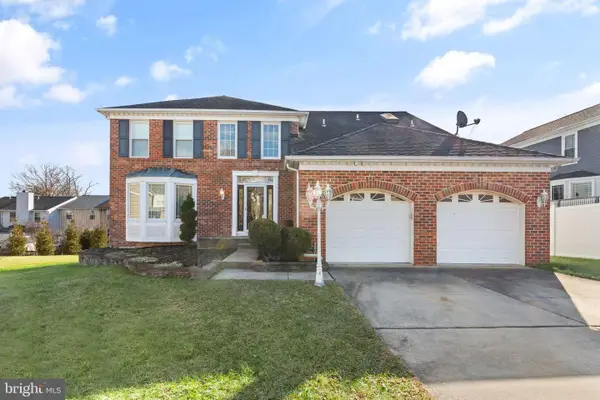 $560,000Coming Soon4 beds 3 baths
$560,000Coming Soon4 beds 3 baths9727 Denrob, PARKVILLE, MD 21234
MLS# MDBC2148058Listed by: CUMMINGS & CO REALTORS - New
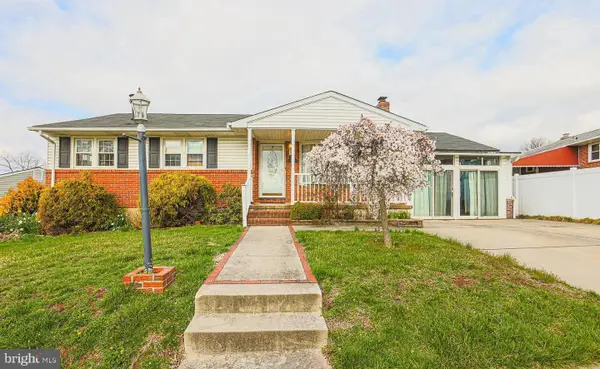 $429,900Active3 beds 3 baths1,894 sq. ft.
$429,900Active3 beds 3 baths1,894 sq. ft.8816 Richmond Ave, PARKVILLE, MD 21234
MLS# MDBC2148034Listed by: SAMSON PROPERTIES - New
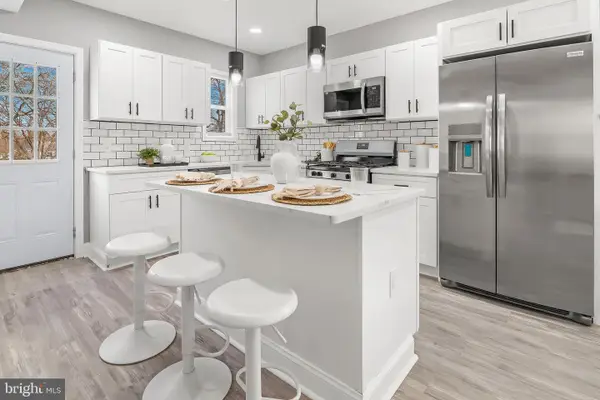 $379,900Active4 beds 3 baths1,590 sq. ft.
$379,900Active4 beds 3 baths1,590 sq. ft.3032 Linwood Ave, BALTIMORE, MD 21234
MLS# MDBC2147964Listed by: MONUMENT SOTHEBY'S INTERNATIONAL REALTY - New
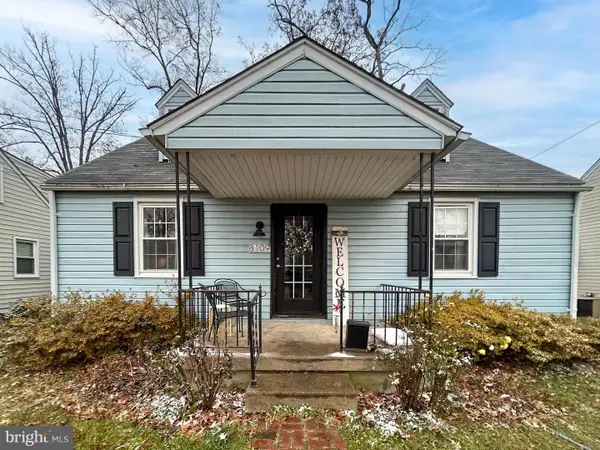 $99,000Active2 beds 1 baths1,344 sq. ft.
$99,000Active2 beds 1 baths1,344 sq. ft.8109 Hillendale Rd, BALTIMORE, MD 21234
MLS# MDBC2147928Listed by: ALEX COOPER AUCTIONEERS, INC. - New
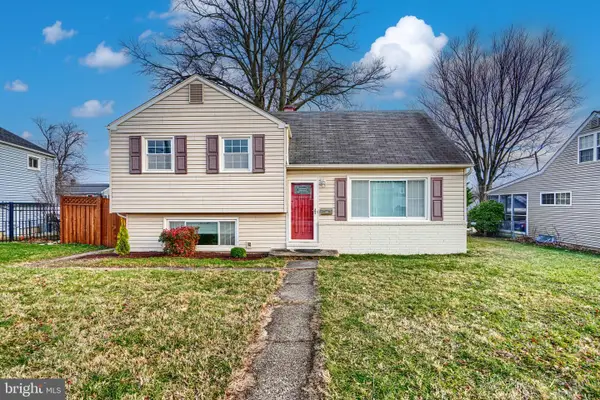 $310,000Active3 beds 1 baths1,560 sq. ft.
$310,000Active3 beds 1 baths1,560 sq. ft.1815 Wentworth Rd, BALTIMORE, MD 21234
MLS# MDBC2147420Listed by: CUMMINGS & CO. REALTORS
