1083 Vena Ln, PASADENA, MD 21122
Local realty services provided by:Better Homes and Gardens Real Estate Reserve
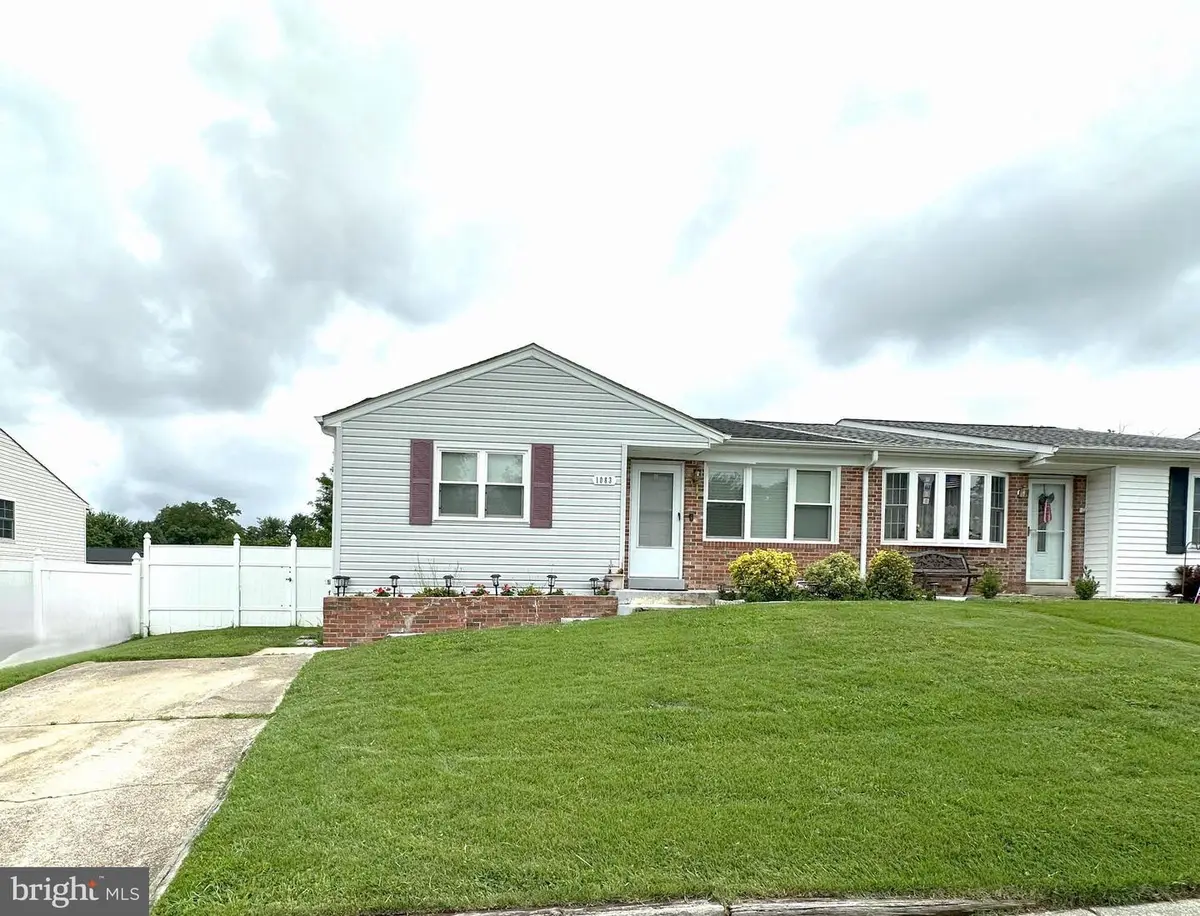
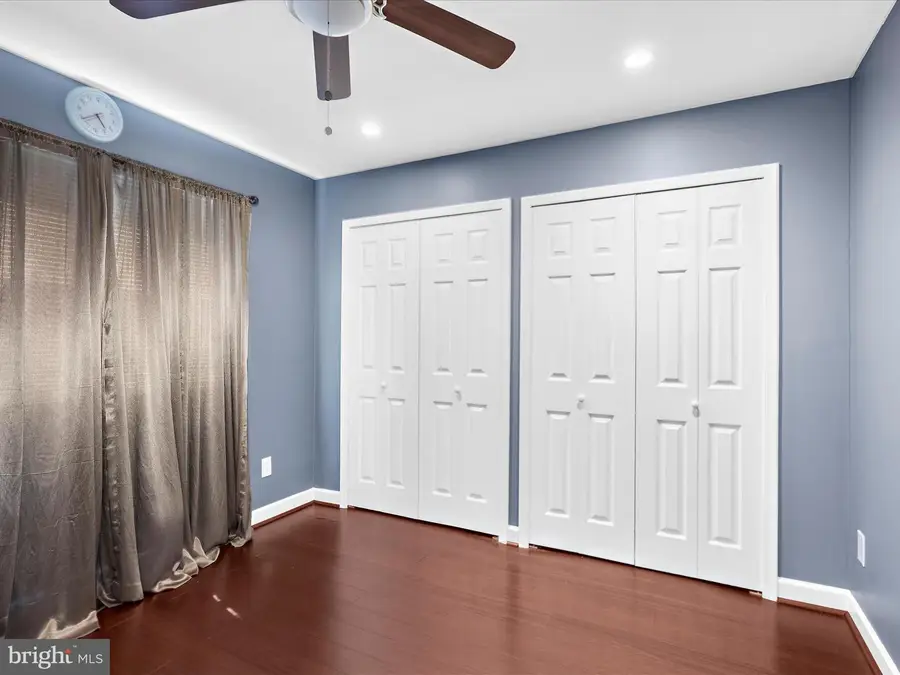

1083 Vena Ln,PASADENA, MD 21122
$360,000
- 4 Beds
- 2 Baths
- 2,196 sq. ft.
- Single family
- Pending
Upcoming open houses
- Sun, Aug 1701:00 pm - 03:00 pm
Listed by:melissa bishop olason
Office:re/max executive
MLS#:MDAA2120374
Source:BRIGHTMLS
Price summary
- Price:$360,000
- Price per sq. ft.:$163.93
About this home
Welcome to 1083 Vena Lane, a beautifully updated and meticulously maintained ranch-style duplex located in the desirable Queens Park community of Pasadena. Offering over 2,200 square feet of thoughtfully designed living space, this move-in ready home combines modern upgrades, functional layout, and unbeatable value—with no HOA or front foot fees!
Step inside to find engineered hardwood floors, recessed lighting, and ceiling fans in every bedroom, creating a warm and comfortable atmosphere throughout. The updated kitchen is a true highlight, featuring ample cabinet storage, stainless steel appliances, and stylish ceramic tile flooring—perfect for home chefs and entertainers alike.
The ceramic tile continues into both updated full bathrooms and the expansive lower-level, which includes a generously sized family room, fourth bedroom, the second full bath and the laundry area—ideal for guests, a home office, or multi-generational living.
Enjoy outdoor living at its best with a large back deck, perfect for relaxing or entertaining.
Whether you're a first-time buyer, downsizing, or looking for extra space, this property offers a rare combination of space, style, and affordability. Don’t miss your chance to own this gem in a quiet, established neighborhood close to shopping, dining, and commuter routes.
Welcome Home to 1083 Vena Lane—where comfort meets value!
Contact an agent
Home facts
- Year built:1977
- Listing Id #:MDAA2120374
- Added:36 day(s) ago
- Updated:August 16, 2025 at 10:08 AM
Rooms and interior
- Bedrooms:4
- Total bathrooms:2
- Full bathrooms:2
- Living area:2,196 sq. ft.
Heating and cooling
- Cooling:Central A/C
- Heating:Electric, Heat Pump(s)
Structure and exterior
- Roof:Architectural Shingle
- Year built:1977
- Building area:2,196 sq. ft.
- Lot area:0.11 Acres
Utilities
- Water:Public
- Sewer:Public Sewer
Finances and disclosures
- Price:$360,000
- Price per sq. ft.:$163.93
- Tax amount:$3,424 (2024)
New listings near 1083 Vena Ln
- New
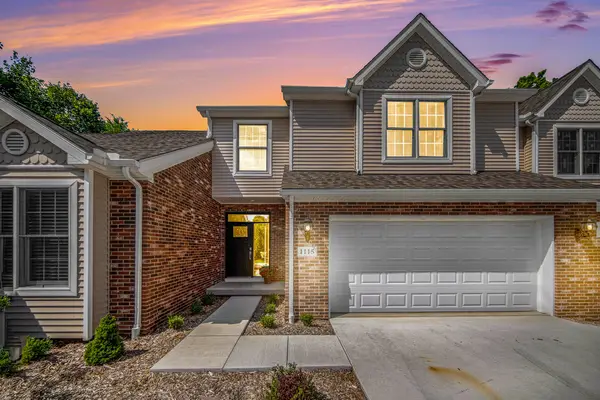 $419,900Active4 beds 4 baths1,916 sq. ft.
$419,900Active4 beds 4 baths1,916 sq. ft.1115 Nature Trail, Manchester, MI 48158
MLS# 25041618Listed by: HOWARD HANNA REAL ESTATE - New
 $419,900Active3 beds 3 baths2,256 sq. ft.
$419,900Active3 beds 3 baths2,256 sq. ft.338 Baker Street, Manchester, MI 48158
MLS# 25041456Listed by: KELLER WILLIAMS ANN ARBOR MRKT - Open Sun, 2 to 4pmNew
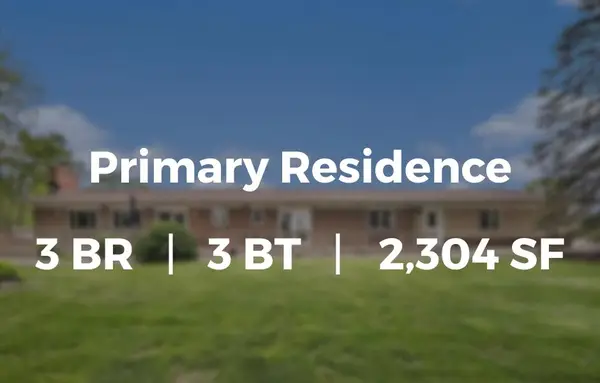 $650,000Active3 beds 3 baths2,304 sq. ft.
$650,000Active3 beds 3 baths2,304 sq. ft.18490 Burtless Road, Manchester, MI 48158
MLS# 25040657Listed by: TRILLIUM REAL ESTATE - New
 $499,900Active3 beds 3 baths2,708 sq. ft.
$499,900Active3 beds 3 baths2,708 sq. ft.7926 Schneider Road, Manchester, MI 48158
MLS# 25039323Listed by: THE CHARLES REINHART COMPANY - New
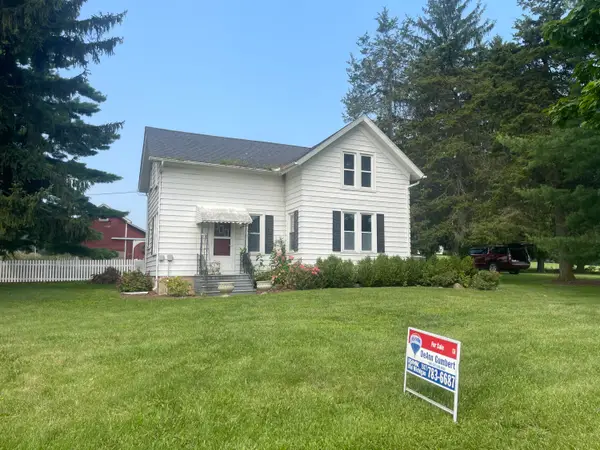 $275,000Active3 beds 2 baths1,330 sq. ft.
$275,000Active3 beds 2 baths1,330 sq. ft.7500 Schneider Road, Manchester, MI 48158
MLS# 25039779Listed by: RE/MAX MID-MICHIGAN R.E. 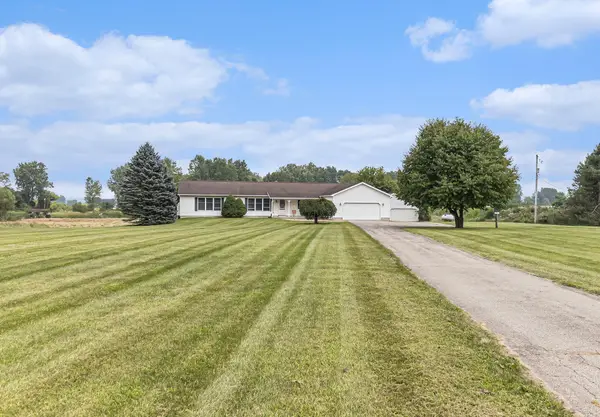 $499,000Pending3 beds 2 baths2,350 sq. ft.
$499,000Pending3 beds 2 baths2,350 sq. ft.5961 M-52, Manchester, MI 48158
MLS# 25039657Listed by: THE CHARLES REINHART COMPANY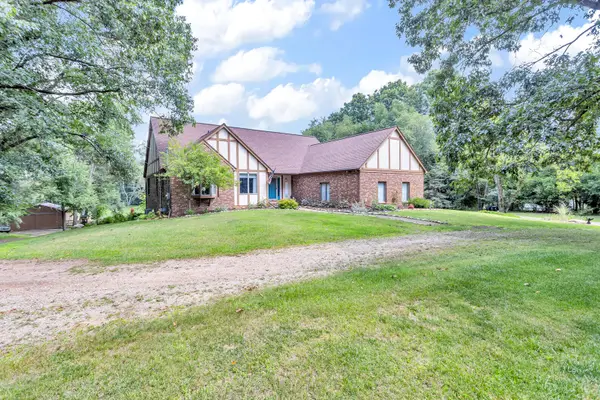 $664,000Active4 beds 4 baths3,290 sq. ft.
$664,000Active4 beds 4 baths3,290 sq. ft.19272 Sandborn Road, Manchester, MI 48158
MLS# 25038756Listed by: RE/MAX IRISH HILLS REALTY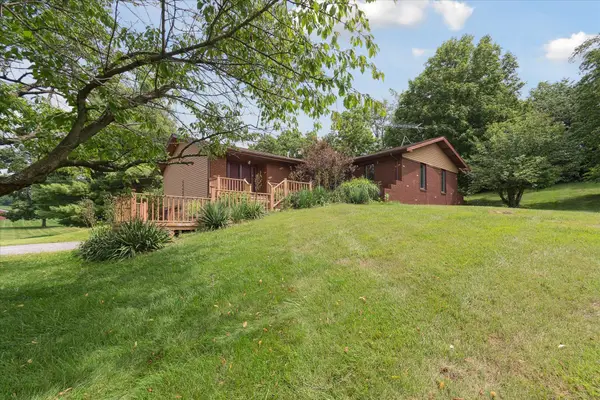 $400,000Pending4 beds 2 baths2,206 sq. ft.
$400,000Pending4 beds 2 baths2,206 sq. ft.14430 E Austin Road, Manchester, MI 48158
MLS# 25038502Listed by: THE CHARLES REINHART COMPANY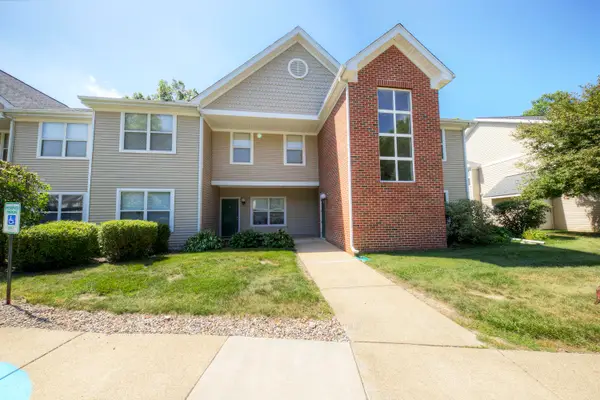 $176,000Pending2 beds 2 baths1,134 sq. ft.
$176,000Pending2 beds 2 baths1,134 sq. ft.1001 E Duncan Street #1D, Manchester, MI 48158
MLS# 25037127Listed by: KELLER WILLIAMS ANN ARBOR MRKT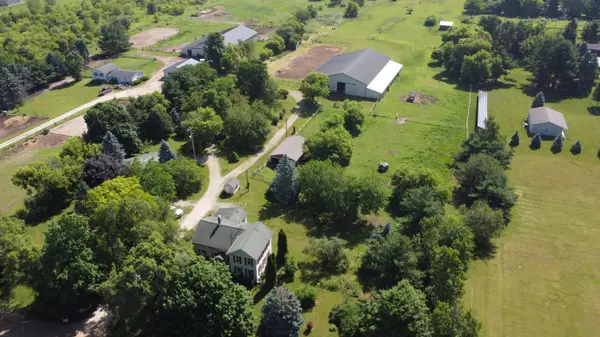 Listed by BHGRE$500,000Active4 beds 2 baths2,355 sq. ft.
Listed by BHGRE$500,000Active4 beds 2 baths2,355 sq. ft.9923 Sharon Hollow Road, Manchester, MI 48158
MLS# 25035785Listed by: ERA REARDON - BROOKLYN
