312 Caldwell Rd, Pasadena, MD 21122
Local realty services provided by:Better Homes and Gardens Real Estate Maturo
Listed by: maryann t pettie
Office: douglas realty llc.
MLS#:MDAA2130932
Source:BRIGHTMLS
Price summary
- Price:$650,000
About this home
Construction Update - Estimated finish date Sepr/Oct FALL 2025
Welcome to your NEW HOME! This lot will feature the Wye model with Walkout Basement. This model offers an Open Kitchen with an Island and seating for 4, a Pantry Closet, a Dining Area, and a Family Room w/Stone Fireplace(Wood Burning). On the upper level, our buyers love the Primary Bedroom, which features a tray ceiling, recessed lights, and a walk-in Closet. The Primary Bath has a tiled Walk-in Shower with a Seat , a Double Vanity, and a Soaking Tub. Added by this builder are the number of upgrades the builder offers that are included in the list price. For details about the floor plan and inclusions, you can contact the Listing Agent, Maryann Pettie. Construction Update - Estimated finish date Sept/Oct FALL 2025 . Buyer must be under contract by 4/30/25 to pick their decorative selections and finishes.
Contact an agent
Home facts
- Listing ID #:MDAA2130932
- Added:333 day(s) ago
- Updated:February 14, 2026 at 04:40 PM
Rooms and interior
- Bedrooms:4
- Total bathrooms:3
- Full bathrooms:2
- Half bathrooms:1
Heating and cooling
- Cooling:Ceiling Fan(s), Central A/C
- Heating:Electric, Energy Star Heating System, Heat Pump(s)
Structure and exterior
- Roof:Architectural Shingle
- Lot area:0.16 Acres
Schools
- High school:GLEN BURNIE
- Middle school:MARLEY
- Elementary school:FREETOWN
Utilities
- Water:Public
- Sewer:Public Sewer
Finances and disclosures
- Price:$650,000
- Tax amount:$2,007 (2025)
New listings near 312 Caldwell Rd
- New
 $380,000Active3 beds 2 baths1,060 sq. ft.
$380,000Active3 beds 2 baths1,060 sq. ft.8085 Castle Rock Ct, PASADENA, MD 21122
MLS# MDAA2136396Listed by: BERKSHIRE HATHAWAY HOMESERVICES HOMESALE REALTY - Coming Soon
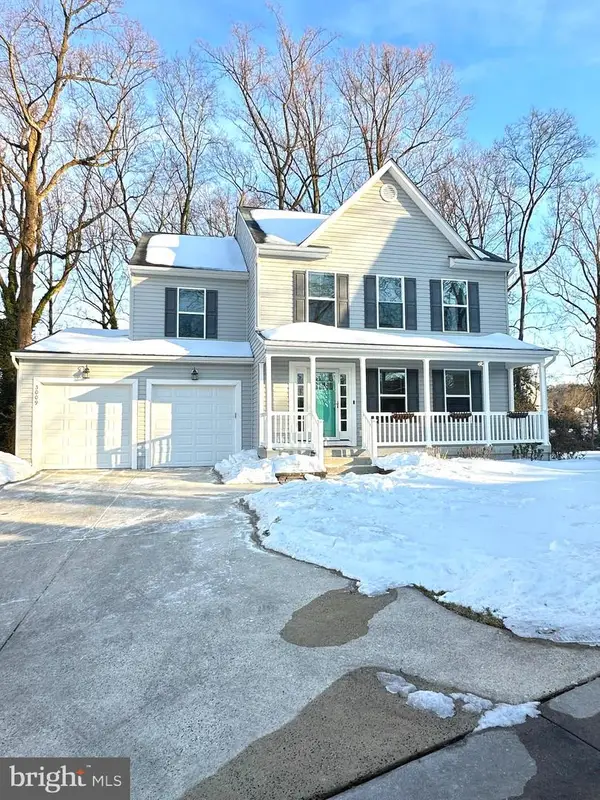 $649,999Coming Soon4 beds 4 baths
$649,999Coming Soon4 beds 4 baths3009 Noahs Way, PASADENA, MD 21122
MLS# MDAA2136326Listed by: REAL BROKER, LLC - Coming Soon
 $475,000Coming Soon3 beds 2 baths
$475,000Coming Soon3 beds 2 baths8005 Woodholme Cir, PASADENA, MD 21122
MLS# MDAA2136508Listed by: EXP REALTY, LLC - New
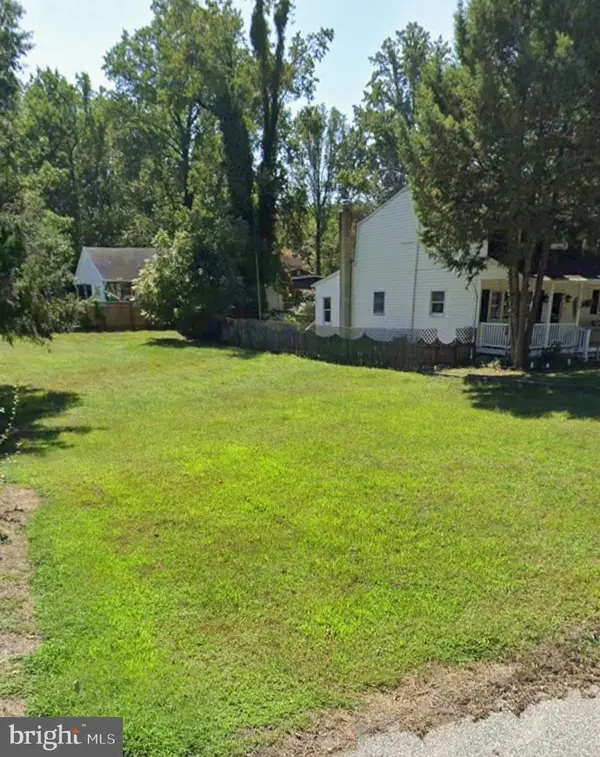 $79,000Active0.17 Acres
$79,000Active0.17 Acres1933 Arundel Rd, PASADENA, MD 21122
MLS# MDAA2136478Listed by: SAMSON PROPERTIES - Coming Soon
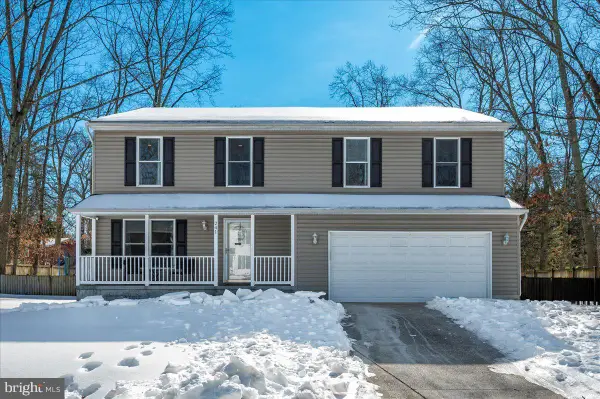 $675,000Coming Soon4 beds 4 baths
$675,000Coming Soon4 beds 4 baths241 Armstrong Ln, PASADENA, MD 21122
MLS# MDAA2136392Listed by: HOMESMART - Open Sat, 12 to 2pmNew
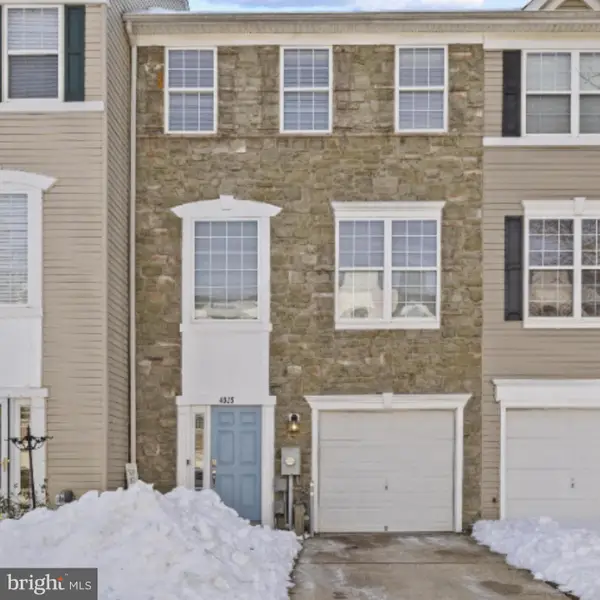 $449,950Active4 beds 4 baths2,240 sq. ft.
$449,950Active4 beds 4 baths2,240 sq. ft.4025 Apple Jack Ct, PASADENA, MD 21122
MLS# MDAA2136140Listed by: BERKSHIRE HATHAWAY HOMESERVICES PENFED REALTY - New
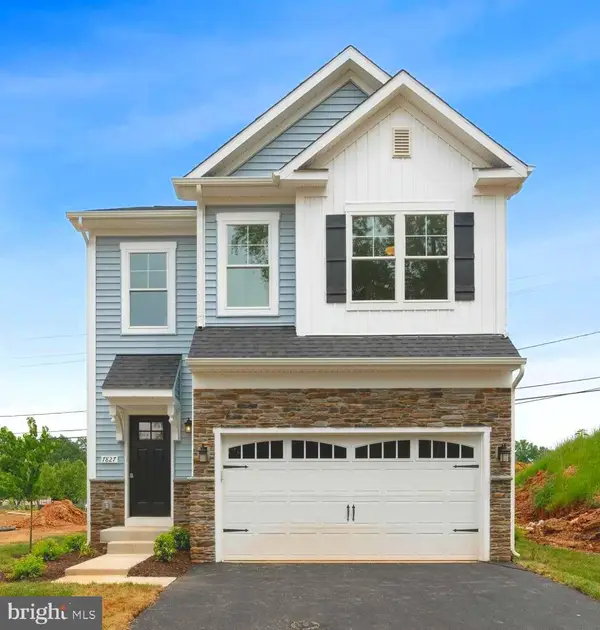 $565,990Active4 beds 3 baths1,934 sq. ft.
$565,990Active4 beds 3 baths1,934 sq. ft.7713 Woodlawn Ave, PASADENA, MD 21122
MLS# MDAA2136338Listed by: RE/MAX UNITED REAL ESTATE - Open Sat, 11am to 2pmNew
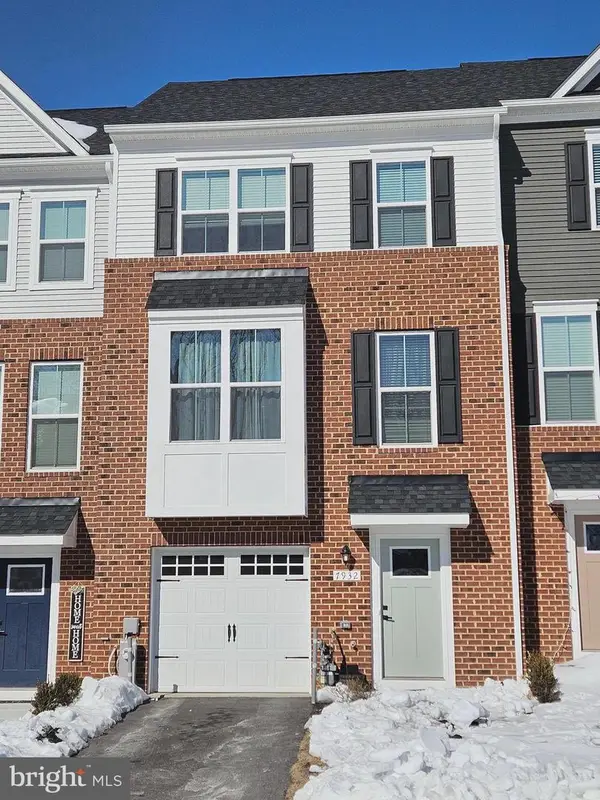 $528,890Active3 beds 4 baths
$528,890Active3 beds 4 baths7932 Tanbridge Ln, PASADENA, MD 21122
MLS# MDAA2136292Listed by: DOUGLAS REALTY LLC - Open Sat, 1 to 3pmNew
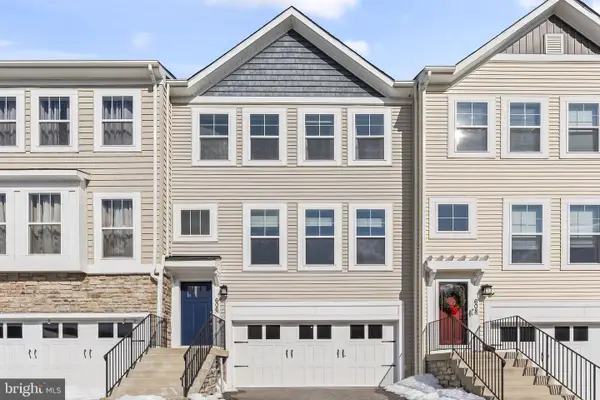 $515,000Active3 beds 4 baths2,050 sq. ft.
$515,000Active3 beds 4 baths2,050 sq. ft.606 Quarterpath Way, GLEN BURNIE, MD 21060
MLS# MDAA2136062Listed by: REDFIN CORP - New
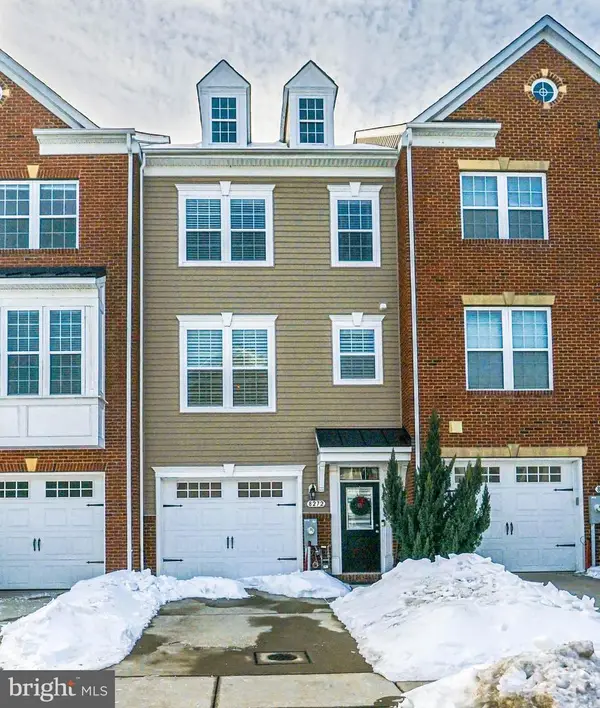 $519,000Active4 beds 4 baths2,456 sq. ft.
$519,000Active4 beds 4 baths2,456 sq. ft.8272 White Star Xing, PASADENA, MD 21122
MLS# MDAA2136312Listed by: CENTURY 21 NEW MILLENNIUM

