Local realty services provided by:Better Homes and Gardens Real Estate Murphy & Co.
365 Hickory Nut Ct,Pasadena, MD 21122
$363,120
- 4 Beds
- 2 Baths
- 1,568 sq. ft.
- Townhouse
- Active
Listed by: kimberly barton
Office: kinetic realty, inc.
MLS#:MDAA2131138
Source:BRIGHTMLS
Price summary
- Price:$363,120
- Price per sq. ft.:$231.58
- Monthly HOA dues:$27
About this home
Aspen Park – A Perfect First Home with Warmth, Comfort & Convenience.
If you're ready to take that exciting first step into homeownership, this Aspen Park 3-level townhouse offers the space, comfort, and community feel that make it an ideal place to begin your next chapter.
With 1,680 sq. ft. across three inviting levels, this home welcomes you with an eat-in kitchen featuring generous counter space and a pass-through to the dining room—perfect for easy meal prep and relaxed gatherings. Luxury Vinyl Plank floors lead you into the cozy living room with a wood-burning fireplace, along with sliders that open to the rear yard/deck for fresh air and outdoor enjoyment.
The upper level offers three well-sized bedrooms and a full bath.
The finished lower level adds even more versatility with a den or possible fourth bedroom, full bath, recreation room, and laundry/utility area—ideal for hosting visitors, creating a comfortable media room, workout space, or simply giving yourself a little extra breathing room for crafting.
Located in the Aspen Park community, you’ll enjoy access to a tot lot, walking paths, and unbeatable proximity to commuter routes, shopping, restaurants, and water activities—everything you need for an easier, well-connected lifestyle. Low HOA means you can buy more house. Parking spaces are permitted for homeowners to ensure you have a spot.
Ask about the many purchase programs to help you buy this home.
Contact an agent
Home facts
- Year built:1990
- Listing ID #:MDAA2131138
- Added:69 day(s) ago
- Updated:February 02, 2026 at 02:44 PM
Rooms and interior
- Bedrooms:4
- Total bathrooms:2
- Full bathrooms:2
- Living area:1,568 sq. ft.
Heating and cooling
- Cooling:Central A/C
- Heating:Electric, Heat Pump(s)
Structure and exterior
- Roof:Asphalt
- Year built:1990
- Building area:1,568 sq. ft.
- Lot area:0.05 Acres
Schools
- High school:GLEN BURNIE
- Middle school:MARLEY
- Elementary school:FREETOWN
Utilities
- Water:Public
- Sewer:Public Sewer
Finances and disclosures
- Price:$363,120
- Price per sq. ft.:$231.58
- Tax amount:$3,220 (2025)
New listings near 365 Hickory Nut Ct
- Coming Soon
 $419,000Coming Soon3 beds 3 baths
$419,000Coming Soon3 beds 3 baths919 Hopkins Cor, GLEN BURNIE, MD 21060
MLS# MDAA2135876Listed by: REAL BROKER, LLC - FREDERICK - Coming Soon
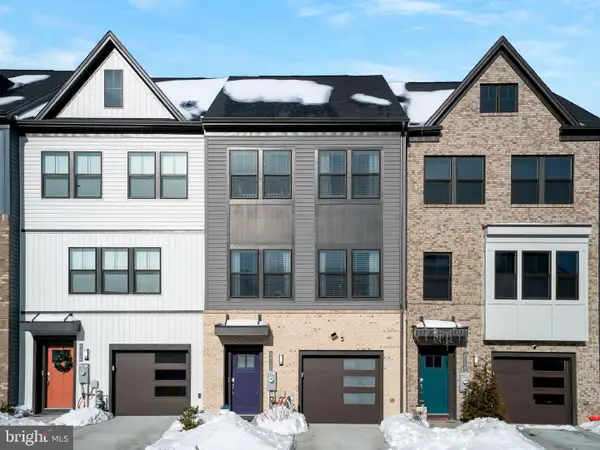 $540,000Coming Soon4 beds 5 baths
$540,000Coming Soon4 beds 5 baths7712 Red Moon Way, GLEN BURNIE, MD 21060
MLS# MDAA2135854Listed by: RE/MAX ONE - New
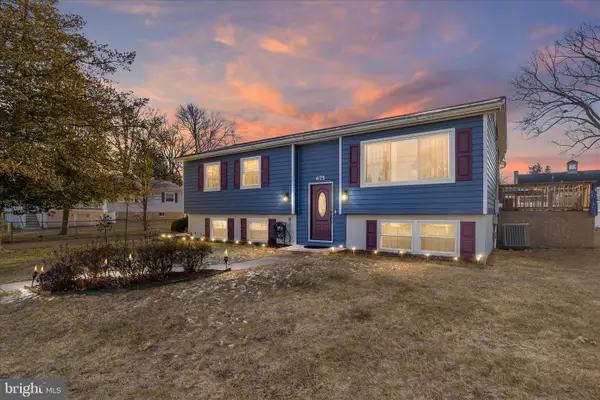 $409,999Active3 beds 1 baths1,521 sq. ft.
$409,999Active3 beds 1 baths1,521 sq. ft.675 211th St, PASADENA, MD 21122
MLS# MDAA2135826Listed by: DOUGLAS REALTY LLC - Coming Soon
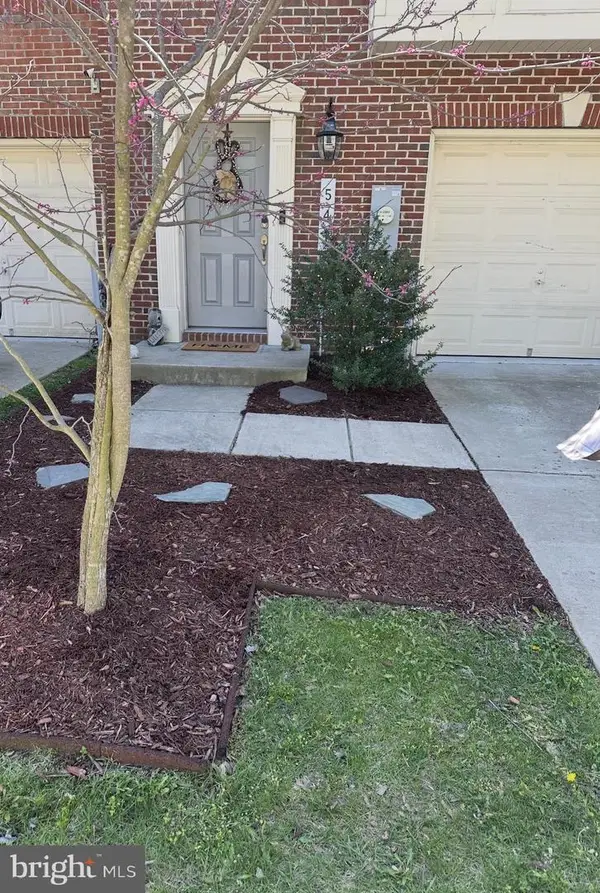 $455,000Coming Soon3 beds 4 baths
$455,000Coming Soon3 beds 4 baths541 Bluffton Dr, GLEN BURNIE, MD 21060
MLS# MDAA2135524Listed by: KELLER WILLIAMS FLAGSHIP - Coming Soon
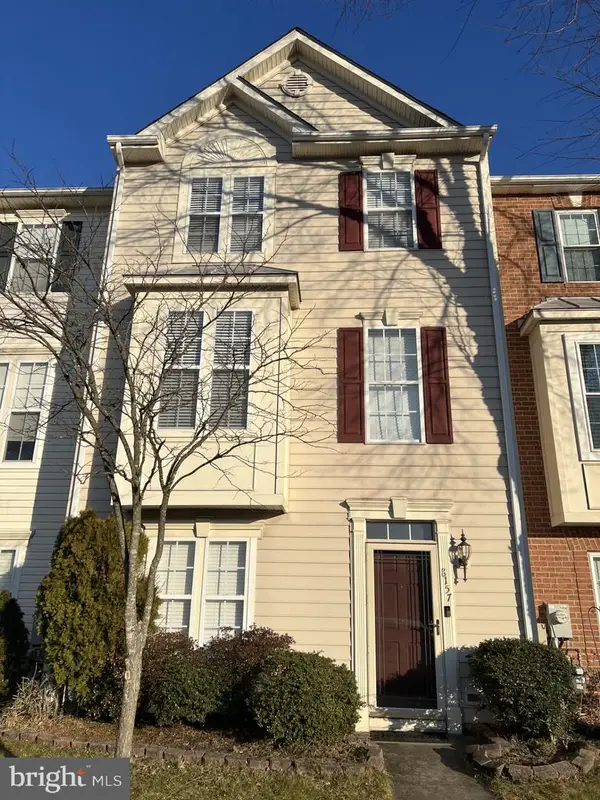 $469,500Coming Soon4 beds 4 baths
$469,500Coming Soon4 beds 4 baths8157 Poinsett Ter, PASADENA, MD 21122
MLS# MDAA2135818Listed by: BLUE CASA - New
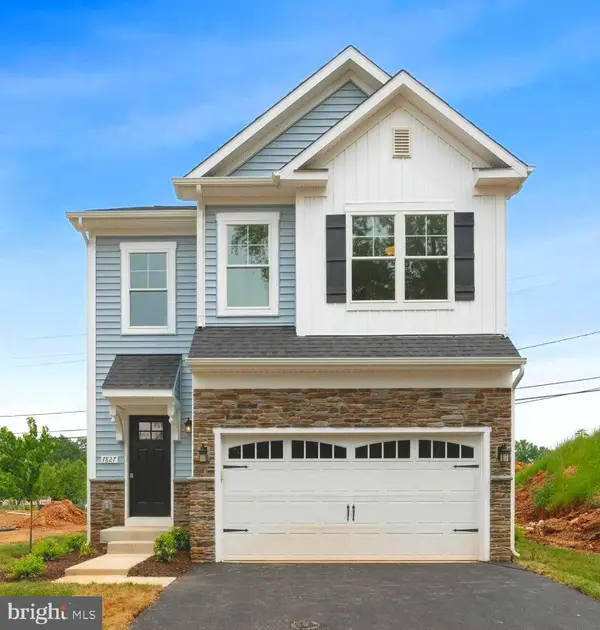 $529,990Active-- beds -- baths1,825 sq. ft.
$529,990Active-- beds -- baths1,825 sq. ft.7715 Woodlawn Ave, PASADENA, MD 21122
MLS# MDAA2135572Listed by: RE/MAX UNITED REAL ESTATE - Coming Soon
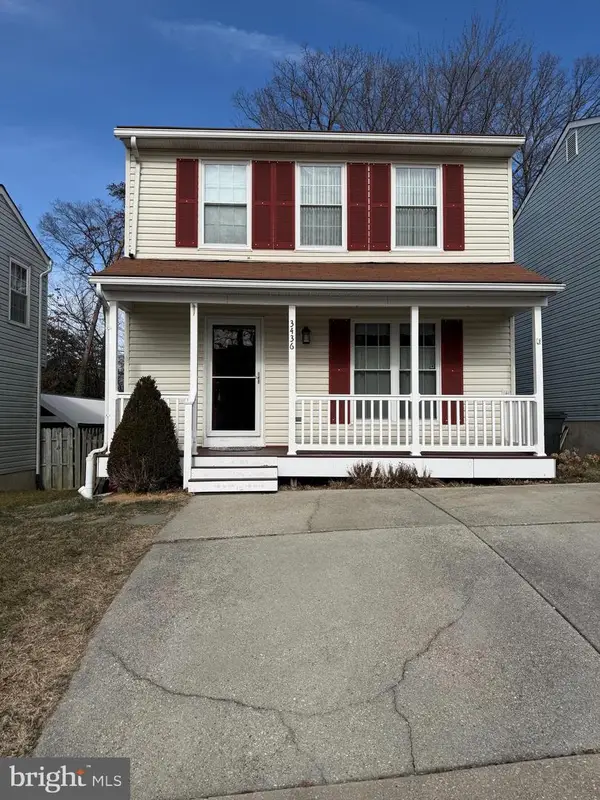 $429,900Coming Soon3 beds 2 baths
$429,900Coming Soon3 beds 2 baths3436 Marble Arch Dr, PASADENA, MD 21122
MLS# MDAA2135142Listed by: THE KW COLLECTIVE - Coming Soon
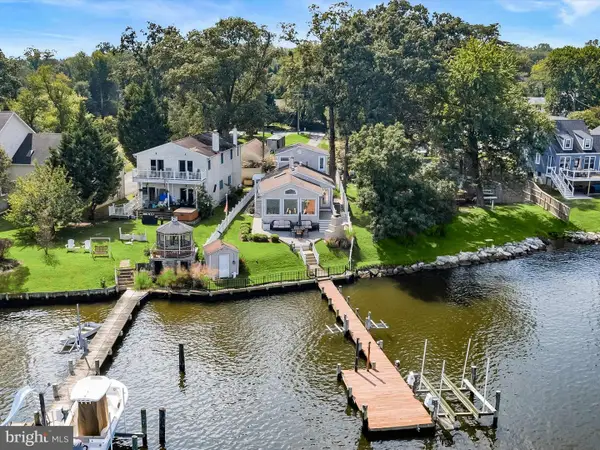 $850,000Coming Soon3 beds 2 baths
$850,000Coming Soon3 beds 2 baths8138 Forest Glen Dr, PASADENA, MD 21122
MLS# MDAA2135772Listed by: NORTHROP REALTY - Coming Soon
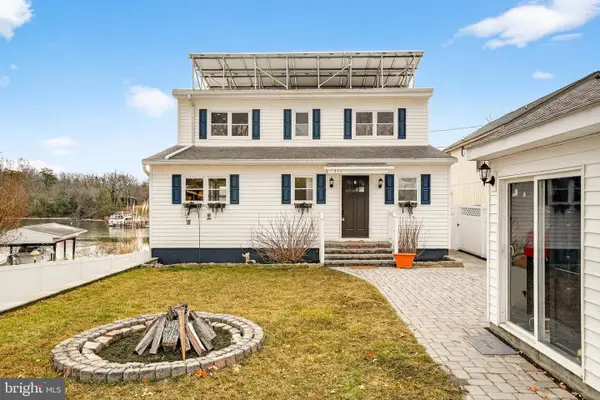 $949,900Coming Soon5 beds 3 baths
$949,900Coming Soon5 beds 3 baths333 Sturtons Ln, PASADENA, MD 21122
MLS# MDAA2135740Listed by: WINNING EDGE - Coming Soon
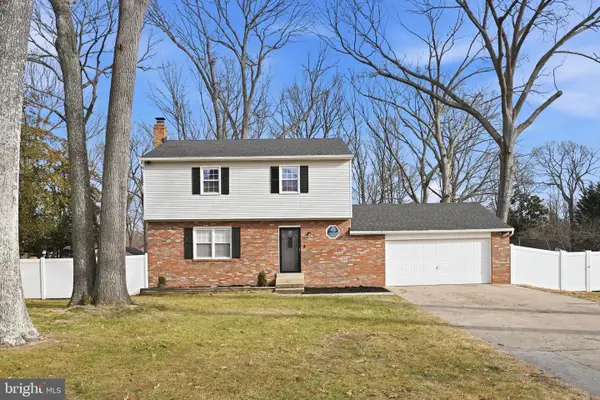 $635,000Coming Soon4 beds 3 baths
$635,000Coming Soon4 beds 3 baths229 Beachwood Rd, PASADENA, MD 21122
MLS# MDAA2135708Listed by: DOUGLAS REALTY LLC

