593 Riverside Dr, PASADENA, MD 21122
Local realty services provided by:Better Homes and Gardens Real Estate Reserve

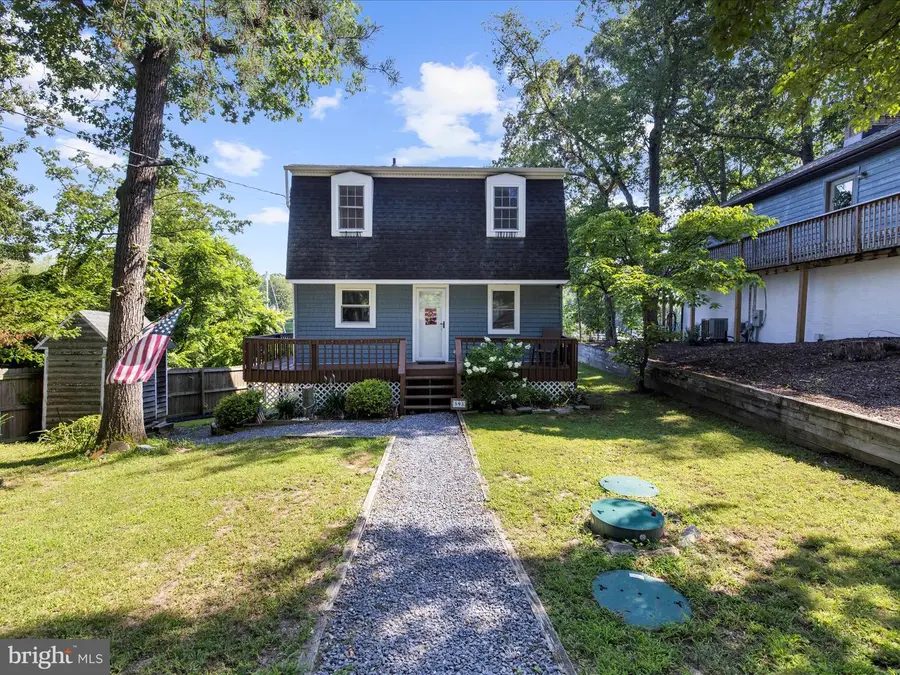
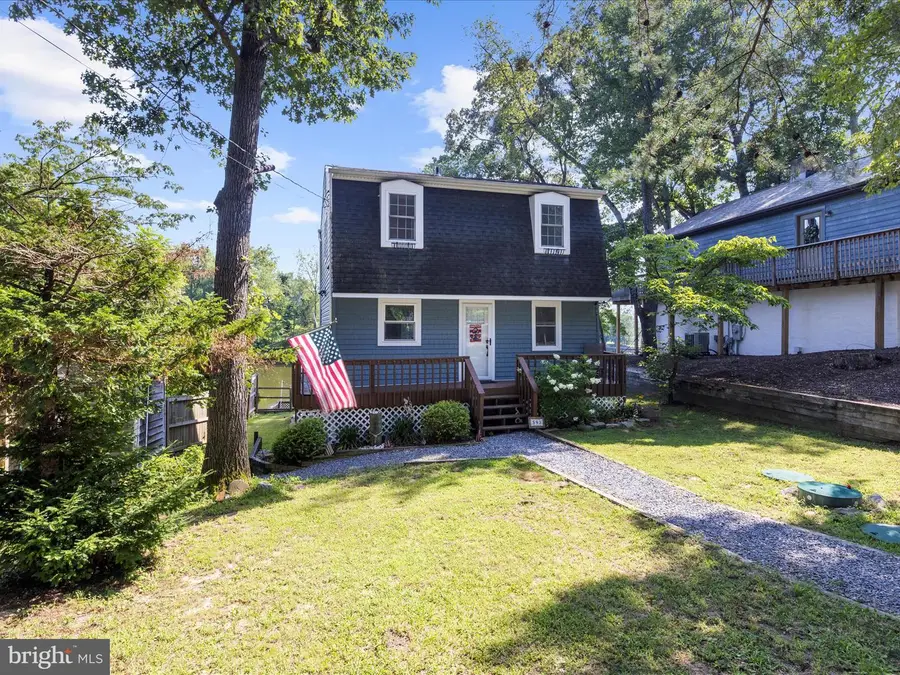
Listed by:allen j stanton
Office:re/max executive
MLS#:MDAA2122534
Source:BRIGHTMLS
Price summary
- Price:$550,000
- Price per sq. ft.:$477.43
About this home
Waterfront Living on Riverside Drive – Move-In Ready with Stunning Views!
Welcome to 593 Riverside Drive, a charming waterfront retreat in one of Pasadena’s most desirable communities. This move-in ready home offers three bedrooms, one and a half bathrooms, and an open-concept layout designed to make the most of the natural light and water views. Multiple decks provide ideal spots for relaxing, entertaining, or simply enjoying life by the water—just bring your boat and settle in!
The home has been thoughtfully updated with new siding, replaced windows (7), a new front door and storm door (October 2023), gutter guards (October 2024), and a brand-new retaining wall at the driveway (June 2023). You’ll also enjoy peace of mind with a Trane 16XR HVAC system (2021), a new water pressure tank (2024), a Tapp whole-house water system with reverse osmosis in the kitchen (2020), a new washer and dryer (2019), and an active OSIS septic maintenance plan through August 2027.
With beautiful views, quality updates, and room to grow, this home offers exceptional value and opportunity in a sought-after waterfront community—plus, it’s located in the highly rated Chesapeake school district!
Contact an agent
Home facts
- Year built:1940
- Listing Id #:MDAA2122534
- Added:14 day(s) ago
- Updated:August 16, 2025 at 07:27 AM
Rooms and interior
- Bedrooms:3
- Total bathrooms:2
- Full bathrooms:1
- Half bathrooms:1
- Living area:1,152 sq. ft.
Heating and cooling
- Cooling:Ceiling Fan(s), Central A/C
- Heating:Electric, Heat Pump(s)
Structure and exterior
- Year built:1940
- Building area:1,152 sq. ft.
- Lot area:0.18 Acres
Schools
- High school:CHESAPEAKE
Utilities
- Water:Well
- Sewer:Private Septic Tank
Finances and disclosures
- Price:$550,000
- Price per sq. ft.:$477.43
- Tax amount:$6,108 (2024)
New listings near 593 Riverside Dr
- New
 $975,000Active4 beds 4 baths5,920 sq. ft.
$975,000Active4 beds 4 baths5,920 sq. ft.8387 Maryland Rd, PASADENA, MD 21122
MLS# MDAA2123666Listed by: ROSENDALE REALTY - Coming Soon
 $435,000Coming Soon3 beds 2 baths
$435,000Coming Soon3 beds 2 baths603 B St, PASADENA, MD 21122
MLS# MDAA2122150Listed by: LONG & FOSTER REAL ESTATE, INC. - Coming Soon
 $565,000Coming Soon4 beds 4 baths
$565,000Coming Soon4 beds 4 baths8527 Main Ave, PASADENA, MD 21122
MLS# MDAA2123284Listed by: DOUGLAS REALTY LLC - Coming Soon
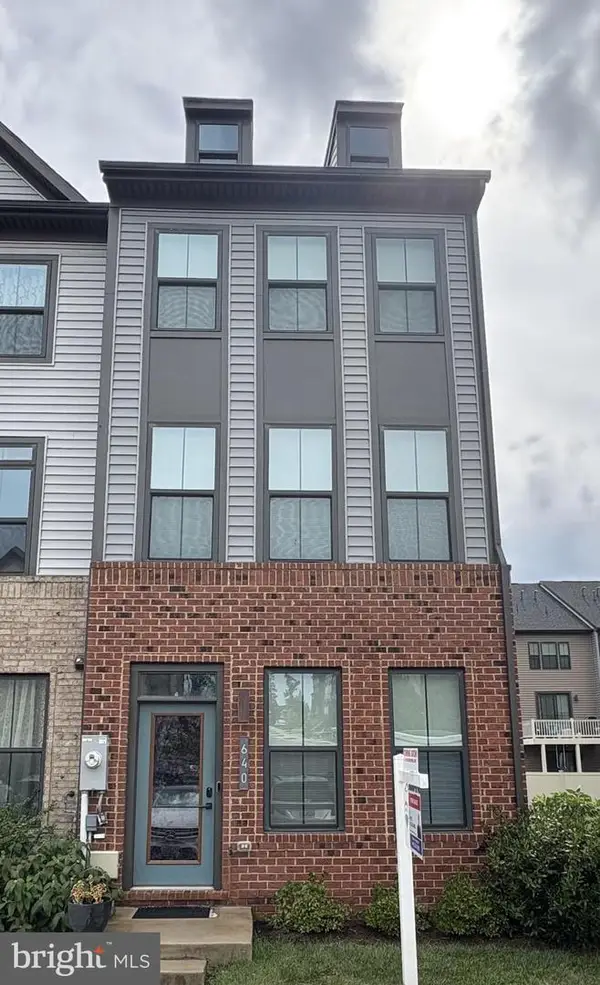 $450,000Coming Soon3 beds 4 baths
$450,000Coming Soon3 beds 4 baths640 Chalcedony Ln, GLEN BURNIE, MD 21060
MLS# MDAA2123464Listed by: RE/MAX EXECUTIVE - Coming Soon
 $450,000Coming Soon3 beds 1 baths
$450,000Coming Soon3 beds 1 baths623 Laurel Dr, PASADENA, MD 21122
MLS# MDAA2123190Listed by: KELLER WILLIAMS REALTY - New
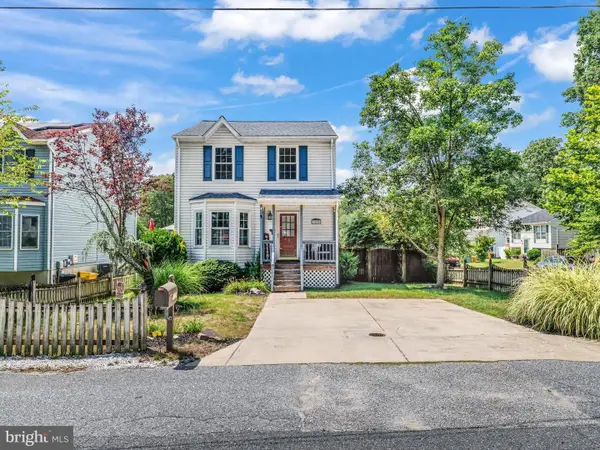 $429,990Active3 beds 3 baths1,704 sq. ft.
$429,990Active3 beds 3 baths1,704 sq. ft.7824 Camp Rd, PASADENA, MD 21122
MLS# MDAA2123568Listed by: DOUGLAS REALTY LLC - New
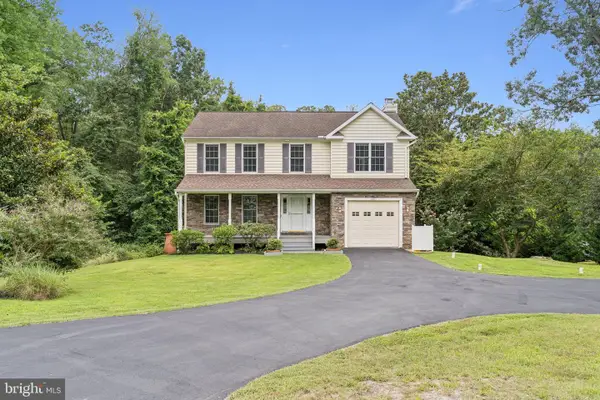 $725,000Active4 beds 3 baths3,002 sq. ft.
$725,000Active4 beds 3 baths3,002 sq. ft.805 Swift Rd, PASADENA, MD 21122
MLS# MDAA2123312Listed by: DOUGLAS REALTY LLC - New
 $525,000Active3 beds 3 baths2,320 sq. ft.
$525,000Active3 beds 3 baths2,320 sq. ft.536 Willow Bend Dr, GLEN BURNIE, MD 21060
MLS# MDAA2119202Listed by: COLDWELL BANKER REALTY - New
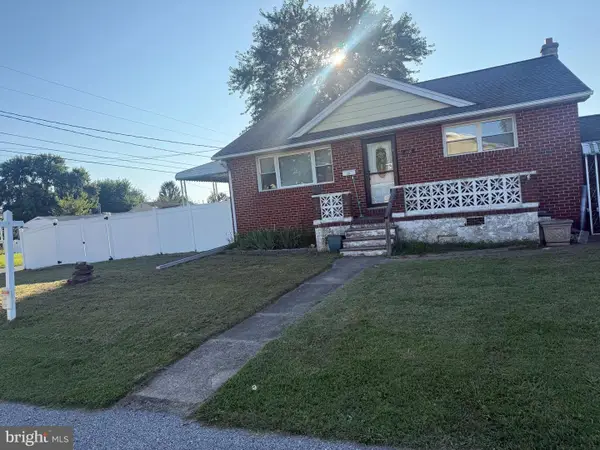 $399,000Active2 beds 2 baths1,603 sq. ft.
$399,000Active2 beds 2 baths1,603 sq. ft.118 Homeland Rd, PASADENA, MD 21122
MLS# MDAA2122100Listed by: COTTAGE STREET REALTY LLC - Coming Soon
 $475,000Coming Soon3 beds 2 baths
$475,000Coming Soon3 beds 2 baths304 Maryland Ave, PASADENA, MD 21122
MLS# MDAA2123446Listed by: BERKSHIRE HATHAWAY HOMESERVICES PENFED REALTY
