619 Riverside Dr, Pasadena, MD 21122
Local realty services provided by:Better Homes and Gardens Real Estate GSA Realty
Listed by: elizabeth parrott
Office: douglas realty llc.
MLS#:MDAA2122028
Source:BRIGHTMLS
Price summary
- Price:$850,000
- Price per sq. ft.:$296.17
About this home
This meticulously maintained waterfront residence offers a rare blend of space, modern updates, and deep-water access on a quiet creek just off the coveted Magothy River. With a generous footprint, detached garage, and expansive fenced yard, the home delivers exceptional comfort and flexibility both indoors and out.
Enjoy 72 feet of waterfront with multiple slips, a 30-foot walk-out dock, a 10x12 platform, and dual boat lifts—including a 12,000-lb remote-controlled lift—along with a 5-foot dredged depth (2018). Residents also have access to one of the county’s best private boat ramps for a small annual fee—community use only.
Designed for entertaining and relaxation, the screened porch features granite countertops, a bar sink, and mini refrigerator, while the rooftop deck—accessible from the primary suite—boasts a 2024 Bullfrog hot tub with water views.
Inside, the thoughtfully updated kitchen showcases heated floors, granite countertops, and a gas cooktop island, opening to light-filled living spaces with 9’ ceilings and gleaming hardwood floors throughout. The home offers three bedrooms plus a den and three full baths.
Major system upgrades include dual-zone HVAC (2022 & 2018), a 16KW whole-house generator, 400-amp electrical service, a new water treatment system, and an 80-gallon water heater (2025).
Situated on a merged double lot with Rain Bird irrigation and a powered shed, this exceptional property seamlessly combines luxury, functionality, and the ultimate waterfront lifestyle.
Contact an agent
Home facts
- Year built:1940
- Listing ID #:MDAA2122028
- Added:197 day(s) ago
- Updated:January 31, 2026 at 08:57 AM
Rooms and interior
- Bedrooms:3
- Total bathrooms:3
- Full bathrooms:3
- Living area:2,870 sq. ft.
Heating and cooling
- Cooling:Attic Fan, Ceiling Fan(s), Central A/C, Heat Pump(s), Multi Units, Whole House Fan, Zoned
- Heating:Central, Electric, Heat Pump(s), Propane - Owned
Structure and exterior
- Year built:1940
- Building area:2,870 sq. ft.
- Lot area:0.26 Acres
Schools
- High school:CHESAPEAKE
- Middle school:CHESAPEAKE BAY
- Elementary school:LAKE SHORE ELEMENTARY AT CHESAPEAKE BAY
Utilities
- Water:Well
- Sewer:Private Septic Tank
Finances and disclosures
- Price:$850,000
- Price per sq. ft.:$296.17
- Tax amount:$7,811 (2024)
New listings near 619 Riverside Dr
- New
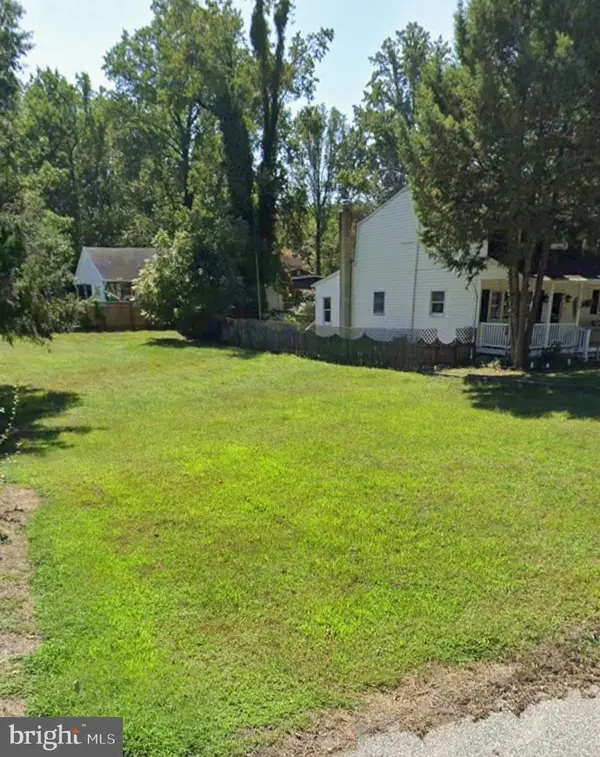 $79,000Active0.17 Acres
$79,000Active0.17 Acres1933 Arundel Rd, PASADENA, MD 21122
MLS# MDAA2136478Listed by: SAMSON PROPERTIES - Coming Soon
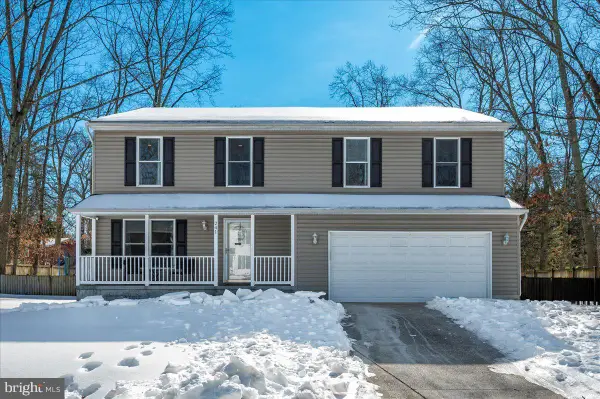 $675,000Coming Soon4 beds 4 baths
$675,000Coming Soon4 beds 4 baths241 Armstrong Ln, PASADENA, MD 21122
MLS# MDAA2136392Listed by: HOMESMART - Open Sat, 12 to 2pmNew
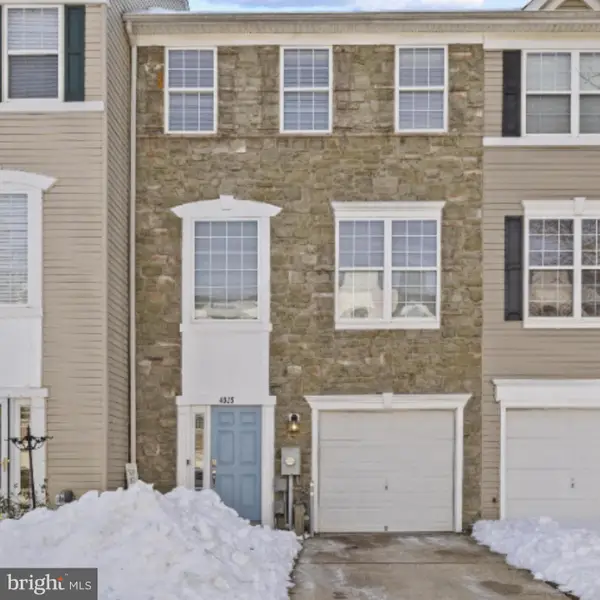 $449,950Active4 beds 4 baths2,240 sq. ft.
$449,950Active4 beds 4 baths2,240 sq. ft.4025 Apple Jack Ct, PASADENA, MD 21122
MLS# MDAA2136140Listed by: BERKSHIRE HATHAWAY HOMESERVICES PENFED REALTY - New
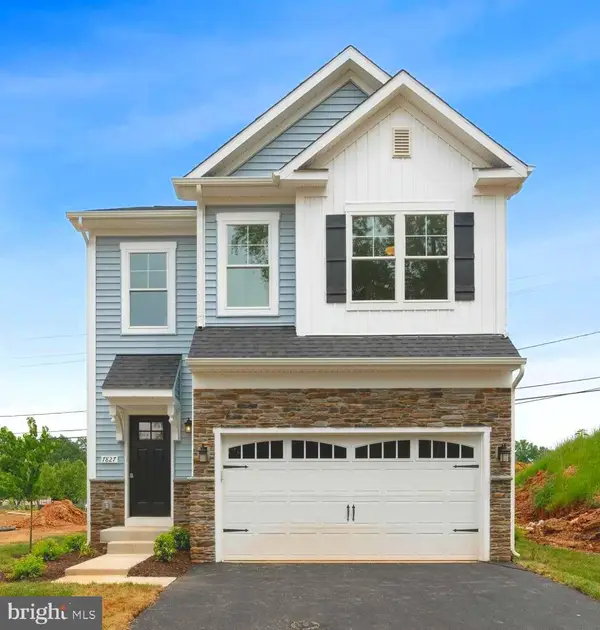 $565,990Active4 beds 3 baths1,934 sq. ft.
$565,990Active4 beds 3 baths1,934 sq. ft.7713 Woodlawn Ave, PASADENA, MD 21122
MLS# MDAA2136338Listed by: RE/MAX UNITED REAL ESTATE - Coming SoonOpen Sat, 11am to 2pm
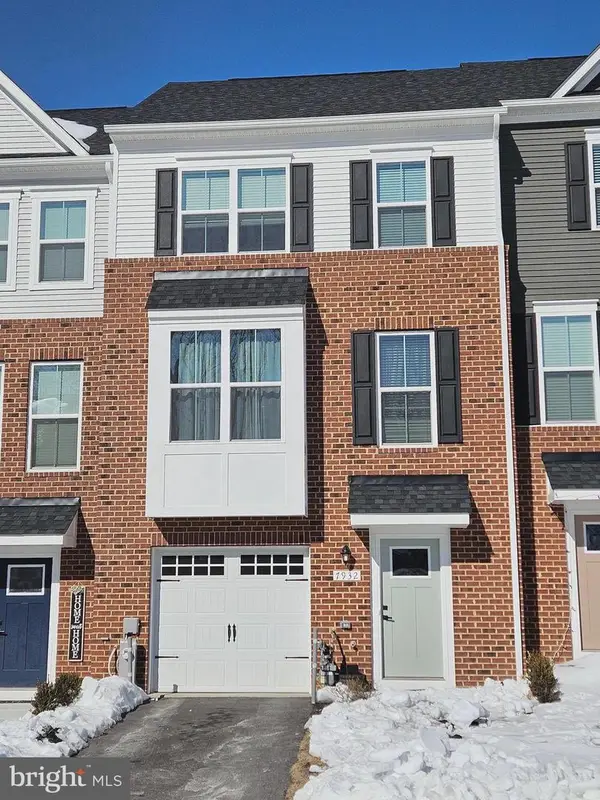 $528,890Coming Soon3 beds 4 baths
$528,890Coming Soon3 beds 4 baths7932 Tanbridge Ln, PASADENA, MD 21122
MLS# MDAA2136292Listed by: DOUGLAS REALTY LLC - New
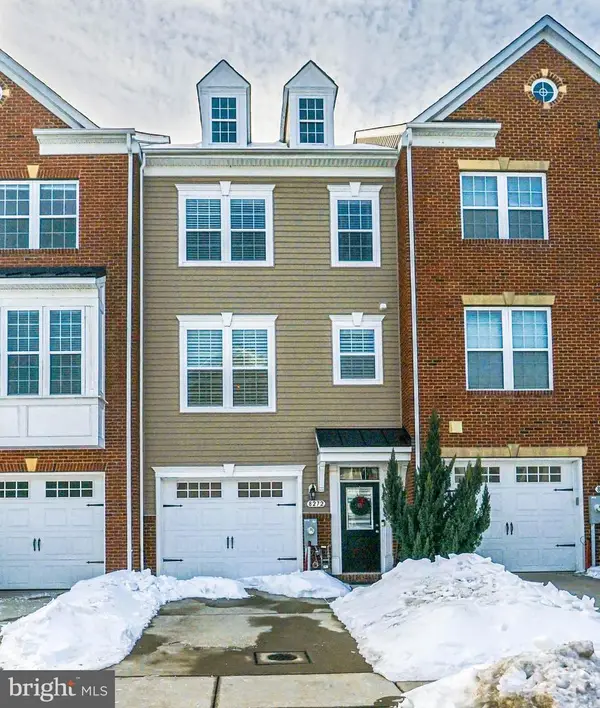 $519,000Active4 beds 4 baths2,456 sq. ft.
$519,000Active4 beds 4 baths2,456 sq. ft.8272 White Star Xing, PASADENA, MD 21122
MLS# MDAA2136312Listed by: CENTURY 21 NEW MILLENNIUM - New
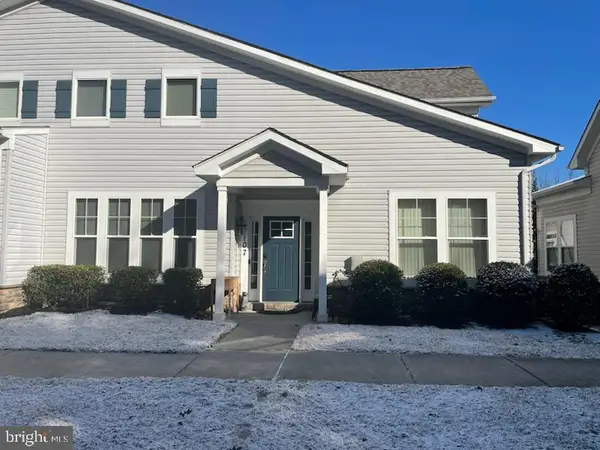 $364,500Active4 beds 3 baths1,695 sq. ft.
$364,500Active4 beds 3 baths1,695 sq. ft.107 Jacobia Dr #e-3, PASADENA, MD 21122
MLS# MDAA2136262Listed by: SAMSON PROPERTIES - Open Sun, 11am to 1pmNew
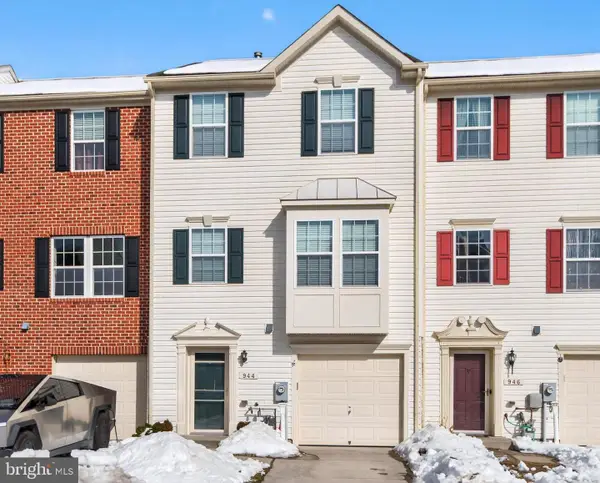 $449,990Active3 beds 3 baths1,854 sq. ft.
$449,990Active3 beds 3 baths1,854 sq. ft.944 Hopkins Cor, GLEN BURNIE, MD 21060
MLS# MDAA2135620Listed by: KELLER WILLIAMS CAPITAL PROPERTIES - Coming Soon
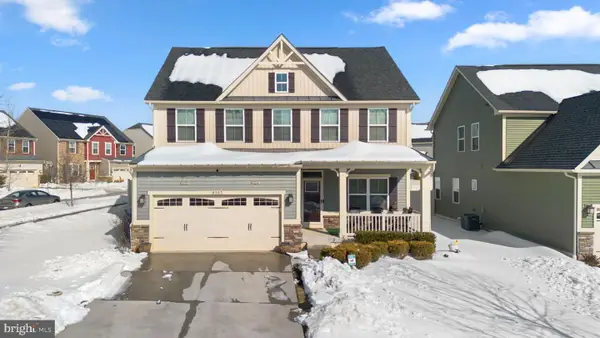 $675,000Coming Soon4 beds 4 baths
$675,000Coming Soon4 beds 4 baths8193 Hickory Hollow Dr, GLEN BURNIE, MD 21060
MLS# MDAA2136060Listed by: KELLER WILLIAMS LUCIDO AGENCY - Coming Soon
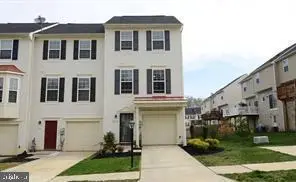 $379,000Coming Soon2 beds 3 baths
$379,000Coming Soon2 beds 3 baths6839 Warfield St, GLEN BURNIE, MD 21060
MLS# MDAA2136088Listed by: EXP REALTY, LLC

