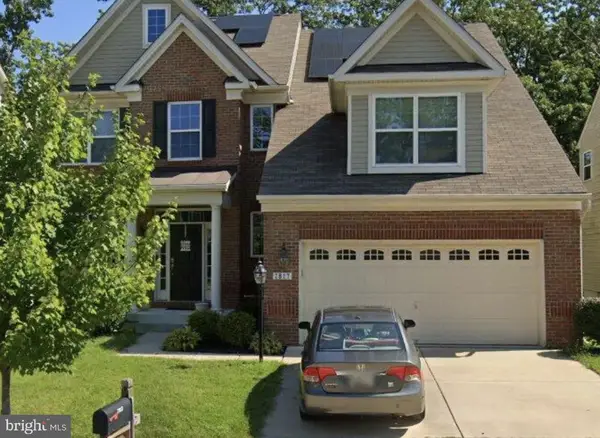7638 Laurel Dr, Pasadena, MD 21122
Local realty services provided by:Better Homes and Gardens Real Estate Community Realty
7638 Laurel Dr,Pasadena, MD 21122
$510,000
- 2 Beds
- 3 Baths
- - sq. ft.
- Single family
- Sold
Listed by: ann r pease
Office: keller williams flagship
MLS#:MDAA2117008
Source:BRIGHTMLS
Sorry, we are unable to map this address
Price summary
- Price:$510,000
About this home
**MOTIVATED SELLER **Nestled in the sought-after, water-privileged neighborhood of Pine Haven, 7638 Laurel Drive is a waterfront treasure that combines comfort, charm, and a sense of adventure—making every day feel like a vacation. Situated on deep water and equipped with a private pier (the current owners kept a 27-foot sailboat), this home offers sweeping year-round views of Stoney Creek. With two bedrooms and two and a half bathrooms, this residence serves as a true retreat for those who appreciate scenic living. The main floor boasts an open layout connecting the kitchen and living space, where you’ll be treated to stunning views of the water. Just a few steps up is a spacious room adaptable to your needs, whether as a formal dining area, entertainment space, or a cozy study. Designed with relaxation in mind, the primary suite features a walk-in closet, a dressing area with vanity, and a private balcony overlooking peaceful Stoney Creek. The second bedroom is well-suited for family or guests, accompanied by a large bathroom.
The versatile lower level provides a utility and laundry area, an additional private room, and a large flexible space perfect for a home office, gym, 3rd Bedroom or creative studio. This level also includes a beach-themed bathroom with a walk-in shower and direct waterfront access. The property is connected to public water and sewer systems. Residents of Pine Haven enjoy exclusive amenities such as a boat ramp and private beach, all for a voluntary annual HOA fee of just $40. Embrace a lifestyle filled with swimming, fishing, crabbing, boating, kayaking, paddleboarding, and birdwatching—while enjoying spectacular sunrises and sunsets. This home is offered as-is, providing buyers a unique opportunity to add their personal touch. A one-year home warranty is included for added peace of mind. Located with easy access to Annapolis, Maryland’s Eastern Shore, Baltimore, Washington, D.C., and many local attractions and employers including Ft Meade/NSA, Northrop Grumman, BWI Airport, and Johns Hopkins Hospital, this property blends nature’s beauty with everyday convenience. If you’re seeking a lifestyle rich in adventure, tranquility, and stunning waterfront views, 7638 Laurel Drive is not to be missed.
Contact an agent
Home facts
- Year built:1966
- Listing ID #:MDAA2117008
- Added:163 day(s) ago
- Updated:November 15, 2025 at 07:07 PM
Rooms and interior
- Bedrooms:2
- Total bathrooms:3
- Full bathrooms:2
- Half bathrooms:1
Heating and cooling
- Cooling:Central A/C, Heat Pump(s)
- Heating:Electric, Heat Pump(s), Oil
Structure and exterior
- Roof:Asphalt
- Year built:1966
Schools
- High school:NORTHEAST
- Middle school:NORTHEAST
- Elementary school:HIGH POINT
Utilities
- Water:Public
- Sewer:Public Sewer
Finances and disclosures
- Price:$510,000
- Tax amount:$6,292 (2024)
New listings near 7638 Laurel Dr
- New
 $689,900Active4 beds 4 baths3,800 sq. ft.
$689,900Active4 beds 4 baths3,800 sq. ft.7817 Stonebriar Dr, GLEN BURNIE, MD 21060
MLS# MDAA2125294Listed by: MARYLAND DREAM HOME REALTY - Coming Soon
 $435,000Coming Soon4 beds 2 baths
$435,000Coming Soon4 beds 2 baths339 Beach Ave, PASADENA, MD 21122
MLS# MDAA2130766Listed by: LONG & FOSTER REAL ESTATE, INC. - Coming Soon
 $599,000Coming Soon3 beds 3 baths
$599,000Coming Soon3 beds 3 baths706 Willow Tree Dr, GLEN BURNIE, MD 21060
MLS# MDAA2131318Listed by: COLDWELL BANKER REALTY - New
 $499,900Active5 beds 2 baths2,409 sq. ft.
$499,900Active5 beds 2 baths2,409 sq. ft.1219 Hillcreek Rd, PASADENA, MD 21122
MLS# MDAA2131220Listed by: DOUGLAS REALTY LLC - Coming Soon
 $354,900Coming Soon3 beds 2 baths
$354,900Coming Soon3 beds 2 baths7740 Notley Rd, PASADENA, MD 21122
MLS# MDAA2131314Listed by: KELLER WILLIAMS FLAGSHIP - New
 $319,900Active3 beds 1 baths1,208 sq. ft.
$319,900Active3 beds 1 baths1,208 sq. ft.323 Cool Breeze Ct, PASADENA, MD 21122
MLS# MDAA2131092Listed by: MAY REALTY - New
 $290,000Active2 beds 1 baths1,112 sq. ft.
$290,000Active2 beds 1 baths1,112 sq. ft.717 Deering Rd #5l, PASADENA, MD 21122
MLS# MDAA2131108Listed by: PARK MODERN REALTY - Coming Soon
 $449,000Coming Soon3 beds 2 baths
$449,000Coming Soon3 beds 2 baths7804 Harbor Rd, PASADENA, MD 21122
MLS# MDAA2131122Listed by: COLDWELL BANKER REALTY - Coming Soon
 $599,900Coming Soon4 beds 4 baths
$599,900Coming Soon4 beds 4 baths2310 228th St, PASADENA, MD 21122
MLS# MDAA2131158Listed by: CENTURY 21 NEW MILLENNIUM - Coming Soon
 $425,000Coming Soon3 beds 3 baths
$425,000Coming Soon3 beds 3 baths524 Fox River Hills Way, GLEN BURNIE, MD 21060
MLS# MDAA2131180Listed by: CUMMINGS & CO. REALTORS
