8053 Woodholme Cir, PASADENA, MD 21122
Local realty services provided by:Better Homes and Gardens Real Estate Cassidon Realty
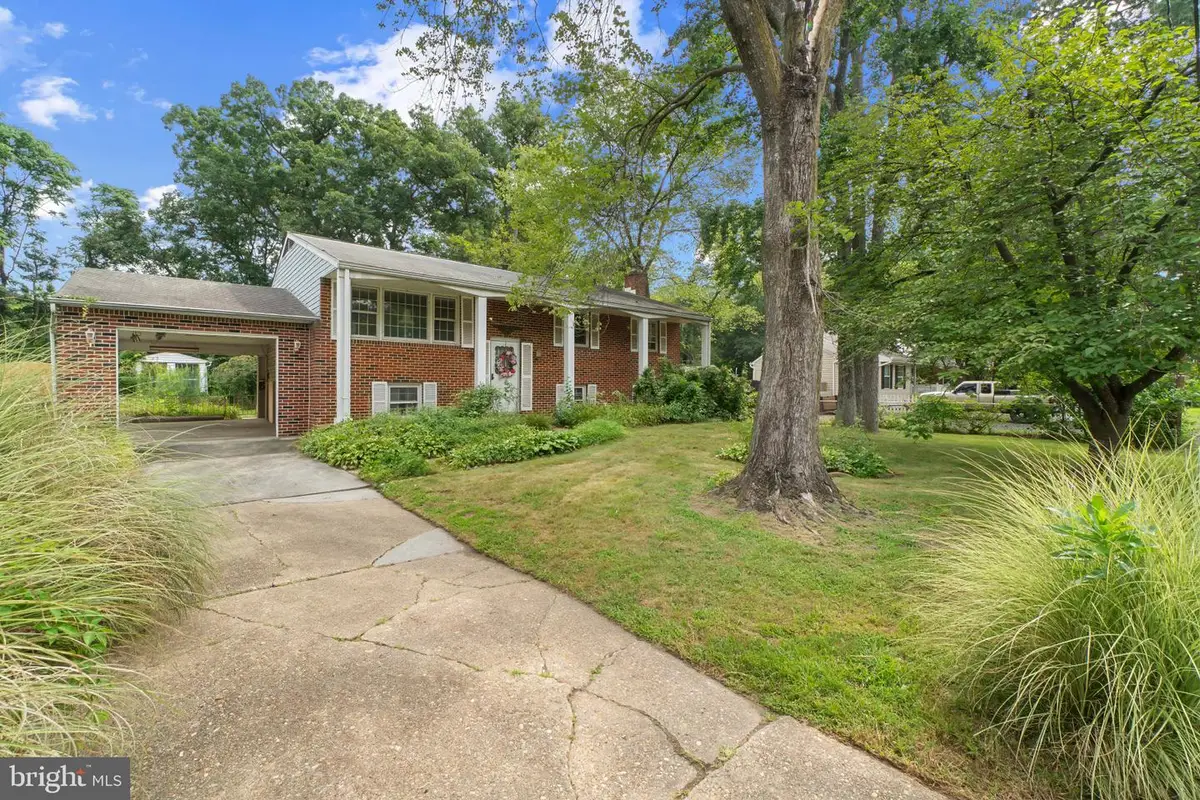
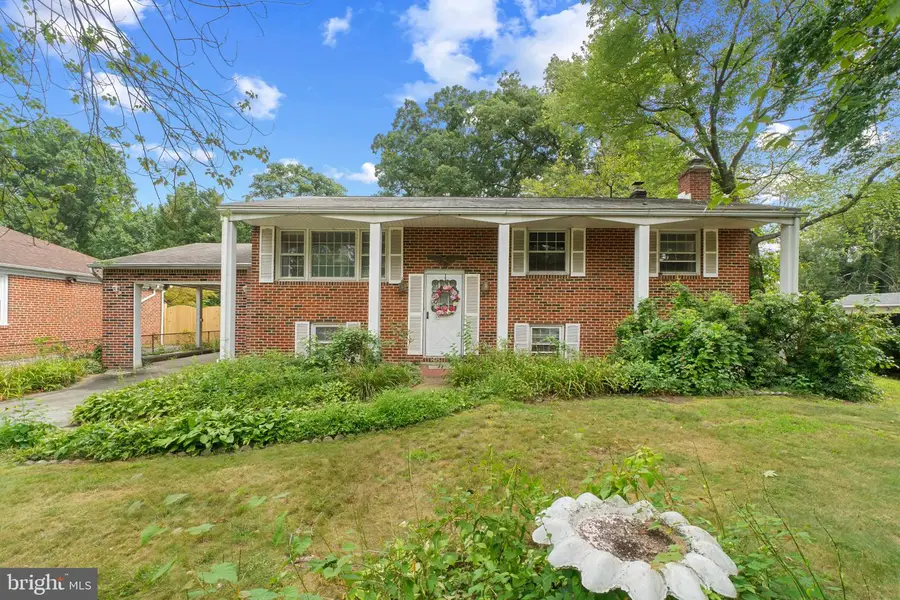
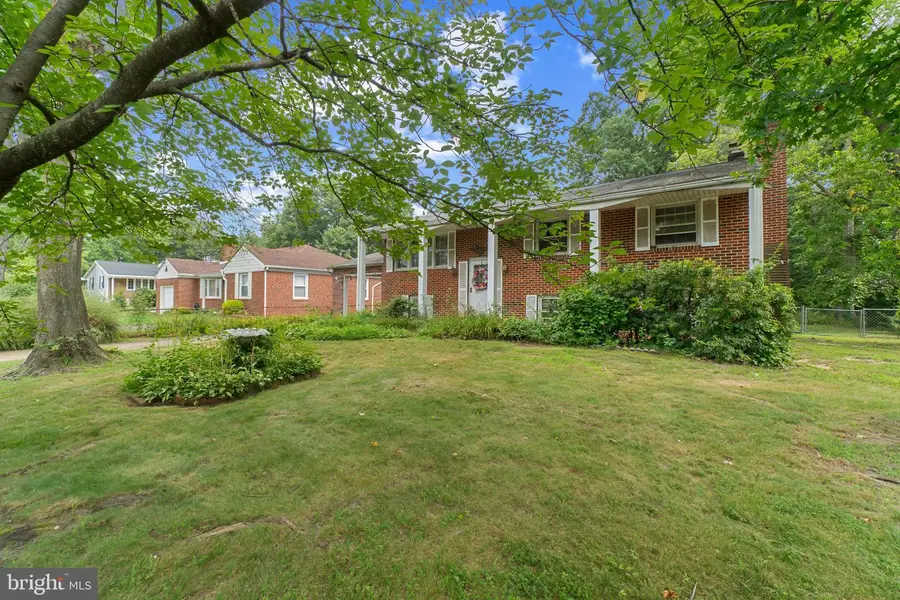
Listed by:dawn l baxter
Office:coldwell banker realty
MLS#:MDAA2122316
Source:BRIGHTMLS
Price summary
- Price:$324,950
- Price per sq. ft.:$193.42
About this home
Spacious Split Foyer with brick front offers an oversized carport and is located on over 1/4 acre private level lot. Updates include a newer roof, newer HVAC system and vinyl siding. This home has a large living room, separate dining room with access to the wood deck, and full bath in the hallway that has an opening to the primary bedroom. There are two additional bedrooms on the main level. Additionally, it is good to know that there are hardwood floors under the carpet on the main level. The lower level has a huge recreation room with a wood burning fireplace, two more bedrooms, a half bath and a Utility/Storage/Laundry room that has a laundry tub plus lots of built-in cabinets and shelving. From the lower level you can access an outside stairway to the backyard. The list price reflects the TLC needed. Easy access to major highways, Baltimore, Annapolis, shopping and restaurants.
Contact an agent
Home facts
- Year built:1964
- Listing Id #:MDAA2122316
- Added:15 day(s) ago
- Updated:August 16, 2025 at 07:27 AM
Rooms and interior
- Bedrooms:5
- Total bathrooms:2
- Full bathrooms:1
- Half bathrooms:1
- Living area:1,680 sq. ft.
Heating and cooling
- Cooling:Ceiling Fan(s), Window Unit(s)
- Heating:Baseboard - Electric, Oil
Structure and exterior
- Roof:Architectural Shingle
- Year built:1964
- Building area:1,680 sq. ft.
- Lot area:0.26 Acres
Schools
- High school:GLEN BURNIE
- Middle school:MARLEY
- Elementary school:FREETOWN
Utilities
- Water:Public
- Sewer:Public Sewer
Finances and disclosures
- Price:$324,950
- Price per sq. ft.:$193.42
- Tax amount:$3,329 (2024)
New listings near 8053 Woodholme Cir
- New
 $975,000Active4 beds 4 baths5,920 sq. ft.
$975,000Active4 beds 4 baths5,920 sq. ft.8387 Maryland Rd, PASADENA, MD 21122
MLS# MDAA2123666Listed by: ROSENDALE REALTY - Coming Soon
 $435,000Coming Soon3 beds 2 baths
$435,000Coming Soon3 beds 2 baths603 B St, PASADENA, MD 21122
MLS# MDAA2122150Listed by: LONG & FOSTER REAL ESTATE, INC. - Coming Soon
 $565,000Coming Soon4 beds 4 baths
$565,000Coming Soon4 beds 4 baths8527 Main Ave, PASADENA, MD 21122
MLS# MDAA2123284Listed by: DOUGLAS REALTY LLC - Coming Soon
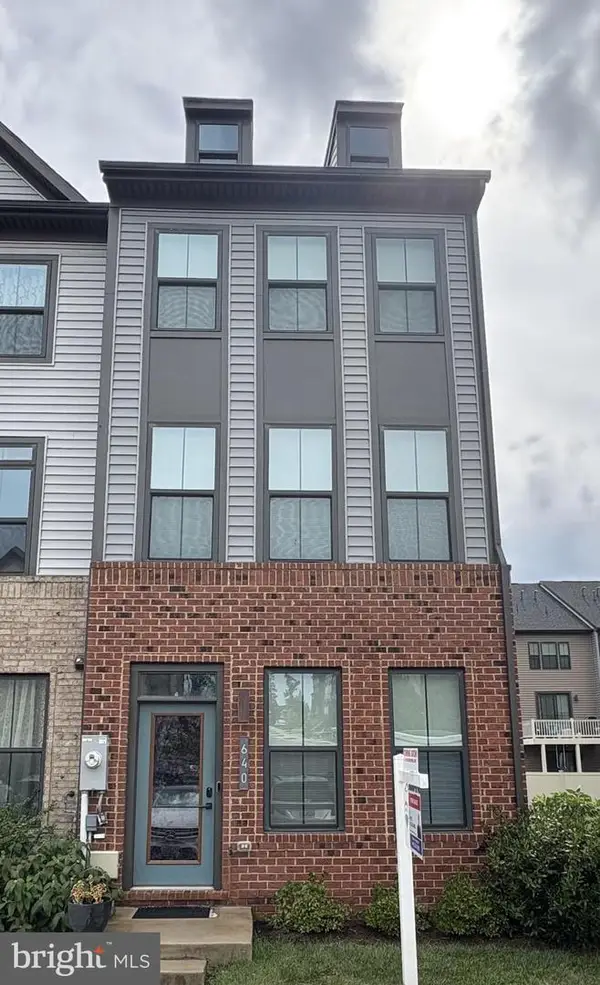 $450,000Coming Soon3 beds 4 baths
$450,000Coming Soon3 beds 4 baths640 Chalcedony Ln, GLEN BURNIE, MD 21060
MLS# MDAA2123464Listed by: RE/MAX EXECUTIVE - Coming Soon
 $450,000Coming Soon3 beds 1 baths
$450,000Coming Soon3 beds 1 baths623 Laurel Dr, PASADENA, MD 21122
MLS# MDAA2123190Listed by: KELLER WILLIAMS REALTY - New
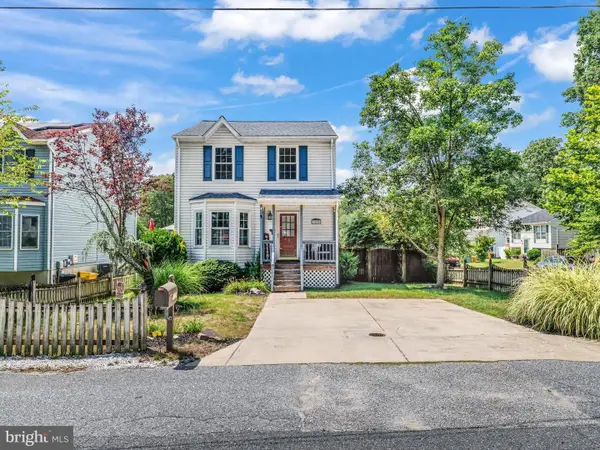 $429,990Active3 beds 3 baths1,704 sq. ft.
$429,990Active3 beds 3 baths1,704 sq. ft.7824 Camp Rd, PASADENA, MD 21122
MLS# MDAA2123568Listed by: DOUGLAS REALTY LLC - New
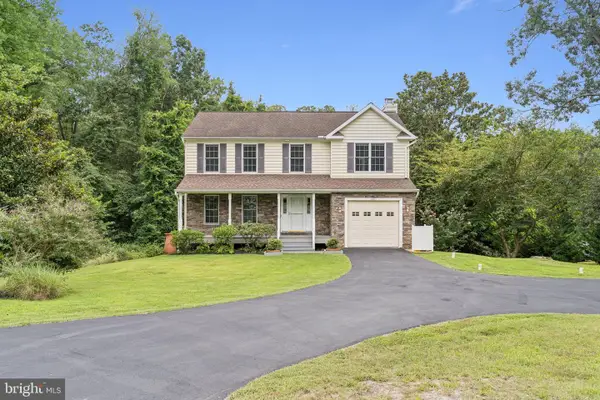 $725,000Active4 beds 3 baths3,002 sq. ft.
$725,000Active4 beds 3 baths3,002 sq. ft.805 Swift Rd, PASADENA, MD 21122
MLS# MDAA2123312Listed by: DOUGLAS REALTY LLC - New
 $525,000Active3 beds 3 baths2,320 sq. ft.
$525,000Active3 beds 3 baths2,320 sq. ft.536 Willow Bend Dr, GLEN BURNIE, MD 21060
MLS# MDAA2119202Listed by: COLDWELL BANKER REALTY - New
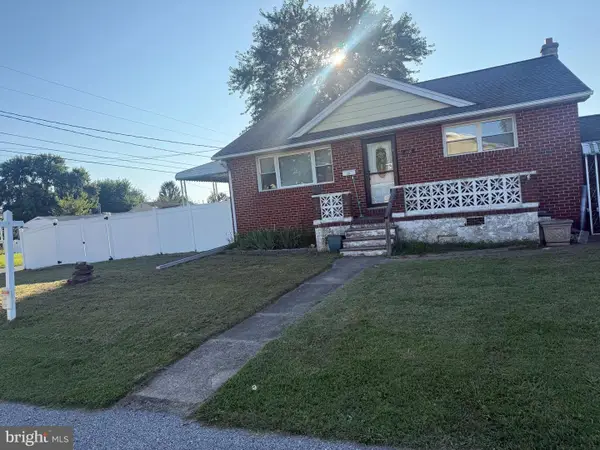 $399,000Active2 beds 2 baths1,603 sq. ft.
$399,000Active2 beds 2 baths1,603 sq. ft.118 Homeland Rd, PASADENA, MD 21122
MLS# MDAA2122100Listed by: COTTAGE STREET REALTY LLC - Coming Soon
 $475,000Coming Soon3 beds 2 baths
$475,000Coming Soon3 beds 2 baths304 Maryland Ave, PASADENA, MD 21122
MLS# MDAA2123446Listed by: BERKSHIRE HATHAWAY HOMESERVICES PENFED REALTY
