8080 Pendragon Way, Pasadena, MD 21122
Local realty services provided by:Better Homes and Gardens Real Estate Community Realty
8080 Pendragon Way,Pasadena, MD 21122
$435,000
- 4 Beds
- 2 Baths
- - sq. ft.
- Single family
- Sold
Listed by: shawn martin
Office: real broker, llc.
MLS#:MDAA2131386
Source:BRIGHTMLS
Sorry, we are unable to map this address
Price summary
- Price:$435,000
- Monthly HOA dues:$27.5
About this home
Welcome home to this beautifully refreshed home in the heart of the coveted Chesterfield/Green Haven neighborhood of Pasadena—your ideal move into homeownership without compromise! From the curb, you’ll love the covered front porch,a beautiful place to sit out and enjoy the cul-de-sac view. Step through the front door and you’ll find everything done in 2023: gorgeous quartz countertops, stainless-steel appliances, a modern tile backsplash, and new lighting that brings the kitchen into 2025-ready status. The bright, open space flows into a living/dining area that invites friends and family, while a true bonus room on the main floor offers flexible space—use it as a fourth bedroom, expansive home office, playroom, or guest suite. Upstairs are well-sized bedrooms, and the primary suite shines with walk-in closet(s) that ensure you’ve got storage in spades (no compromising here!). The full bath has been updated to match the kitchen’s fresh look. Outside, the yard is fully fenced and wide open, giving you plenty of room for summer BBQs, pets playing, or simply relaxing under the stars. Bonus: there’s a shed with electricity already converted into a chic “she-shed” or office—perfect for remote work, crafty hobbies, or a quiet retreat. Living here means you’re part of a welcoming, established community. The 21122 zip code neighborhood offers quick access to commuter routes and shopping, paired with the quieter, family-friendly feel of Chesterfield/Green Haven. Schools are close by (elementary approx. 0.5 mi) and this corner of Anne Arundel County is ideal for buyers wanting stability with convenience. For the motion-to-sell first-time buyer: move-in ready, no major updates required, ample space to grow, and resale-friendly upgrades already in place. Don’t miss this chance to own a truly turnkey home in Pasadena’s friendly neighborhood—schedule your tour today!
Contact an agent
Home facts
- Year built:1984
- Listing ID #:MDAA2131386
- Added:49 day(s) ago
- Updated:January 08, 2026 at 12:06 PM
Rooms and interior
- Bedrooms:4
- Total bathrooms:2
- Full bathrooms:1
- Half bathrooms:1
Heating and cooling
- Cooling:Central A/C, Heat Pump(s)
- Heating:Electric, Heat Pump(s)
Structure and exterior
- Roof:Asphalt, Shingle
- Year built:1984
Schools
- High school:CHESAPEAKE
- Middle school:CHESAPEAKE BAY
- Elementary school:JACOBSVILLE
Utilities
- Water:Public
- Sewer:Public Sewer
Finances and disclosures
- Price:$435,000
- Tax amount:$4,206 (2025)
New listings near 8080 Pendragon Way
- Coming Soon
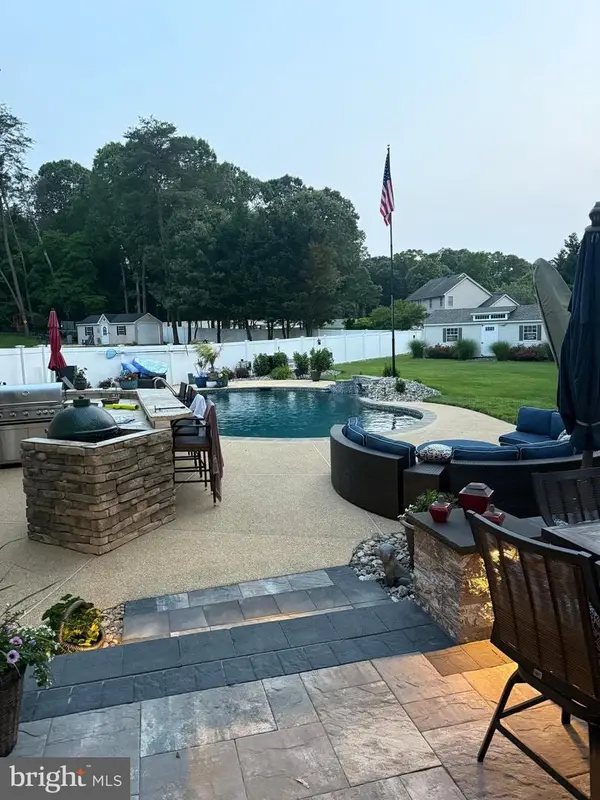 $875,000Coming Soon4 beds 4 baths
$875,000Coming Soon4 beds 4 baths718 Penny Ct, PASADENA, MD 21122
MLS# MDAA2134080Listed by: RE/MAX EXECUTIVE - Coming Soon
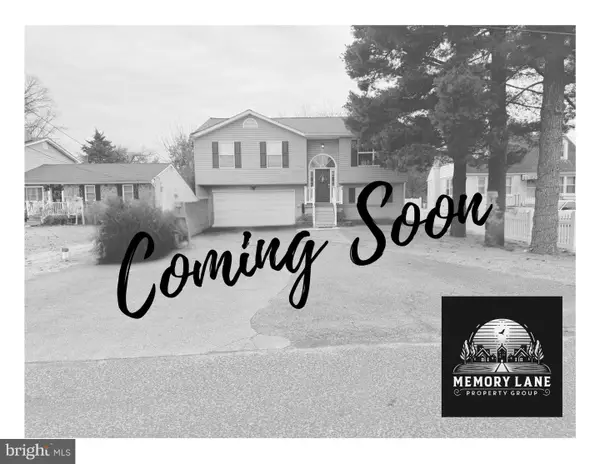 $500,000Coming Soon3 beds 3 baths
$500,000Coming Soon3 beds 3 baths1821 Division Rd, PASADENA, MD 21122
MLS# MDAA2134034Listed by: VYBE REALTY - New
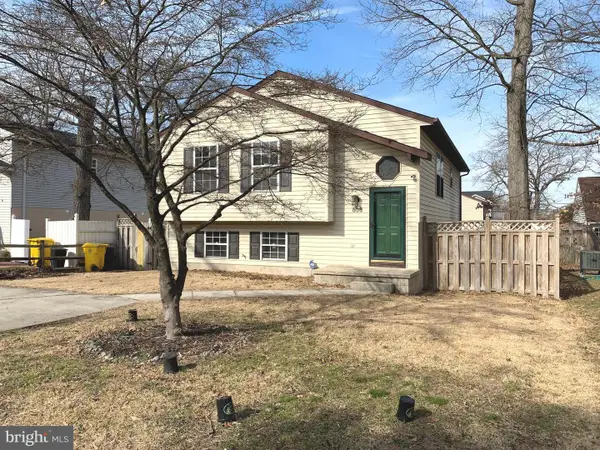 $415,000Active3 beds 3 baths1,634 sq. ft.
$415,000Active3 beds 3 baths1,634 sq. ft.808 207th St, PASADENA, MD 21122
MLS# MDAA2133940Listed by: YAFFE REAL ESTATE - Coming SoonOpen Sat, 12 to 2pm
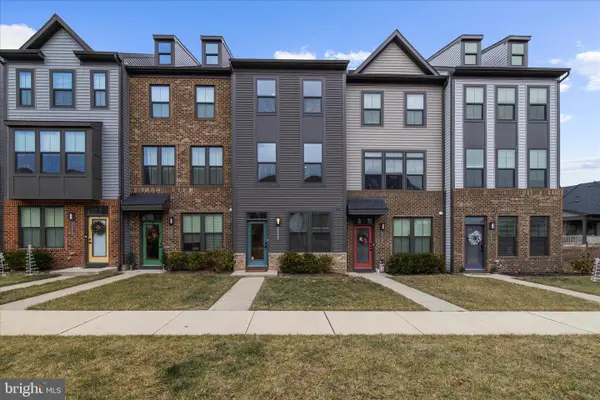 $440,000Coming Soon3 beds 4 baths
$440,000Coming Soon3 beds 4 baths7217 Sprouse Ct, GLEN BURNIE, MD 21060
MLS# MDAA2133934Listed by: KELLER WILLIAMS FLAGSHIP - Open Sat, 11:30am to 1:30pmNew
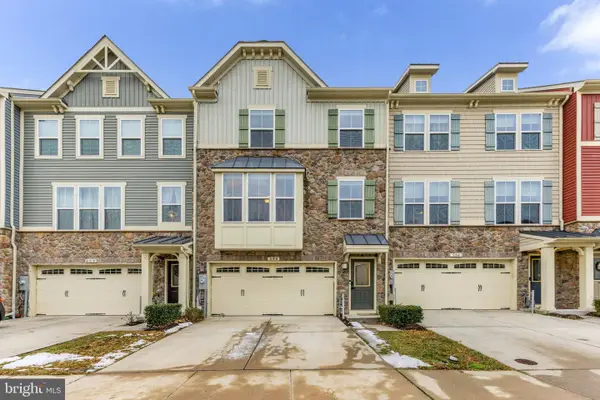 $475,000Active3 beds 3 baths2,252 sq. ft.
$475,000Active3 beds 3 baths2,252 sq. ft.598 Fox River Hills Way, GLEN BURNIE, MD 21060
MLS# MDAA2134020Listed by: KELLY AND CO REALTY, LLC 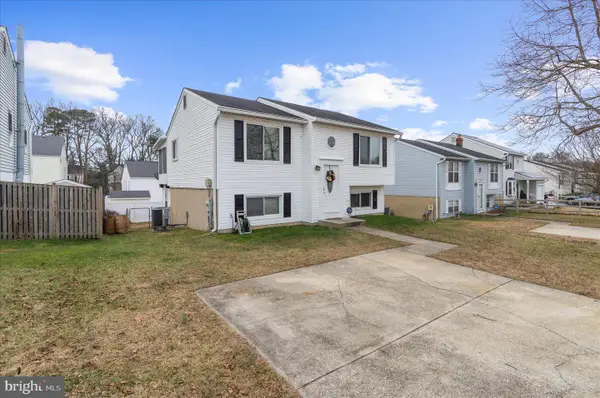 $369,999Pending3 beds 2 baths1,471 sq. ft.
$369,999Pending3 beds 2 baths1,471 sq. ft.2313 230th St, PASADENA, MD 21122
MLS# MDAA2134014Listed by: DOUGLAS REALTY LLC- New
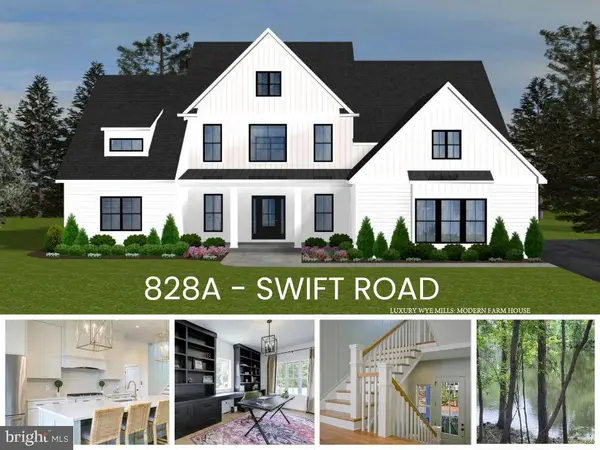 $1,475,000Active6 beds 6 baths3,803 sq. ft.
$1,475,000Active6 beds 6 baths3,803 sq. ft.828-a Swift Rd, PASADENA, MD 21122
MLS# MDAA2133984Listed by: RE/MAX LEADING EDGE - Open Sat, 11am to 1pmNew
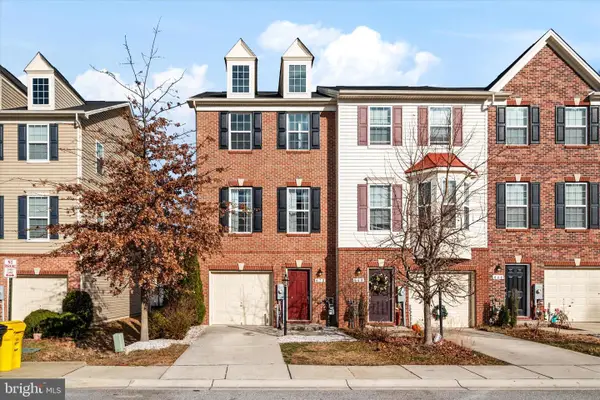 $424,420Active2 beds 3 baths1,852 sq. ft.
$424,420Active2 beds 3 baths1,852 sq. ft.670 Warblers Perch Way, GLEN BURNIE, MD 21060
MLS# MDAA2133832Listed by: LONG & FOSTER REAL ESTATE, INC. 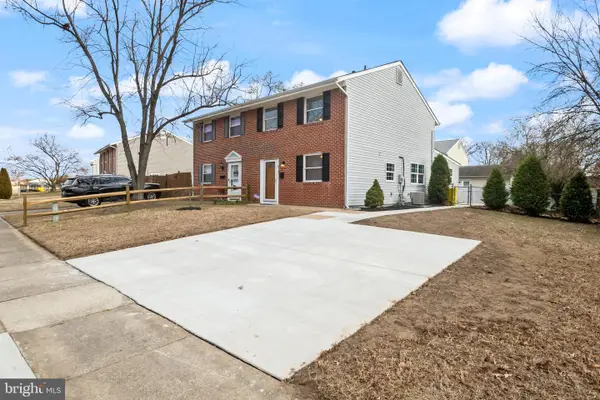 $359,755Pending3 beds 2 baths1,482 sq. ft.
$359,755Pending3 beds 2 baths1,482 sq. ft.137 Arundel Rd, PASADENA, MD 21122
MLS# MDAA2133754Listed by: LONG & FOSTER REAL ESTATE, INC.- New
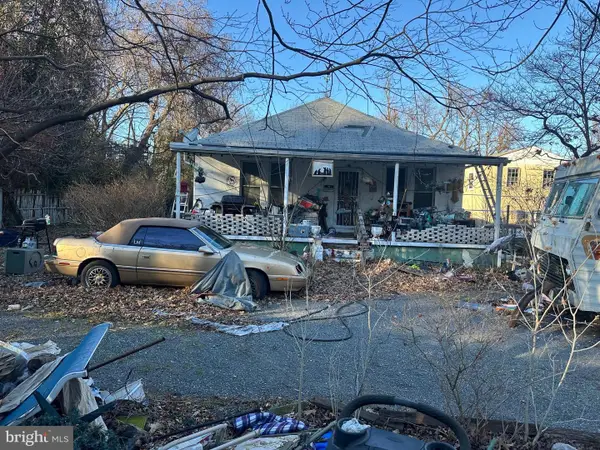 $279,900Active3 beds 1 baths1,200 sq. ft.
$279,900Active3 beds 1 baths1,200 sq. ft.382 Mountain Rd, PASADENA, MD 21122
MLS# MDAA2133680Listed by: MAY REALTY
