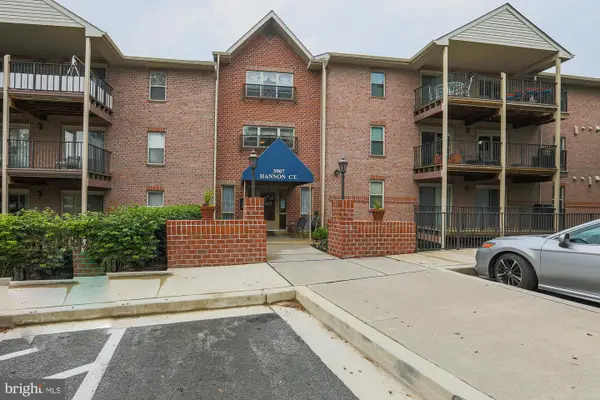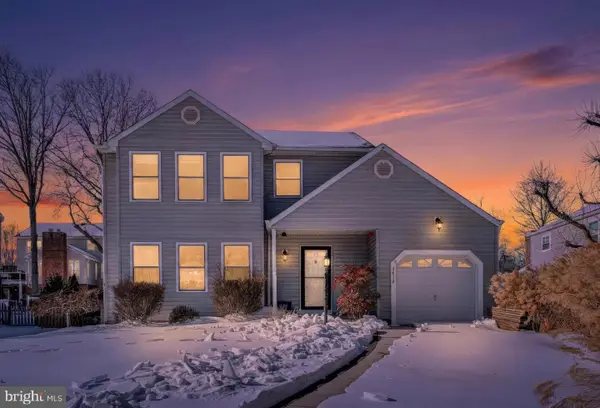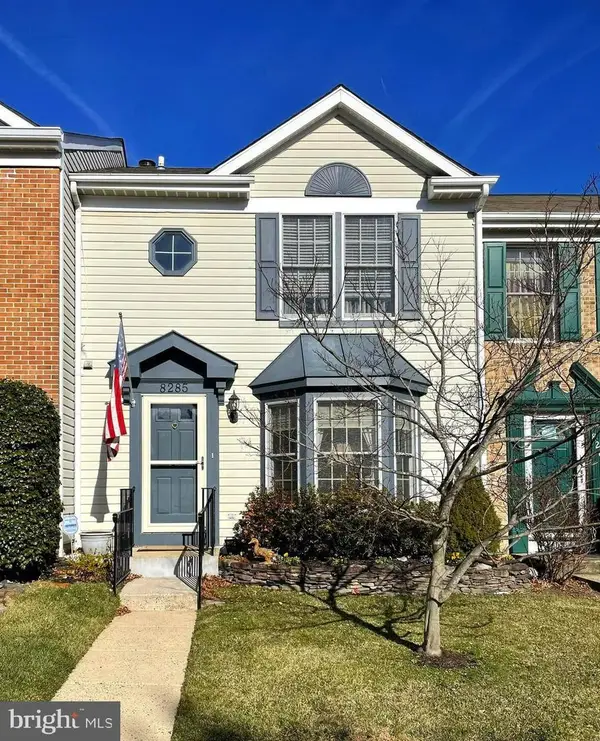4341 Chapel Rd, Perry Hall, MD 21128
Local realty services provided by:Better Homes and Gardens Real Estate Maturo
4341 Chapel Rd,Perry Hall, MD 21128
$1,099,850
- 7 Beds
- 6 Baths
- 5,123 sq. ft.
- Single family
- Pending
Listed by: travis a omopariola
Office: vybe realty
MLS#:MDBC2139540
Source:BRIGHTMLS
Price summary
- Price:$1,099,850
- Price per sq. ft.:$214.69
About this home
This exquisite new construction residence is a true masterpiece, offering an unparalleled blend of luxury and comfort. With a thoughtfully designed open floor plan, this home boasts seven spacious bedrooms and five and a half elegantly appointed bathrooms, ensuring ample space for relaxation and entertainment. Step inside to discover a warm and inviting atmosphere, enhanced by high-end finishes and modern conveniences. The interior features include plush carpeting, rich hardwood flooring, and luxurious vinyl tile, creating a harmonious flow throughout the home. Recessed lighting casts a soft glow, highlighting the sophisticated design elements that make this property truly special. The heart of the home is undoubtedly the gourmet kitchen, designed for both functionality and style. It features an eat-in area, perfect for casual dining, and is equipped with top-of-the-line appliances, including a double oven and a sleek range hood. Whether you're hosting a lavish dinner party or enjoying a quiet meal with loved ones, this kitchen is sure to impress. The living spaces are enhanced by two elegant gas fireplaces, providing warmth and ambiance during cooler evenings. The corner fireplace in the main living area serves as a stunning focal point, inviting you to unwind and enjoy the comforts of home. For added convenience, this residence includes an elevator, making it accessible for all. The laundry facilities are thoughtfully located on both the upper floor and in the basement, ensuring ease of use no matter where you are in the home. The exterior of the property features advanced construction materials, including vinyl siding and blown-in insulation, ensuring durability and energy efficiency. The side-entry garage accommodates three vehicles, while the expansive driveway offers additional parking for guests. As construction is still underway, this is a unique opportunity to personalize your dream home. Imagine the possibilities as you envision your finishing touches in this luxurious space, designed for an exclusive lifestyle. With its prime location and exceptional features, this residence is not just a house; it's a place to create lasting memories. Experience the perfect blend of elegance and comfort in this stunning new construction home, where every detail has been meticulously crafted for your enjoyment.
Contact an agent
Home facts
- Listing ID #:MDBC2139540
- Added:158 day(s) ago
- Updated:February 11, 2026 at 08:32 AM
Rooms and interior
- Bedrooms:7
- Total bathrooms:6
- Full bathrooms:5
- Half bathrooms:1
- Living area:5,123 sq. ft.
Heating and cooling
- Cooling:Ceiling Fan(s), Central A/C
- Heating:90% Forced Air, Electric, Natural Gas Available, Propane - Leased
Structure and exterior
- Roof:Architectural Shingle
- Building area:5,123 sq. ft.
Schools
- High school:PERRY HALL
- Middle school:PERRY HALL
- Elementary school:HONEYGO
Utilities
- Water:Public
- Sewer:Public Sewer
Finances and disclosures
- Price:$1,099,850
- Price per sq. ft.:$214.69
- Tax amount:$4,000 (2025)
New listings near 4341 Chapel Rd
- Coming Soon
 $765,000Coming Soon5 beds 5 baths
$765,000Coming Soon5 beds 5 baths9416 Reidel Rd, PERRY HALL, MD 21128
MLS# MDBC2151854Listed by: KELLY AND CO REALTY, LLC - Coming SoonOpen Sun, 1 to 3pm
 $400,000Coming Soon2 beds 4 baths
$400,000Coming Soon2 beds 4 baths5083 Cameo Ter #5083, PERRY HALL, MD 21128
MLS# MDBC2151742Listed by: AMERICAN PREMIER REALTY, LLC - New
 $560,000Active4 beds 4 baths2,862 sq. ft.
$560,000Active4 beds 4 baths2,862 sq. ft.4305 Silver Spring Rd, PERRY HALL, MD 21128
MLS# MDBC2151710Listed by: REALTY ONE GROUP UNIVERSAL  $364,900Pending3 beds 3 baths1,860 sq. ft.
$364,900Pending3 beds 3 baths1,860 sq. ft.8276 Berryfield Dr, NOTTINGHAM, MD 21236
MLS# MDBC2151426Listed by: REDFIN CORP $425,000Pending3 beds 3 baths2,031 sq. ft.
$425,000Pending3 beds 3 baths2,031 sq. ft.5026 Strawbridge Ter #5026, PERRY HALL, MD 21128
MLS# MDBC2151626Listed by: REALTY 1 MARYLAND, LLC- Coming Soon
 $289,000Coming Soon3 beds 2 baths
$289,000Coming Soon3 beds 2 baths3907 Hannon Ct #1f, BALTIMORE, MD 21236
MLS# MDBC2151390Listed by: EXP REALTY, LLC  $665,000Pending4 beds 4 baths2,750 sq. ft.
$665,000Pending4 beds 4 baths2,750 sq. ft.9709 Perry Farms Dr, PERRY HALL, MD 21128
MLS# MDBC2150982Listed by: CUMMINGS & CO. REALTORS- Coming Soon
 $425,000Coming Soon3 beds 3 baths
$425,000Coming Soon3 beds 3 baths9223 Sandra Park Rd, PERRY HALL, MD 21128
MLS# MDBC2151580Listed by: TTR SOTHEBY'S INTERNATIONAL REALTY  $500,000Pending3 beds 3 baths2,266 sq. ft.
$500,000Pending3 beds 3 baths2,266 sq. ft.9414 Horn Ave, NOTTINGHAM, MD 21236
MLS# MDBC2147640Listed by: COMPASS- New
 $354,900Active3 beds 3 baths1,470 sq. ft.
$354,900Active3 beds 3 baths1,470 sq. ft.8285 Berryfield Dr, BALTIMORE, MD 21236
MLS# MDBC2139560Listed by: COLDWELL BANKER REALTY

