5012 Strawbridge Ter, PERRY HALL, MD 21128
Local realty services provided by:Better Homes and Gardens Real Estate GSA Realty
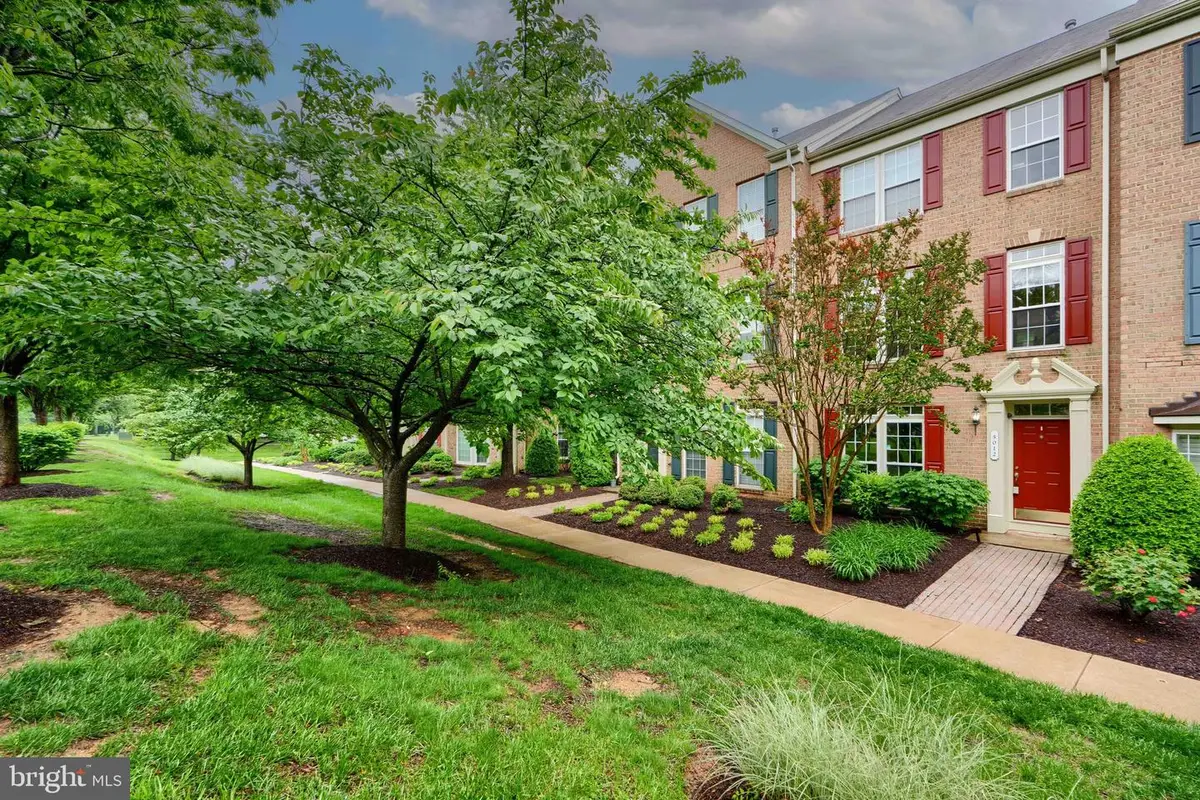

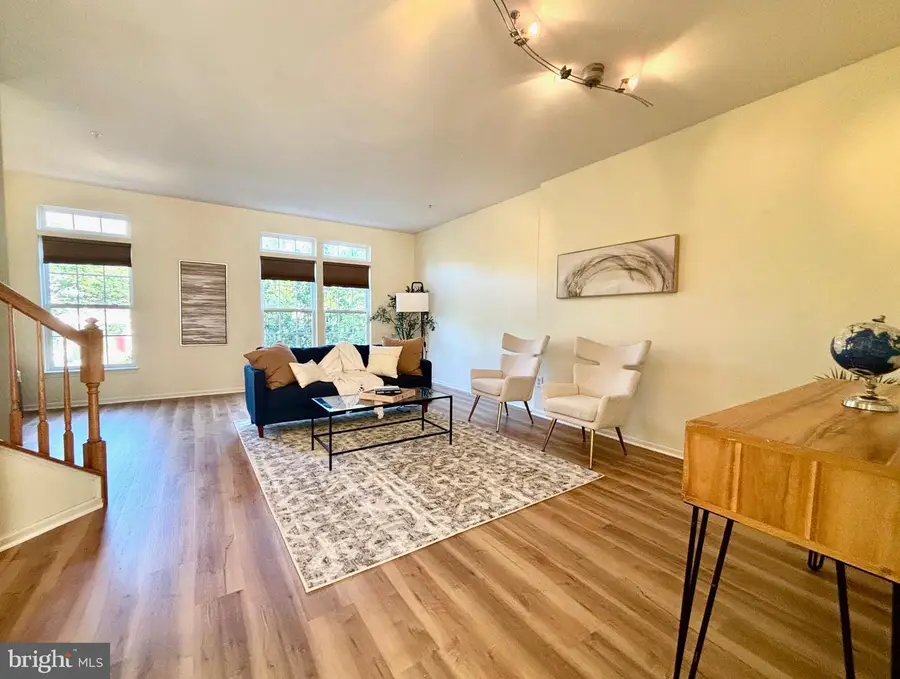
5012 Strawbridge Ter,PERRY HALL, MD 21128
$410,000
- 4 Beds
- 3 Baths
- 2,200 sq. ft.
- Townhouse
- Pending
Listed by:graham burch
Office:cummings & co realtors
MLS#:MDBC2126818
Source:BRIGHTMLS
Price summary
- Price:$410,000
- Price per sq. ft.:$186.36
About this home
Previously under contract, buyer backed out because of their personal circumstances, nothing related to inspection of this amazing home! Remarkable 3-story townhome, nestled in the back of the community away from traffic and main roads. 4 Bedroom, 2.5 Bath with a loft , full sized deck, brand new LVP flooring and driveway! A First Floor bedroom with half bath could also be used as sitting room or home office. Hardwood floors throughout bright and expansive main level. Composite material deck off of the kitchen backs to woods and makes the perfect retreat to unwind. On the top level, the Primary Suite includes a LOFT, spacious walk-in closet and bathroom with dual vanities. Hall bath and two additional bedrooms round out the top level. Two Car Garage and parking for two cars in the driveway. Updates include HVAC in 2022, Roof 2020 and refrigerator, dishwasher, washing machine and garbage disposal have all be replaced or updated. Walk to the area's hottest dining AND Angel and Honeygo Regional Parks!
Contact an agent
Home facts
- Year built:2004
- Listing Id #:MDBC2126818
- Added:104 day(s) ago
- Updated:August 15, 2025 at 10:12 AM
Rooms and interior
- Bedrooms:4
- Total bathrooms:3
- Full bathrooms:2
- Half bathrooms:1
- Living area:2,200 sq. ft.
Heating and cooling
- Cooling:Ceiling Fan(s), Central A/C
- Heating:Central, Electric, Forced Air, Hot Water
Structure and exterior
- Year built:2004
- Building area:2,200 sq. ft.
Schools
- High school:PERRY HALL
- Middle school:PERRY HALL
- Elementary school:CHAPEL HILL
Utilities
- Water:Public
- Sewer:Public Sewer
Finances and disclosures
- Price:$410,000
- Price per sq. ft.:$186.36
- Tax amount:$3,144 (2014)
New listings near 5012 Strawbridge Ter
- New
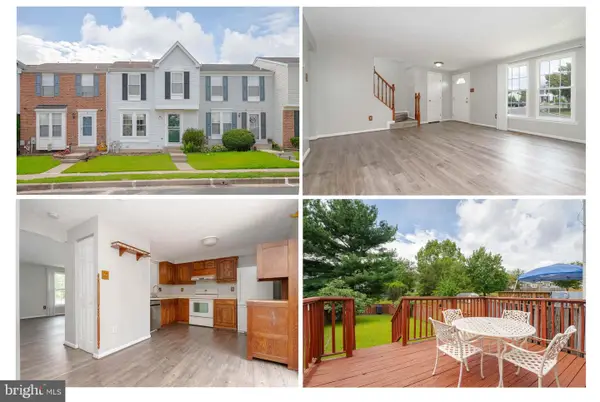 $330,000Active3 beds 2 baths1,140 sq. ft.
$330,000Active3 beds 2 baths1,140 sq. ft.20 Turnmill Ct, BALTIMORE, MD 21236
MLS# MDBC2136846Listed by: CUMMINGS & CO. REALTORS - New
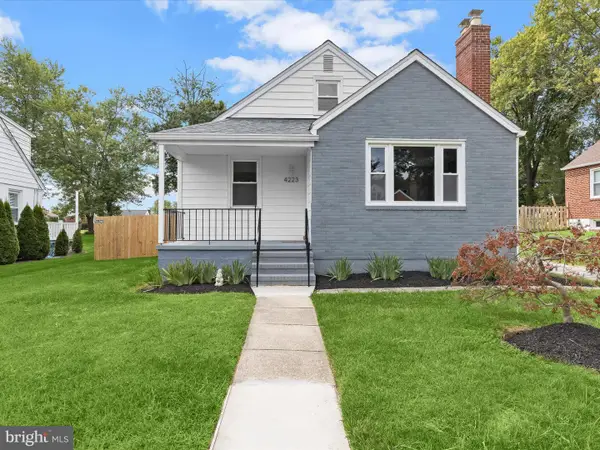 $425,000Active4 beds 2 baths1,714 sq. ft.
$425,000Active4 beds 2 baths1,714 sq. ft.4223 Soth Ave, NOTTINGHAM, MD 21236
MLS# MDBC2136928Listed by: NORTHROP REALTY - New
 $425,000Active4 beds 3 baths1,206 sq. ft.
$425,000Active4 beds 3 baths1,206 sq. ft.9427 Bellhall Dr, BALTIMORE, MD 21236
MLS# MDBC2136746Listed by: EXECUHOME REALTY - New
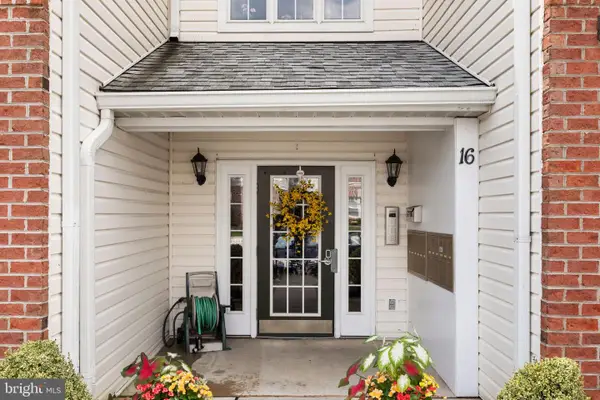 $268,000Active2 beds 2 baths1,214 sq. ft.
$268,000Active2 beds 2 baths1,214 sq. ft.16-d Brook Farm Ct #16d, PERRY HALL, MD 21128
MLS# MDBC2135940Listed by: AMERICAN PREMIER REALTY, LLC - Coming Soon
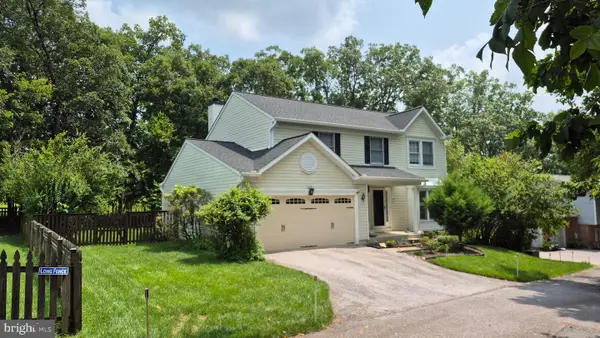 $514,500Coming Soon4 beds 3 baths
$514,500Coming Soon4 beds 3 baths9 Amys Way Ct, BALTIMORE, MD 21234
MLS# MDBC2137048Listed by: MAIN STREET REALTY COMPANY - New
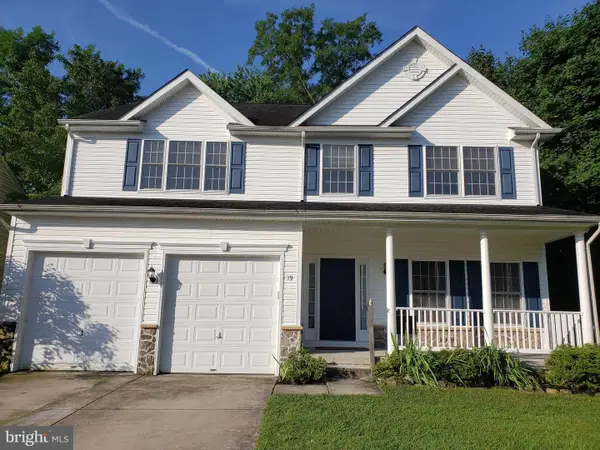 $550,000Active4 beds 4 baths3,331 sq. ft.
$550,000Active4 beds 4 baths3,331 sq. ft.19 Perry Woods Ct, BALTIMORE, MD 21234
MLS# MDBC2136956Listed by: MR. LISTER REALTY - Open Fri, 4 to 6pmNew
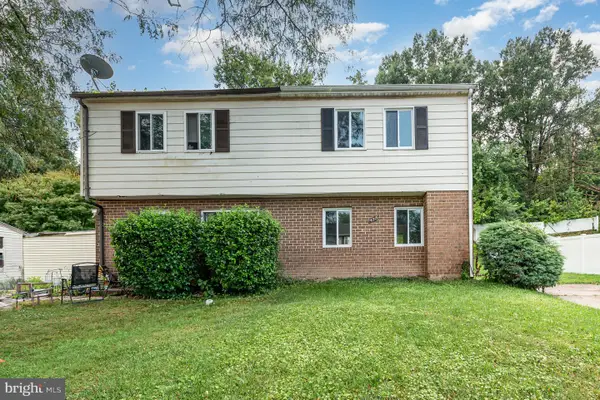 $240,000Active3 beds 1 baths1,174 sq. ft.
$240,000Active3 beds 1 baths1,174 sq. ft.4219 Slater Ave, NOTTINGHAM, MD 21236
MLS# MDBC2136906Listed by: KELLER WILLIAMS GATEWAY LLC - Coming Soon
 $499,999Coming Soon3 beds 3 baths
$499,999Coming Soon3 beds 3 baths8 Moray, NOTTINGHAM, MD 21236
MLS# MDBC2136798Listed by: CUMMINGS & CO. REALTORS - Coming Soon
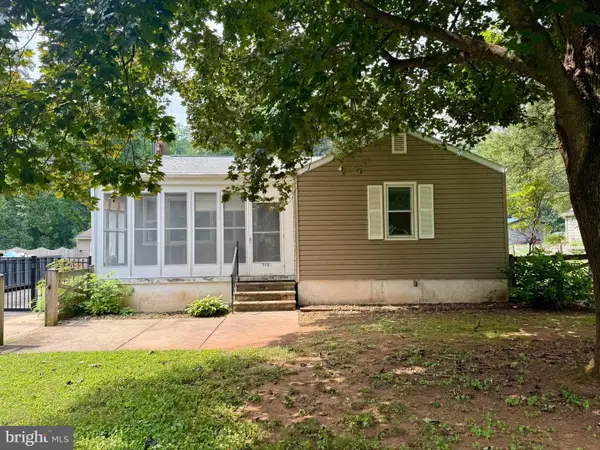 $449,900Coming Soon3 beds 2 baths
$449,900Coming Soon3 beds 2 baths3817 Schroeder Ave, PERRY HALL, MD 21128
MLS# MDBC2136802Listed by: RE/MAX ADVANTAGE REALTY - New
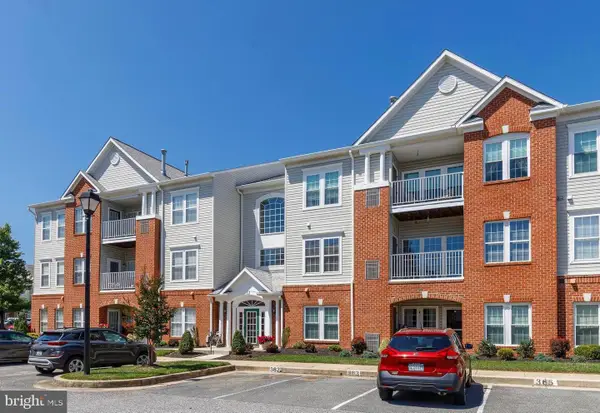 $285,000Active2 beds 2 baths1,325 sq. ft.
$285,000Active2 beds 2 baths1,325 sq. ft.12-h Brook Farm Ct #12h, PERRY HALL, MD 21128
MLS# MDBC2136574Listed by: LONG & FOSTER REAL ESTATE, INC.
