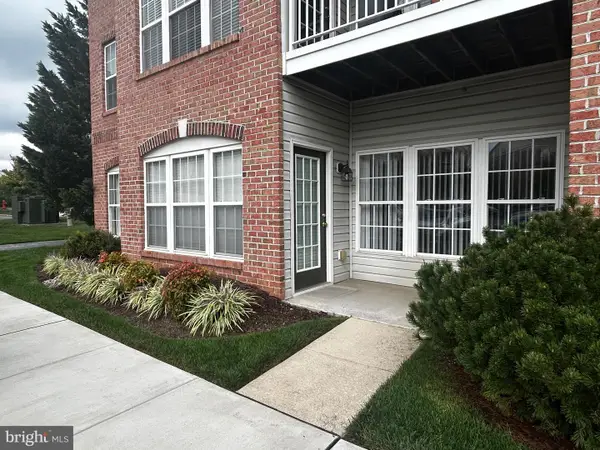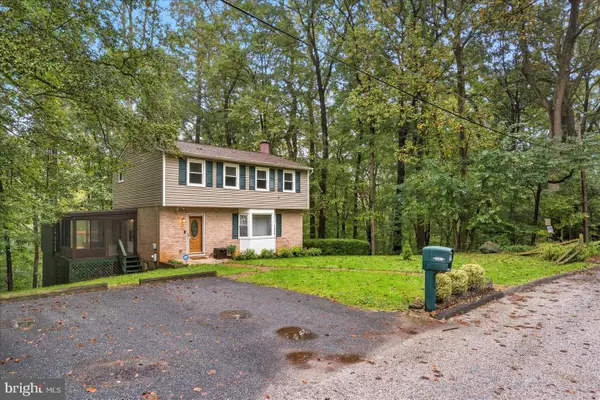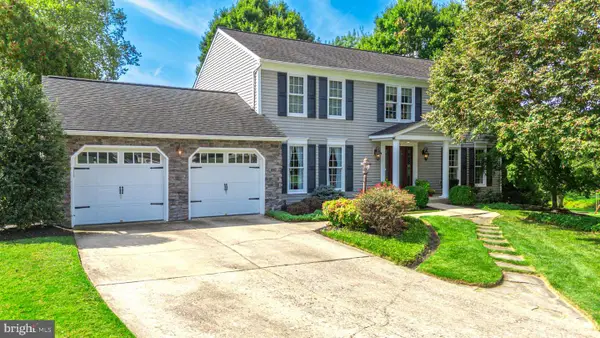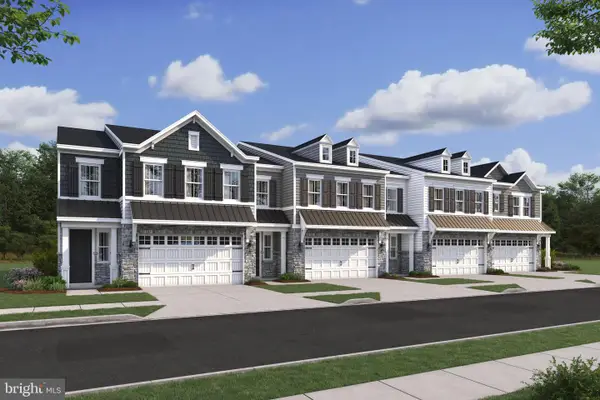5117 Clifford Rd, Perry Hall, MD 21128
Local realty services provided by:Better Homes and Gardens Real Estate Community Realty
5117 Clifford Rd,Perry Hall, MD 21128
$389,900
- 3 Beds
- 2 Baths
- 1,560 sq. ft.
- Single family
- Pending
Listed by:james h stephens
Office:exp realty, llc.
MLS#:MDBC2127624
Source:BRIGHTMLS
Price summary
- Price:$389,900
- Price per sq. ft.:$249.94
- Monthly HOA dues:$12.42
About this home
Beautifully renovated tri-level home in a prime, convenient location—fully updated with care and thoughtful attention to detail! The stunning gourmet kitchen boasts stainless steel appliances, espresso shaker-style cabinets, granite countertops, a sleek ceramic tile backsplash, and coffee bar. The wall between the living and dining rooms has been opened, creating a bright, open-concept living space. Sliding glass doors from the dining room lead to a private rear patio, perfect for entertaining. Special light fixtures and recessed lighting add warmth and style throughout. Upstairs, you’ll find three spacious, carpeted bedrooms and two fully remodeled bathrooms, each featuring elegant ceramic tile flooring, modern vanities, and contemporary tile tub/shower surrounds. Wide plank flooring flows throughout the main and lower levels, as well as the upper-level hallway. Classic crown molding accents almost every room, complemented by six-panel doors, fresh neutral paint, and vinyl replacement windows throughout. The lower level offers a cozy family room with wide plank floors, plus a generous laundry room with extra space for storage, crafts, or exercise equipment. A second rear yard access door from the laundry room adds convenience, and a full-size crawl space provides even more storage options. The fully fenced, flat backyard includes a storage shed, patio and is ideal for outdoor living. Located on a desirable corner lot, the home comes with two dedicated parking spaces directly in front, along with abundant guest parking just steps away.
Contact an agent
Home facts
- Year built:1986
- Listing ID #:MDBC2127624
- Added:140 day(s) ago
- Updated:September 29, 2025 at 07:35 AM
Rooms and interior
- Bedrooms:3
- Total bathrooms:2
- Full bathrooms:2
- Living area:1,560 sq. ft.
Heating and cooling
- Cooling:Central A/C
- Heating:Electric, Heat Pump(s)
Structure and exterior
- Roof:Asphalt
- Year built:1986
- Building area:1,560 sq. ft.
- Lot area:0.08 Acres
Utilities
- Water:Public
- Sewer:Public Sewer
Finances and disclosures
- Price:$389,900
- Price per sq. ft.:$249.94
- Tax amount:$3,087 (2024)
New listings near 5117 Clifford Rd
- Coming Soon
 $349,900Coming Soon2 beds 2 baths
$349,900Coming Soon2 beds 2 baths9511-a Kingscroft Ter #9511a, PERRY HALL, MD 21128
MLS# MDBC2141616Listed by: SAMSON PROPERTIES - New
 $429,900Active3 beds 3 baths2,030 sq. ft.
$429,900Active3 beds 3 baths2,030 sq. ft.9938 Richlyn Dr, PERRY HALL, MD 21128
MLS# MDBC2141606Listed by: MJL REALTY LLC - Coming Soon
 $325,000Coming Soon3 beds 3 baths
$325,000Coming Soon3 beds 3 baths44 Perryfalls Pl, BALTIMORE, MD 21236
MLS# MDBC2139166Listed by: THE KW COLLECTIVE - Coming Soon
 $335,000Coming Soon2 beds 3 baths
$335,000Coming Soon2 beds 3 baths5 Knaves Ct, BALTIMORE, MD 21236
MLS# MDBC2138378Listed by: AMERICAN PREMIER REALTY, LLC - New
 $344,900Active3 beds 3 baths1,719 sq. ft.
$344,900Active3 beds 3 baths1,719 sq. ft.21 Gilland Ct, NOTTINGHAM, MD 21236
MLS# MDBC2141318Listed by: KELLER WILLIAMS KEYSTONE REALTY - New
 $625,000Active4 beds 3 baths3,114 sq. ft.
$625,000Active4 beds 3 baths3,114 sq. ft.5 Fieldsway Ct, BALTIMORE, MD 21234
MLS# MDBC2141394Listed by: VYBE REALTY - Coming Soon
 $519,990Coming Soon3 beds 3 baths
$519,990Coming Soon3 beds 3 baths00 Grandiflora Cir #n/a, PERRY HALL, MD 21128
MLS# MDBC2141424Listed by: SYLVIA SCOTT COWLES - Coming Soon
 $549,990Coming Soon3 beds 3 baths
$549,990Coming Soon3 beds 3 baths000 Grandiflora Cir #n/a, PERRY HALL, MD 21128
MLS# MDBC2141446Listed by: SYLVIA SCOTT COWLES - Coming Soon
 $350,000Coming Soon3 beds 2 baths
$350,000Coming Soon3 beds 2 baths4210 Necker Ave, BALTIMORE, MD 21236
MLS# MDBC2141274Listed by: CUMMINGS & CO. REALTORS - New
 $265,000Active2 beds 2 baths1,214 sq. ft.
$265,000Active2 beds 2 baths1,214 sq. ft.9602-g Haven Farm Rd #9602g, PERRY HALL, MD 21128
MLS# MDBC2140322Listed by: WEICHERT, REALTORS - DIANA REALTY
