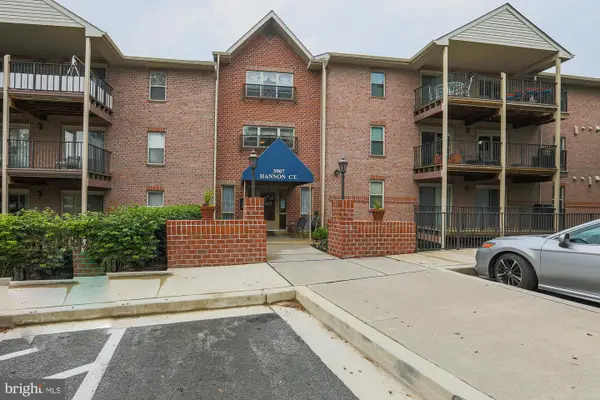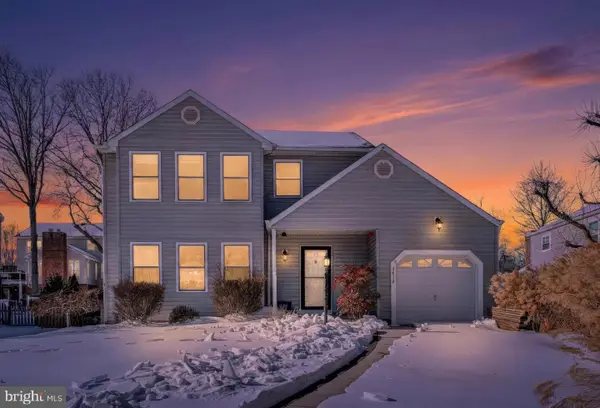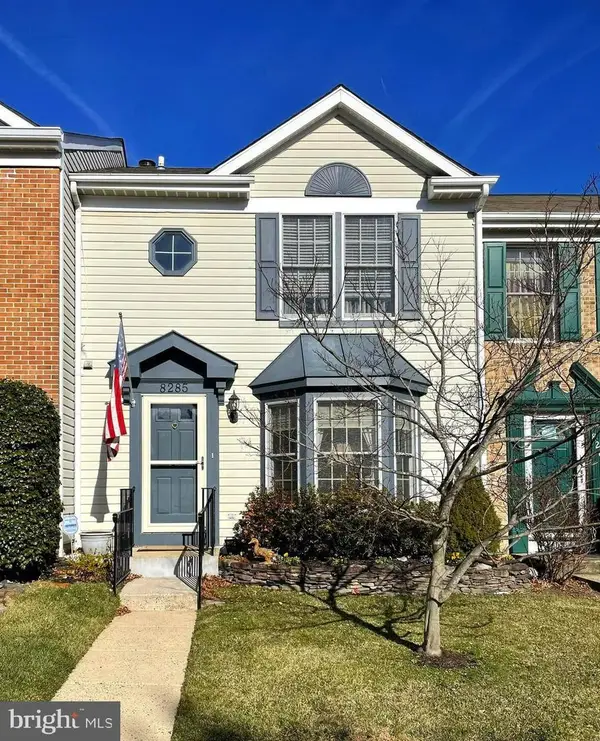5310 Heartland Way, Perry Hall, MD 21128
Local realty services provided by:Better Homes and Gardens Real Estate Community Realty
5310 Heartland Way,Perry Hall, MD 21128
$639,500
- 3 Beds
- 4 Baths
- 2,734 sq. ft.
- Townhouse
- Pending
Listed by: robert j lucido
Office: keller williams lucido agency
MLS#:MDBC2149418
Source:BRIGHTMLS
Price summary
- Price:$639,500
- Price per sq. ft.:$233.91
- Monthly HOA dues:$250
About this home
NVHomes at Gerst Farm 55+: JANUARY Move-In Home!! This luxurious Manchester townhome with PRIVATE ELEVATOR features 3 bedrooms, 3 full bathrooms, 1 half bathroom, a beautiful Kitchen with quartz countertops, 7-inch-wide plank flooring, luxurious bathrooms w/ sleek ceramic tile, upgraded owner's bathroom with spa shower, finished recreation room with full bathroom, and sky lanai. The convenience of being walkable to Honeygo Village Center means all your shopping, dining, and healthcare needs are just moments away, making it easy to live life to the fullest in a vibrant 55+ active adult community where your lawncare and snow removal are taken care of. Plus, with activities like friendly pickleball games, social events at the clubhouse, or tending to the community garden, going to the dog park there’s always an opportunity to engage with others.
Contact an agent
Home facts
- Year built:2025
- Listing ID #:MDBC2149418
- Added:108 day(s) ago
- Updated:February 11, 2026 at 08:32 AM
Rooms and interior
- Bedrooms:3
- Total bathrooms:4
- Full bathrooms:3
- Half bathrooms:1
- Living area:2,734 sq. ft.
Heating and cooling
- Cooling:Central A/C
- Heating:Forced Air, Natural Gas
Structure and exterior
- Roof:Architectural Shingle
- Year built:2025
- Building area:2,734 sq. ft.
- Lot area:0.04 Acres
Utilities
- Water:Public
- Sewer:Public Sewer
Finances and disclosures
- Price:$639,500
- Price per sq. ft.:$233.91
New listings near 5310 Heartland Way
- Coming Soon
 $765,000Coming Soon5 beds 5 baths
$765,000Coming Soon5 beds 5 baths9416 Reidel Rd, PERRY HALL, MD 21128
MLS# MDBC2151854Listed by: KELLY AND CO REALTY, LLC - Coming SoonOpen Sun, 1 to 3pm
 $400,000Coming Soon2 beds 4 baths
$400,000Coming Soon2 beds 4 baths5083 Cameo Ter #5083, PERRY HALL, MD 21128
MLS# MDBC2151742Listed by: AMERICAN PREMIER REALTY, LLC - New
 $560,000Active4 beds 4 baths2,862 sq. ft.
$560,000Active4 beds 4 baths2,862 sq. ft.4305 Silver Spring Rd, PERRY HALL, MD 21128
MLS# MDBC2151710Listed by: REALTY ONE GROUP UNIVERSAL  $364,900Pending3 beds 3 baths1,860 sq. ft.
$364,900Pending3 beds 3 baths1,860 sq. ft.8276 Berryfield Dr, NOTTINGHAM, MD 21236
MLS# MDBC2151426Listed by: REDFIN CORP $425,000Pending3 beds 3 baths2,031 sq. ft.
$425,000Pending3 beds 3 baths2,031 sq. ft.5026 Strawbridge Ter #5026, PERRY HALL, MD 21128
MLS# MDBC2151626Listed by: REALTY 1 MARYLAND, LLC- Coming Soon
 $289,000Coming Soon3 beds 2 baths
$289,000Coming Soon3 beds 2 baths3907 Hannon Ct #1f, BALTIMORE, MD 21236
MLS# MDBC2151390Listed by: EXP REALTY, LLC  $665,000Pending4 beds 4 baths2,750 sq. ft.
$665,000Pending4 beds 4 baths2,750 sq. ft.9709 Perry Farms Dr, PERRY HALL, MD 21128
MLS# MDBC2150982Listed by: CUMMINGS & CO. REALTORS- Coming Soon
 $425,000Coming Soon3 beds 3 baths
$425,000Coming Soon3 beds 3 baths9223 Sandra Park Rd, PERRY HALL, MD 21128
MLS# MDBC2151580Listed by: TTR SOTHEBY'S INTERNATIONAL REALTY  $500,000Pending3 beds 3 baths2,266 sq. ft.
$500,000Pending3 beds 3 baths2,266 sq. ft.9414 Horn Ave, NOTTINGHAM, MD 21236
MLS# MDBC2147640Listed by: COMPASS- New
 $354,900Active3 beds 3 baths1,470 sq. ft.
$354,900Active3 beds 3 baths1,470 sq. ft.8285 Berryfield Dr, BALTIMORE, MD 21236
MLS# MDBC2139560Listed by: COLDWELL BANKER REALTY

