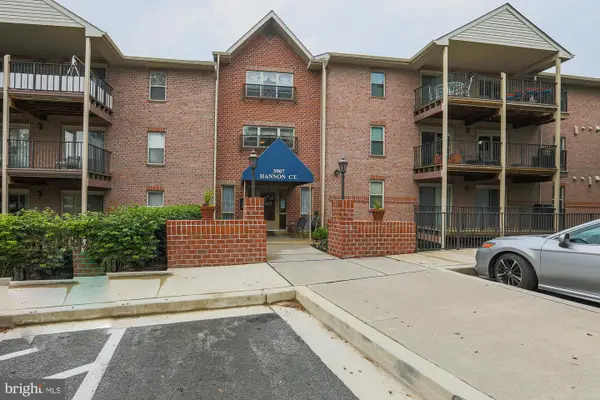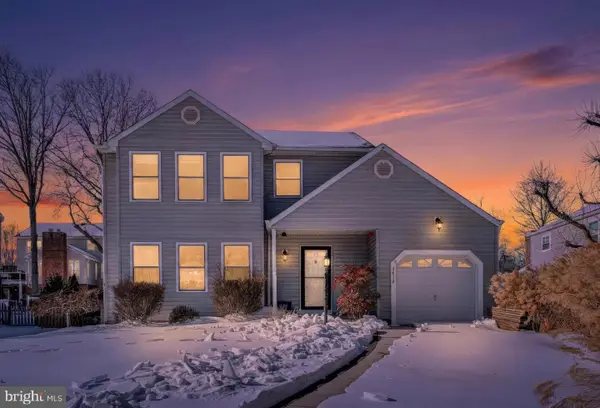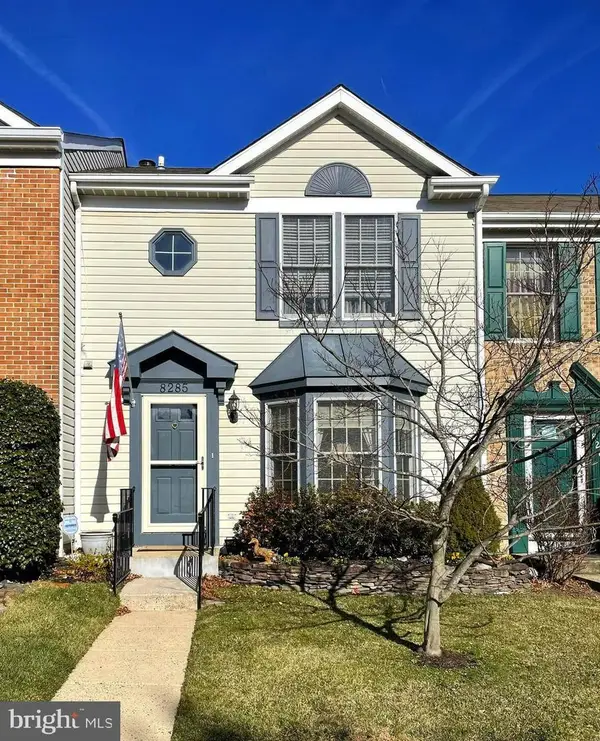9321 Founders Ln, Perry Hall, MD 21128
Local realty services provided by:Better Homes and Gardens Real Estate Maturo
9321 Founders Ln,Perry Hall, MD 21128
$594,985
- 3 Beds
- 4 Baths
- 2,734 sq. ft.
- Townhouse
- Active
Listed by: robert j lucido
Office: keller williams lucido agency
MLS#:MDBC2149414
Source:BRIGHTMLS
Price summary
- Price:$594,985
- Price per sq. ft.:$217.62
- Monthly HOA dues:$250
About this home
NVHomes Gerst Farm 55+. The MANCHESTER Floorplan with INCLUDED Elevator invites you into the open foyer which leads to your expansive great room, and gives a glimpse into your gourmet kitchen, dining, and a rear study and covered porch. The gourmet chef style kitchen features a large center island overlooking the dining area, and outside to the rear covered sky lanai. The upper floor is highlighted by an owner’s retreat which features double walk-in closets and a luxurious spa like owner’s bath with double vanities and roman shower. From the 2-car garage enter your finished recreation room and full bathroom. The convenience of being walkable to Honeygo Village Center means all your shopping, dining, and healthcare needs are just moments away. Plus, with activities like friendly pickleball games, social events at the clubhouse, or tending to the community garden, there’s always an opportunity to engage with others. Closing assistance available with the use of NVRM.
Contact an agent
Home facts
- Year built:2026
- Listing ID #:MDBC2149414
- Added:104 day(s) ago
- Updated:February 11, 2026 at 02:38 PM
Rooms and interior
- Bedrooms:3
- Total bathrooms:4
- Full bathrooms:3
- Half bathrooms:1
- Living area:2,734 sq. ft.
Heating and cooling
- Cooling:Central A/C
- Heating:Forced Air, Natural Gas
Structure and exterior
- Roof:Architectural Shingle
- Year built:2026
- Building area:2,734 sq. ft.
- Lot area:0.04 Acres
Utilities
- Water:Public
- Sewer:Public Sewer
Finances and disclosures
- Price:$594,985
- Price per sq. ft.:$217.62
New listings near 9321 Founders Ln
- Coming Soon
 $765,000Coming Soon5 beds 5 baths
$765,000Coming Soon5 beds 5 baths9416 Reidel Rd, PERRY HALL, MD 21128
MLS# MDBC2151854Listed by: KELLY AND CO REALTY, LLC - Coming SoonOpen Sun, 1 to 3pm
 $400,000Coming Soon2 beds 4 baths
$400,000Coming Soon2 beds 4 baths5083 Cameo Ter #5083, PERRY HALL, MD 21128
MLS# MDBC2151742Listed by: AMERICAN PREMIER REALTY, LLC - New
 $560,000Active4 beds 4 baths2,862 sq. ft.
$560,000Active4 beds 4 baths2,862 sq. ft.4305 Silver Spring Rd, PERRY HALL, MD 21128
MLS# MDBC2151710Listed by: REALTY ONE GROUP UNIVERSAL  $364,900Pending3 beds 3 baths1,860 sq. ft.
$364,900Pending3 beds 3 baths1,860 sq. ft.8276 Berryfield Dr, NOTTINGHAM, MD 21236
MLS# MDBC2151426Listed by: REDFIN CORP $425,000Pending3 beds 3 baths2,031 sq. ft.
$425,000Pending3 beds 3 baths2,031 sq. ft.5026 Strawbridge Ter #5026, PERRY HALL, MD 21128
MLS# MDBC2151626Listed by: REALTY 1 MARYLAND, LLC- Coming Soon
 $289,000Coming Soon3 beds 2 baths
$289,000Coming Soon3 beds 2 baths3907 Hannon Ct #1f, BALTIMORE, MD 21236
MLS# MDBC2151390Listed by: EXP REALTY, LLC  $665,000Pending4 beds 4 baths2,750 sq. ft.
$665,000Pending4 beds 4 baths2,750 sq. ft.9709 Perry Farms Dr, PERRY HALL, MD 21128
MLS# MDBC2150982Listed by: CUMMINGS & CO. REALTORS- Coming Soon
 $425,000Coming Soon3 beds 3 baths
$425,000Coming Soon3 beds 3 baths9223 Sandra Park Rd, PERRY HALL, MD 21128
MLS# MDBC2151580Listed by: TTR SOTHEBY'S INTERNATIONAL REALTY  $500,000Pending3 beds 3 baths2,266 sq. ft.
$500,000Pending3 beds 3 baths2,266 sq. ft.9414 Horn Ave, NOTTINGHAM, MD 21236
MLS# MDBC2147640Listed by: COMPASS- New
 $354,900Active3 beds 3 baths1,470 sq. ft.
$354,900Active3 beds 3 baths1,470 sq. ft.8285 Berryfield Dr, BALTIMORE, MD 21236
MLS# MDBC2139560Listed by: COLDWELL BANKER REALTY

