313 Fords Ln, PERRYMAN, MD 21130
Local realty services provided by:Better Homes and Gardens Real Estate Capital Area
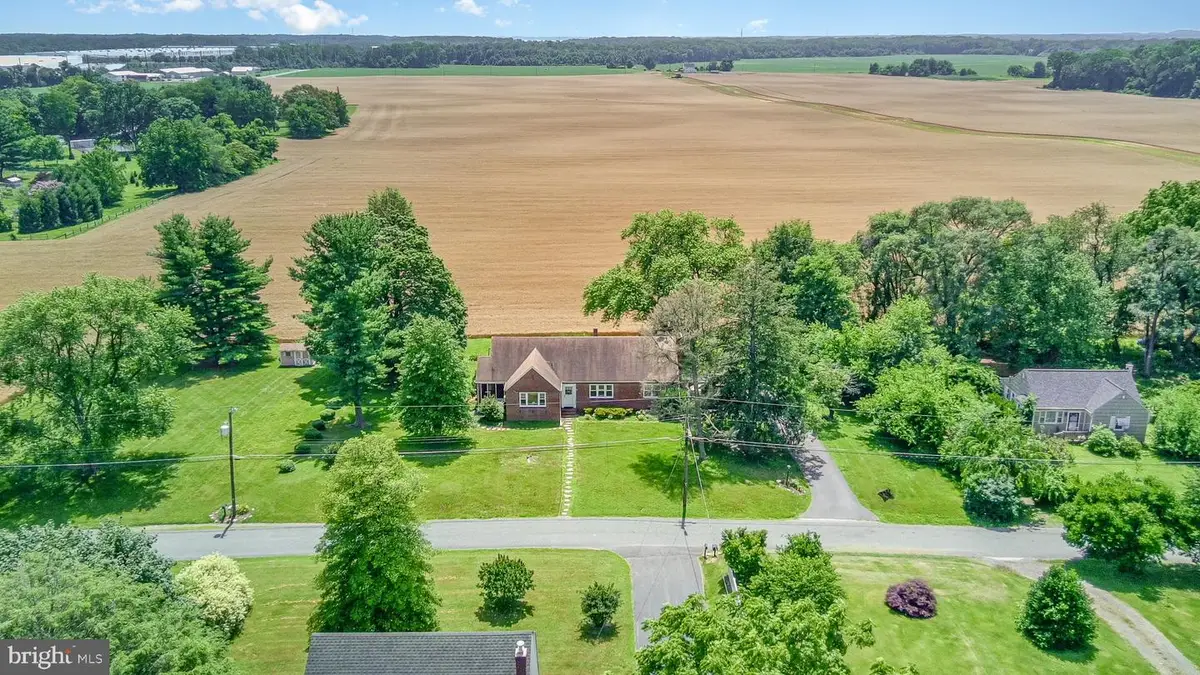

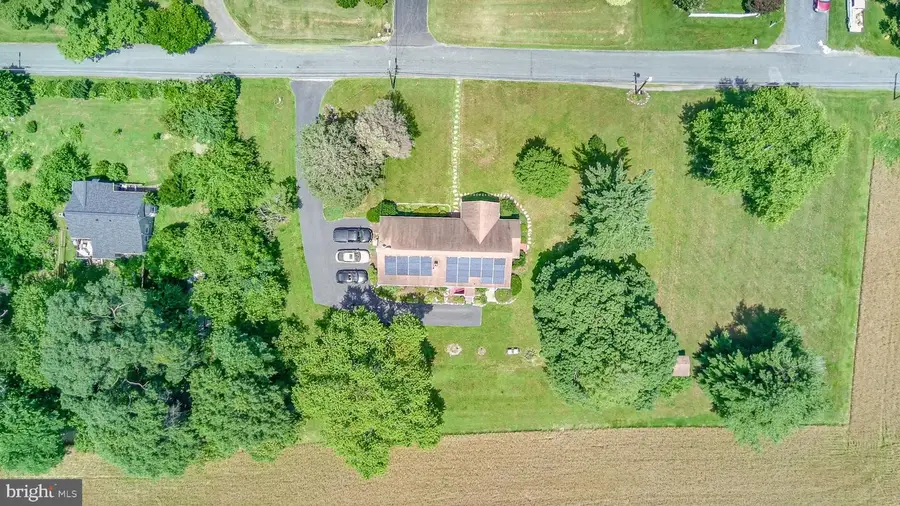
313 Fords Ln,PERRYMAN, MD 21130
$428,000
- 4 Beds
- 2 Baths
- 3,311 sq. ft.
- Single family
- Pending
Listed by:daniel mcghee
Office:homeowners real estate
MLS#:MDHR2044706
Source:BRIGHTMLS
Price summary
- Price:$428,000
- Price per sq. ft.:$129.27
About this home
Welcome to this private oasis in Perryman that sits on over an acre of grassy lawn partially shaded by various landscaping on a property that is surrounded by wheat fields and farmland. This solid brick rancher hosts three finished floors with 4 bedrooms and 2 full baths in over 3300 sq ft of living space. This home has wood floors throughout the enormous main level, except for the large tiled eat in kitchen. The kitchen has tons of cabinetry and counter space, comes with all appliances and a window above the sink looks out at the wheat fields beyond. Stairs lead to a second floor large loft area with a walk in closet that could be used as a bedroom, kids play space, storage or second living area. The finished basement has a large recreation room with a fireplace, and pool table that can stay. There is also a large utility room, with all mechanicals, laundry facilities and tons of room for storage, and get this....there is a bomb/storm shelter in the very back! On the main level there is a quaint sun room overlooking the property and farmland beyond. Picture relaxing, and drinking tea/coffee and enjoying the weather and gorgeous surroundings! This home is like something out of the movies and is truly a must see! Included in the agent docs are the solar panel lease and monthly electric bills. This is a true savings! Owners have never paid more than $150 monthly total!
Contact an agent
Home facts
- Year built:1958
- Listing Id #:MDHR2044706
- Added:51 day(s) ago
- Updated:August 13, 2025 at 07:30 AM
Rooms and interior
- Bedrooms:4
- Total bathrooms:2
- Full bathrooms:2
- Living area:3,311 sq. ft.
Heating and cooling
- Cooling:Window Unit(s)
- Heating:Baseboard - Hot Water, Electric, Oil, Solar - Active
Structure and exterior
- Year built:1958
- Building area:3,311 sq. ft.
- Lot area:1.03 Acres
Utilities
- Water:Public
- Sewer:Septic Exists
Finances and disclosures
- Price:$428,000
- Price per sq. ft.:$129.27
- Tax amount:$3,319 (2024)
New listings near 313 Fords Ln
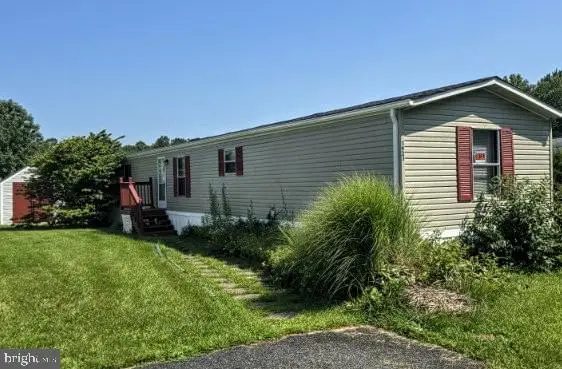 $77,500Active3 beds 2 baths1,000 sq. ft.
$77,500Active3 beds 2 baths1,000 sq. ft.1923 Bennett Rd, ABERDEEN, MD 21001
MLS# MDHR2045938Listed by: NETREALTYNOW.COM, LLC $124,900Active3 beds 2 baths1,500 sq. ft.
$124,900Active3 beds 2 baths1,500 sq. ft.428 Pollack Dr, PERRYMAN, MD 21130
MLS# MDHR2045764Listed by: REMAX VISION- Open Sun, 11am to 1pm
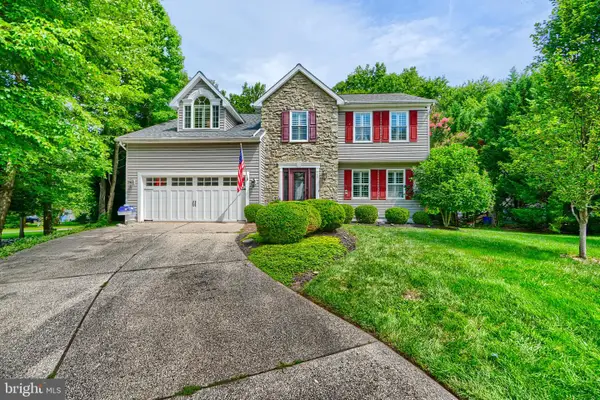 $785,000Active4 beds 3 baths3,235 sq. ft.
$785,000Active4 beds 3 baths3,235 sq. ft.14 Poplar Grove Ave, ABERDEEN, MD 21001
MLS# MDHR2042636Listed by: CUMMINGS & CO. REALTORS 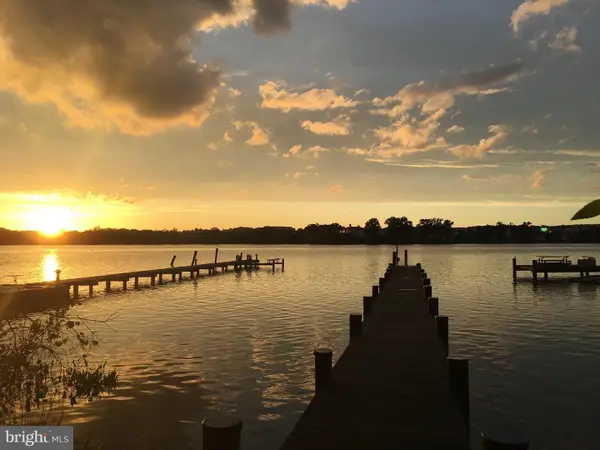 $820,000Pending5 beds 3 baths2,612 sq. ft.
$820,000Pending5 beds 3 baths2,612 sq. ft.1702 Church Point Ct, ABERDEEN, MD 21001
MLS# MDHR2045280Listed by: CUMMINGS & CO REALTORS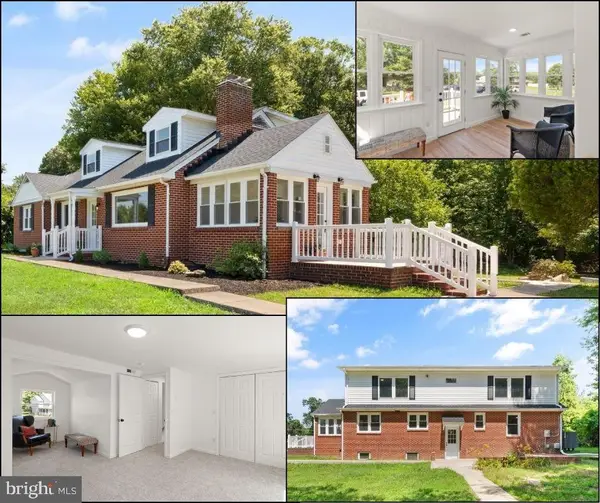 $485,000Active5 beds 2 baths2,122 sq. ft.
$485,000Active5 beds 2 baths2,122 sq. ft.1439 Old Stepney Rd, ABERDEEN, MD 21001
MLS# MDHR2044328Listed by: CUMMINGS & CO REALTORS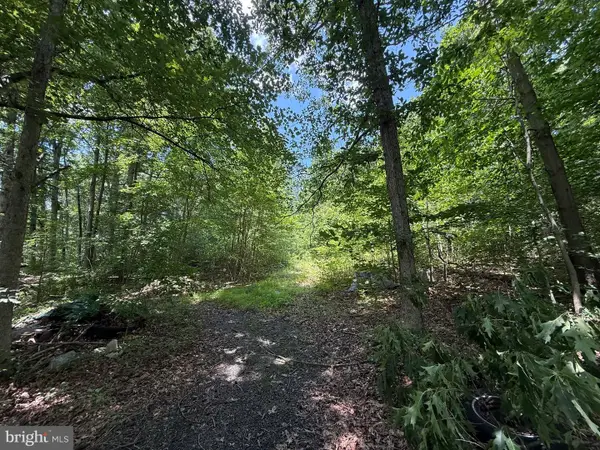 $40,000Active0.51 Acres
$40,000Active0.51 AcresSpesutia Rd, ABERDEEN, MD 21001
MLS# MDHR2044460Listed by: EXP REALTY, LLC $40,000Active0.93 Acres
$40,000Active0.93 Acres1533-a Mitchell Ln, ABERDEEN, MD 21001
MLS# MDHR2044480Listed by: EXP REALTY, LLC $319,900Active3 beds 3 baths1,578 sq. ft.
$319,900Active3 beds 3 baths1,578 sq. ft.1427 Perrywood Dr, ABERDEEN, MD 21001
MLS# MDHR2044212Listed by: ALBERTI REALTY, LLC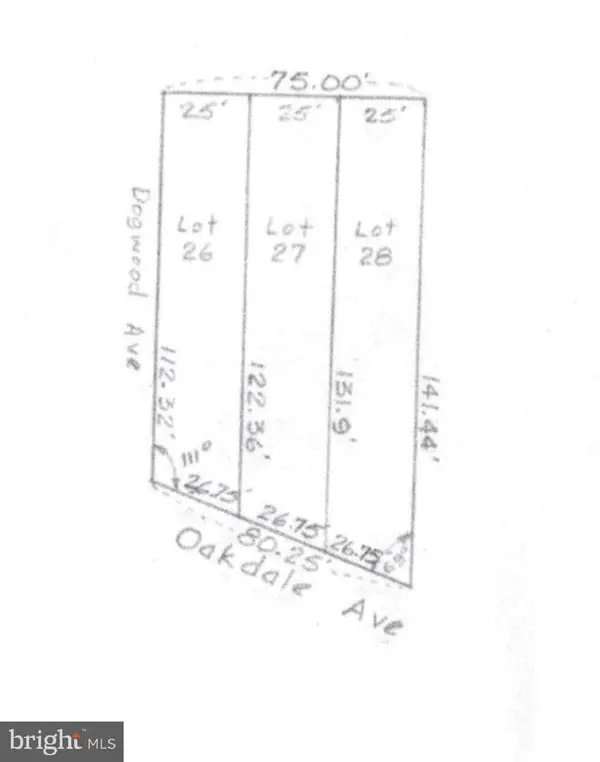 $59,900Active0.25 Acres
$59,900Active0.25 AcresOakdale Ave, ABERDEEN, MD 21001
MLS# MDHR2044044Listed by: CUMMINGS & CO REALTORS
