61 Cherry Ln, Perryville, MD 21903
Local realty services provided by:Better Homes and Gardens Real Estate Murphy & Co.
Listed by:jorge l pimentel
Office:samson properties
MLS#:MDCC2017766
Source:BRIGHTMLS
Price summary
- Price:$1,550,000
- Price per sq. ft.:$271.93
About this home
Waterfront Luxury New Construction just in time for SUMMER! Enter through double-door front entry to a thoughtfully designed space seamlessly blending style & function. Modern open concept luxury floorplan w/opulent finishes, high ceilings, & abundance of natural light. Home features an array of windows to enhance its waterfront views and create a bright, airy ambiance throughout. 5 spacious bedrooms, thoughtfully designed for comfort and luxury. The owner’s suite is a sanctuary of comfort and elegance, featuring soaring ceilings that create an open, airy ambiance designed for ultimate relaxation, complete with dual walk-in closets, offering generous storage & organization. Opulent owner’s bath provides a spa-like experience with premium finishes & a tranquil atmosphere. Enjoy a sun-drenched sitting area, flanked by windows that offer panoramic views of the North East River. A separate ensuite offers a private retreat, complete with a dedicated full bath, ensuring convenience and comfort for guests or family members. The additional bedrooms are generously sized, offering ample closet space and large windows to maximize natural light. Home features 2 luxurious spa baths w/ walk-in Roman-style showers, premium imported tiles, and elegant fixtures. A gourmet chef's dream, this kitchen is a harmonious blend of functionality and sophistication. It features imported, custom-designed cabinets w/ample storage, complemented by stunning quartz countertops w/show-stopping waterfall island & professional quality appliances including a WOLF gas stove top w/built-in steamer. Seller will provide comparable refrigerator, microwave and oven. Walk-in pantry and prep station, ideal for those who love to cook. The centerpiece is a sleek farm sink paired with premium fixtures. Floating custom imported Asian inspired cabinets add a touch of modern elegance, while the open layout seamlessly connects the living and dining areas, making it perfect for culinary adventures. Designed to captivate and impress, the living areas feature an open concept layout with an emphasis on breathtaking views of the North East River. The great room boasts expansive, window-flanked walls that flood the space with natural light and create a seamless connection to the outdoor surroundings. A covered main living level deck extends the living space, perfect for alfresco dining or enjoying serene waterfront sunsets. Anchoring the room is an elegant electric fireplace with a handcrafted wood surround, serving as both a focal point and a cozy retreat. Custom-built wall curio adds a refined touch of sophistication, ideal for showcasing treasured art or collectibles. These living areas are meticulously crafted to combine luxury, comfort, and functionality, making them the heart of the home and a true haven for relaxation and entertainment. Step into a beautifully designed private office space, ideally situated at the main front door entry for maximum privacy and convenience. This sophisticated office features a custom-built-in double desk, offering multiple workstations, w/built-in shelving , ensuring an organized and tidy environment. 3rd level Laundry is both spacious and convenient, featuring custom shelving to keep organized and within easy reach. Bathed in natural light, the bright, airy atmosphere makes laundry feel less like a chore. Elegantly housed behind sliding barn doors, seamlessly blending the home’s aesthetic. Spacious 3-vehicle moisture barrier vinyl covered parking garage designed w/convenience & security in mind w/steel security entry doors, ample storage & direct access to the covered lower patio, seamlessly connecting to the rear yard. Calling the Water Enthusiast! Property features a new double pier – perfect for mooring multiple vessels . This home offers a rare combination of exceptional design, functional spaces, and luxurious finishes, making it an ideal choice for those who appreciate both comfort and sophistication.
Contact an agent
Home facts
- Year built:2025
- Listing ID #:MDCC2017766
- Added:113 day(s) ago
- Updated:October 01, 2025 at 12:43 AM
Rooms and interior
- Bedrooms:5
- Total bathrooms:4
- Full bathrooms:3
- Half bathrooms:1
- Living area:5,700 sq. ft.
Heating and cooling
- Cooling:Central A/C
- Heating:90% Forced Air, Central, Natural Gas, Zoned
Structure and exterior
- Roof:Asphalt
- Year built:2025
- Building area:5,700 sq. ft.
- Lot area:0.18 Acres
Utilities
- Water:Public
- Sewer:Public Sewer
Finances and disclosures
- Price:$1,550,000
- Price per sq. ft.:$271.93
- Tax amount:$3,409 (2024)
New listings near 61 Cherry Ln
- New
 $325,000Active3 beds 2 baths1,548 sq. ft.
$325,000Active3 beds 2 baths1,548 sq. ft.1436 Frenchtown Rd, PERRYVILLE, MD 21903
MLS# MDCC2019108Listed by: ALBERTI REALTY, LLC 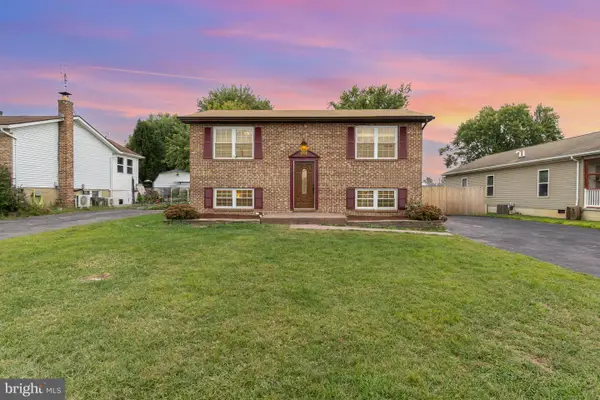 $369,000Active4 beds 2 baths1,536 sq. ft.
$369,000Active4 beds 2 baths1,536 sq. ft.305 Cherry St, PERRYVILLE, MD 21903
MLS# MDCC2018962Listed by: BERKSHIRE HATHAWAY HOMESERVICES HOMESALE REALTY $1,050,000Active3 beds 3 baths2,800 sq. ft.
$1,050,000Active3 beds 3 baths2,800 sq. ft.1348 Carpenters Point Rd, PERRYVILLE, MD 21903
MLS# MDCC2018892Listed by: EXP REALTY, LLC $679,000Pending3 beds 3 baths1,614 sq. ft.
$679,000Pending3 beds 3 baths1,614 sq. ft.69 Greenbriar Rd, PERRYVILLE, MD 21903
MLS# MDCC2018874Listed by: EXP REALTY, LLC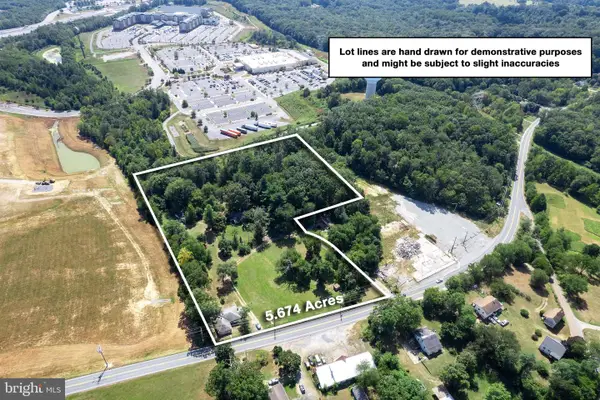 $825,000Active3 beds 2 baths1,579 sq. ft.
$825,000Active3 beds 2 baths1,579 sq. ft.1103 Bainbridge Rd, PORT DEPOSIT, MD 21904
MLS# MDCC2018848Listed by: EXP REALTY, LLC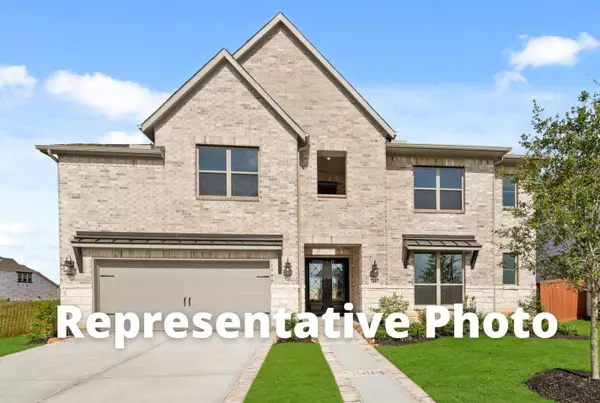 $729,846Pending4 beds 4 baths3,435 sq. ft.
$729,846Pending4 beds 4 baths3,435 sq. ft.2727 Oregano Rise Drive, Richmond, TX 77406
MLS# 38100509Listed by: WESTIN HOMES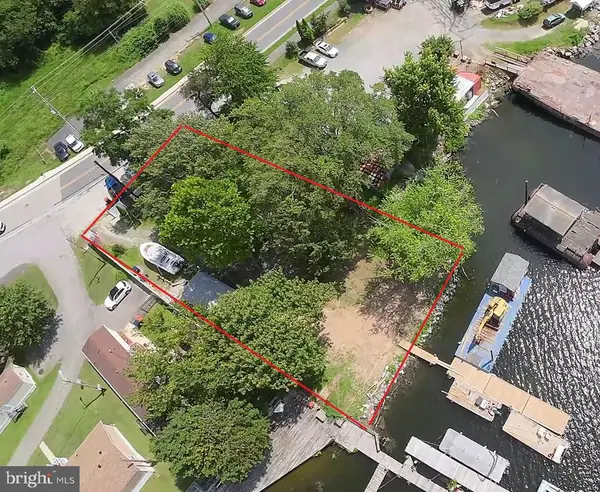 $289,000Pending0.34 Acres
$289,000Pending0.34 Acres1039 Frenchtown Rd, PERRYVILLE, MD 21903
MLS# MDCC2018776Listed by: COTTAGE STREET REALTY LLC $299,900Pending3 beds 2 baths1,727 sq. ft.
$299,900Pending3 beds 2 baths1,727 sq. ft.1477 Carpenters Point Rd, PERRYVILLE, MD 21903
MLS# MDCC2018762Listed by: INTEGRITY REAL ESTATE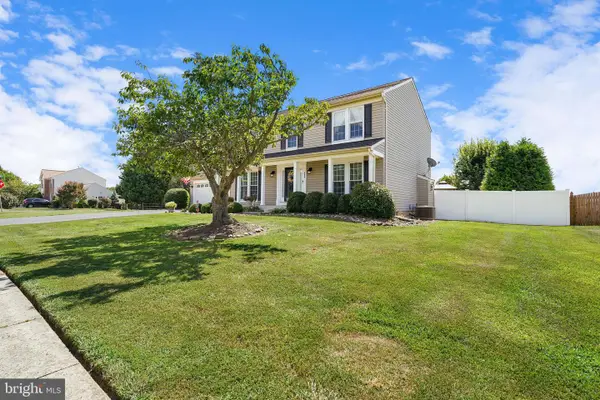 $444,999Pending3 beds 3 baths2,176 sq. ft.
$444,999Pending3 beds 3 baths2,176 sq. ft.400 W Craighill Channel Dr, PERRYVILLE, MD 21903
MLS# MDCC2018758Listed by: REMAX VISION- Coming Soon
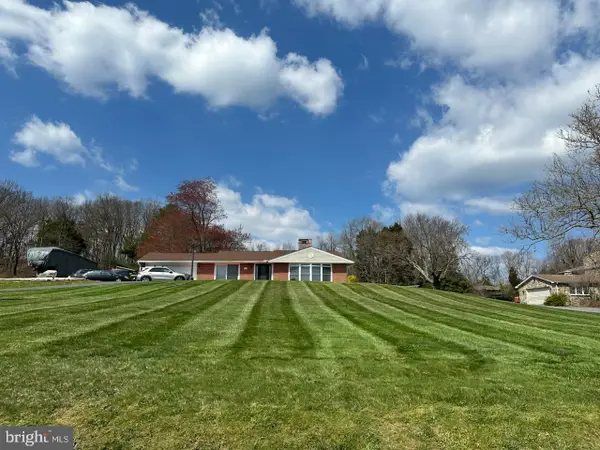 $499,900Coming Soon3 beds 2 baths
$499,900Coming Soon3 beds 2 baths119 Blythedale Rd, PERRYVILLE, MD 21903
MLS# MDCC2018628Listed by: CORNER HOUSE REALTY
