11 Glenberry Ct, Phoenix, MD 21131
Local realty services provided by:Better Homes and Gardens Real Estate Maturo
11 Glenberry Ct,Phoenix, MD 21131
$1,149,999
- 5 Beds
- 5 Baths
- 6,550 sq. ft.
- Single family
- Pending
Listed by: thomas f russell
Office: cummings & co. realtors
MLS#:MDBC2145734
Source:BRIGHTMLS
Price summary
- Price:$1,149,999
- Price per sq. ft.:$175.57
About this home
Welcome home to this stunning custom-built georgian colonial in the highly sought after Brookfield neighborhood located off Old York Rd in Phoenix. Nestled on over 11 acres of prime, flat land, this impressive 5,550 sqft home offers a perfect blend of traditional elegance and modern potential. Enter through the double front door to a center foyer with grand staircase and find your way to the gorgeous home office with cherry built-ins and wood burning fireplace. This home boasts 4 wood burning fireplaces, included in the main level office, formal dining room, 2nd floor sitting room and one with an oversized stone mantle/surround in the grand family room with soaring 2-story cathedral wood ceilings. This home exudes charm and character throughout. The main level has perfect flow offering plenty of space to gather or tuck away depending on the needs of the day. Take the main or secondary staircases to additional living space on the 2nd floor including all the way up to a massive, finishable attic storage space. The large master suite is a true retreat and the potential to convert the primary suite sitting room into a 5th bedroom offers plenty of flexibility for your needs. Two full hall bathrooms serve the secondary bedrooms. The basement offers a family room with wood burning stove, craft room, bonus room with attached full bathroom, and a workshop/storage room. Step outside to enjoy the peaceful and private setting with a bluestone patio, large flat yard, and plenty of wooded area with a stream, all perfect for your relaxation and recreation. The oversized 3-car garage provides ample space for vehicles and storage, with convenient stair access to the basement workshop/storage room. A built-in propane generator ensures peace of mind no matter the weather. Located within the Hereford School Zone and just minutes from the convenient shopping at 4 Corners, this home offers the ideal balance of privacy and proximity. Ready for someone to make it their own, this home is a rare opportunity to own prime land in a prime location. Don’t miss your chance to create the home of your dreams!
Contact an agent
Home facts
- Year built:1991
- Listing ID #:MDBC2145734
- Added:44 day(s) ago
- Updated:December 25, 2025 at 08:30 AM
Rooms and interior
- Bedrooms:5
- Total bathrooms:5
- Full bathrooms:4
- Half bathrooms:1
- Living area:6,550 sq. ft.
Heating and cooling
- Cooling:Central A/C, Heat Pump(s), Zoned
- Heating:Heat Pump(s), Oil
Structure and exterior
- Roof:Architectural Shingle
- Year built:1991
- Building area:6,550 sq. ft.
- Lot area:11.1 Acres
Schools
- High school:HEREFORD
- Middle school:HEREFORD
- Elementary school:JACKSONVILLE
Utilities
- Water:Well
- Sewer:Private Septic Tank
Finances and disclosures
- Price:$1,149,999
- Price per sq. ft.:$175.57
- Tax amount:$12,368 (2025)
New listings near 11 Glenberry Ct
- New
 $799,000Active4 beds 3 baths3,502 sq. ft.
$799,000Active4 beds 3 baths3,502 sq. ft.2414 Stanwick Rd, PHOENIX, MD 21131
MLS# MDBC2148560Listed by: KELLER WILLIAMS LEGACY - Coming Soon
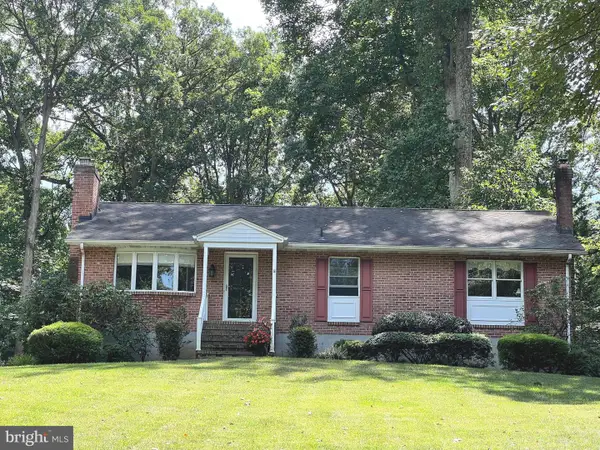 $499,000Coming Soon3 beds 3 baths
$499,000Coming Soon3 beds 3 baths3633 Southside Ave, PHOENIX, MD 21131
MLS# MDBC2143162Listed by: EXP REALTY, LLC 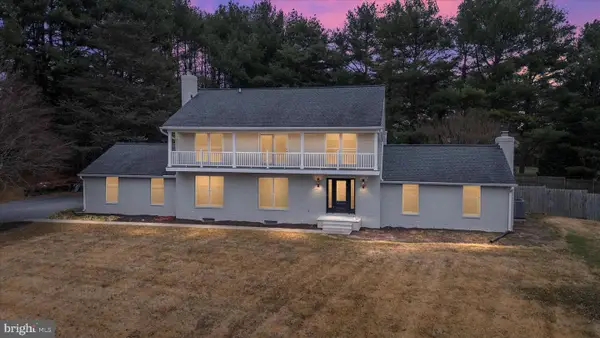 $695,000Active4 beds 3 baths3,868 sq. ft.
$695,000Active4 beds 3 baths3,868 sq. ft.3300 Paper Mill Rd, PHOENIX, MD 21131
MLS# MDBC2147844Listed by: KELLER WILLIAMS FLAGSHIP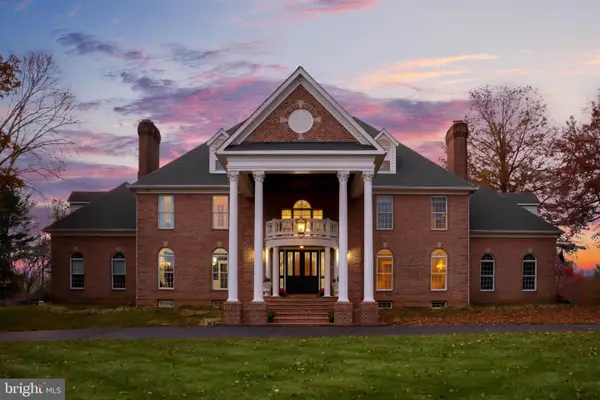 $1,850,000Pending6 beds 7 baths10,540 sq. ft.
$1,850,000Pending6 beds 7 baths10,540 sq. ft.8 Glenberry Ct, PHOENIX, MD 21131
MLS# MDBC2146640Listed by: KRAUSS REAL PROPERTY BROKERAGE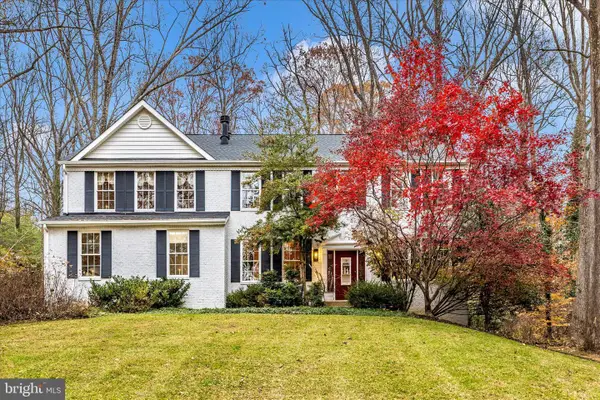 $849,000Active4 beds 3 baths3,514 sq. ft.
$849,000Active4 beds 3 baths3,514 sq. ft.13607 Bardon Rd, PHOENIX, MD 21131
MLS# MDBC2146616Listed by: KELLER WILLIAMS FLAGSHIP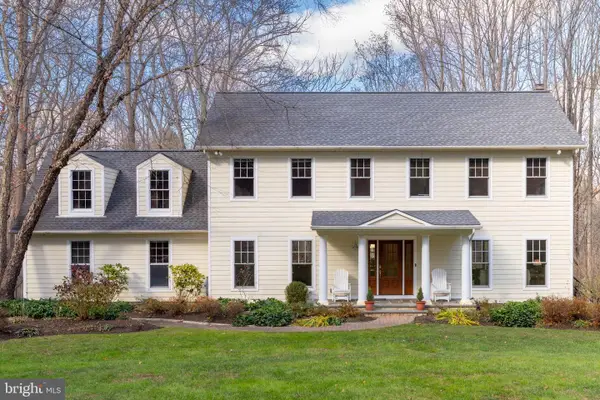 $825,000Pending4 beds 3 baths3,440 sq. ft.
$825,000Pending4 beds 3 baths3,440 sq. ft.10 Seven Springs Ct, PHOENIX, MD 21131
MLS# MDBC2146328Listed by: CUMMINGS & CO. REALTORS $749,900Active4 beds 3 baths3,513 sq. ft.
$749,900Active4 beds 3 baths3,513 sq. ft.13904 Blenheim Rd N, PHOENIX, MD 21131
MLS# MDBC2145162Listed by: STEEN PROPERTIES $579,999Active4 beds 4 baths2,412 sq. ft.
$579,999Active4 beds 4 baths2,412 sq. ft.36 Constantine Dr, PHOENIX, MD 21131
MLS# MDBC2140418Listed by: BENNETT REALTY SOLUTIONS $880,000Pending4 beds 4 baths3,987 sq. ft.
$880,000Pending4 beds 4 baths3,987 sq. ft.4 7 Springs Ct, PHOENIX, MD 21131
MLS# MDBC2144842Listed by: NEXT STEP REALTY
