2413 Stanwick Rd, PHOENIX, MD 21131
Local realty services provided by:Better Homes and Gardens Real Estate Murphy & Co.
2413 Stanwick Rd,PHOENIX, MD 21131
$674,900
- 3 Beds
- 3 Baths
- 2,608 sq. ft.
- Single family
- Pending
Listed by:stephen pipich jr.
Office:vybe realty
MLS#:MDBC2139084
Source:BRIGHTMLS
Price summary
- Price:$674,900
- Price per sq. ft.:$258.78
About this home
Stunning 3BR/3BA rancher tucked into the landscape on a spacious lot in the desirable Summer Hill neighborhood. Pull into the circular driveway past beautiful landscaping, adult trees, and a lush green lawn on the way to the front door into your forever home. Step into a home filled with natural light, gleaming hardwood floors, a soft color palette, and tons of living space. From the entry the stairs lead up to find a large living room with a wood burning fireplace and french doors to a balcony that overlooks the amazing yard. On this floor are two sizable secondary bedrooms with spacious closets, a full bath, and an owners suite. The primary features a double walk-in closet with mirrored doors, and a private full bath with a walk-in shower. The lower level is open concept and where the family will spend most of their time, featuring a spacious family room with a gas fireplace, a large dining room, a gorgeous kitchen, a full bath with a walk-in shower, laundry, storage, and a den/office with sliding doors to the yard. The kitchen boasts plenty of cabinets including a pantry cabinet, open shelving, granite countertops with a complementing tile backsplash, a deep stainless sink under a large picture window, and stainless steel appliances that includes an electric cooktop with a lower wall oven and a built-in microwave above another wall oven. From the lower floor step outside to a fenced yard in your private backyard oasis which boasts a built-in pool surrounded by a patio, beautifully maintained landscaping, adult trees, plenty of green space, and a shed. This home is move-in ready with so much to offer new homeowners and is located in close proximity to shopping, restaurants, and commuter routes!
Contact an agent
Home facts
- Year built:1959
- Listing ID #:MDBC2139084
- Added:9 day(s) ago
- Updated:September 16, 2025 at 10:12 AM
Rooms and interior
- Bedrooms:3
- Total bathrooms:3
- Full bathrooms:3
- Living area:2,608 sq. ft.
Heating and cooling
- Cooling:Ceiling Fan(s), Central A/C
- Heating:Forced Air, Geo-thermal
Structure and exterior
- Roof:Composite, Shingle
- Year built:1959
- Building area:2,608 sq. ft.
- Lot area:0.87 Acres
Utilities
- Water:Well
- Sewer:Septic Exists
Finances and disclosures
- Price:$674,900
- Price per sq. ft.:$258.78
- Tax amount:$5,285 (2024)
New listings near 2413 Stanwick Rd
- Coming Soon
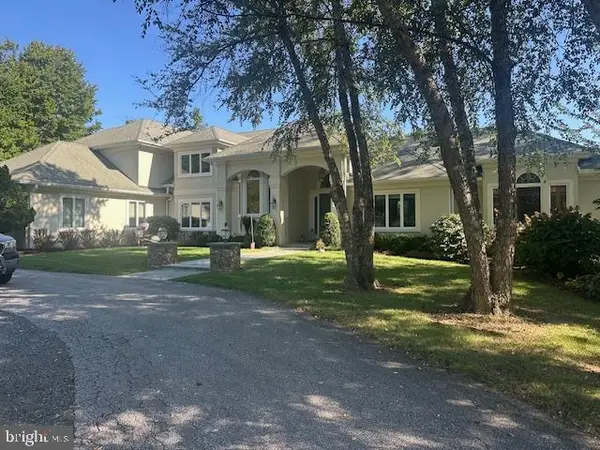 $1,625,000Coming Soon5 beds 7 baths
$1,625,000Coming Soon5 beds 7 baths51 Blenheim Farm Ln, PHOENIX, MD 21131
MLS# MDBC2140460Listed by: COMPASS - Coming Soon
 $399,900Coming Soon2 beds 1 baths
$399,900Coming Soon2 beds 1 baths14528 Old York, PHOENIX, MD 21131
MLS# MDBC2140108Listed by: COLDWELL BANKER REALTY - New
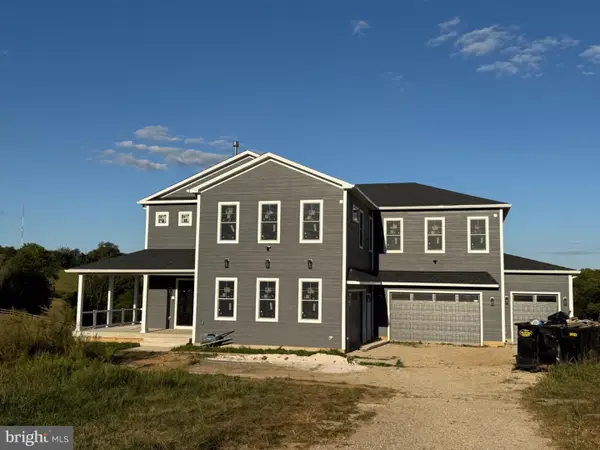 $1,599,850Active7 beds 6 baths7,550 sq. ft.
$1,599,850Active7 beds 6 baths7,550 sq. ft.13707 Jarrettsville Pike, PHOENIX, MD 21131
MLS# MDBC2139704Listed by: VYBE REALTY - New
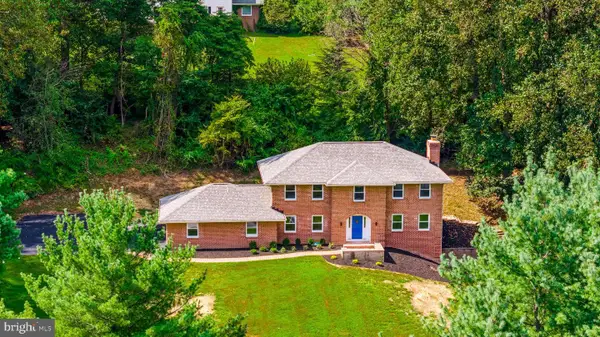 $975,000Active4 beds 4 baths2,721 sq. ft.
$975,000Active4 beds 4 baths2,721 sq. ft.4 7 Springs Ct, PHOENIX, MD 21131
MLS# MDBC2139618Listed by: NEXT STEP REALTY - New
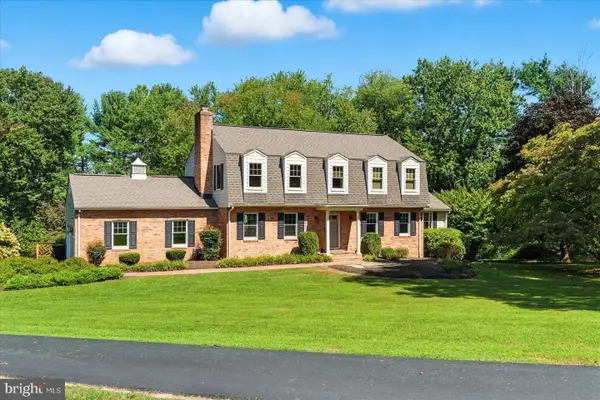 $799,999Active5 beds 4 baths4,008 sq. ft.
$799,999Active5 beds 4 baths4,008 sq. ft.37 Glenbrook Dr, PHOENIX, MD 21131
MLS# MDBC2139542Listed by: EXECUHOME REALTY  $699,900Pending4 beds 3 baths3,202 sq. ft.
$699,900Pending4 beds 3 baths3,202 sq. ft.3 Windemere Pkwy, PHOENIX, MD 21131
MLS# MDBC2138892Listed by: MONUMENT SOTHEBY'S INTERNATIONAL REALTY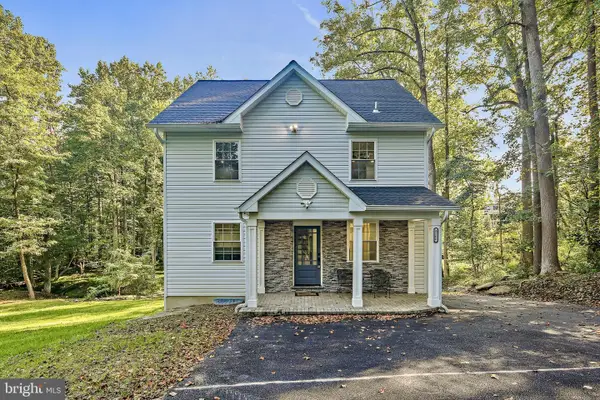 $630,000Active3 beds 4 baths2,184 sq. ft.
$630,000Active3 beds 4 baths2,184 sq. ft.4200 Hedgehill Ln, PHOENIX, MD 21131
MLS# MDBC2138950Listed by: CUMMINGS & CO. REALTORS $600,000Active3 beds 3 baths2,422 sq. ft.
$600,000Active3 beds 3 baths2,422 sq. ft.2504 Carroll Mill Rd, PHOENIX, MD 21131
MLS# MDBC2138956Listed by: BERKSHIRE HATHAWAY HOMESERVICES HOMESALE REALTY $1,250,000Pending5 beds 7 baths5,663 sq. ft.
$1,250,000Pending5 beds 7 baths5,663 sq. ft.3 Jackson Manor Ct, PHOENIX, MD 21131
MLS# MDBC2134188Listed by: MONUMENT SOTHEBY'S INTERNATIONAL REALTY
