26 Constantine Dr, Phoenix, MD 21131
Local realty services provided by:Better Homes and Gardens Real Estate Reserve
26 Constantine Dr,Phoenix, MD 21131
$665,000
- 4 Beds
- 3 Baths
- 2,419 sq. ft.
- Single family
- Pending
Listed by: cynthia c ciresi, gary g luttrell
Office: long & foster real estate, inc.
MLS#:MDBC2143496
Source:BRIGHTMLS
Price summary
- Price:$665,000
- Price per sq. ft.:$274.91
About this home
Rare opportunity to be the homeowner of this lovely center hall colonial in the sought-after community of Merrymans Mill! This incredibly spacious home sits on 1.2 acres at the end of a quiet street privately surrounded by lush greenery & trees. Enter into the elegant foyer leading to a huge living room & separate dining room, perfect for dinner parties. Follow through to the large country kitchen w/center island & awesome family room w/wood burning stove, skylights, & access to the cozy patio & beautiful back yard; convenient powder room, as well as laundry room w/garage access. Hardwood flooring & ceramic tile on main level. The carpeted upper level boasts a large primary suite w/updated bath & walk-in closet; three additional spacious bedrooms & updated family bath; & attic w/plenty of storage. The lower level consists of a family room, bonus room for office/craft room/play room, etc., & large utility room. The outside is a private oasis w/tree lined views in front as well as back. Country living yet conveniently located near all the amenities of Jacksonville, Hunt Valley, Cockeysville, Timonium & Towson . Note: Property has been off the market while having a brand new roof installed, new HVAC system, new water heater, and all new insulation throughout. Well/water quality, septic, & radon tests have all been completed,.
Contact an agent
Home facts
- Year built:1983
- Listing ID #:MDBC2143496
- Added:128 day(s) ago
- Updated:February 22, 2026 at 08:27 AM
Rooms and interior
- Bedrooms:4
- Total bathrooms:3
- Full bathrooms:2
- Half bathrooms:1
- Living area:2,419 sq. ft.
Heating and cooling
- Cooling:Ceiling Fan(s), Central A/C
- Heating:Electric, Heat Pump(s)
Structure and exterior
- Year built:1983
- Building area:2,419 sq. ft.
- Lot area:1.2 Acres
Utilities
- Water:Well
- Sewer:Private Septic Tank
Finances and disclosures
- Price:$665,000
- Price per sq. ft.:$274.91
- Tax amount:$5,971 (2025)
New listings near 26 Constantine Dr
- Coming Soon
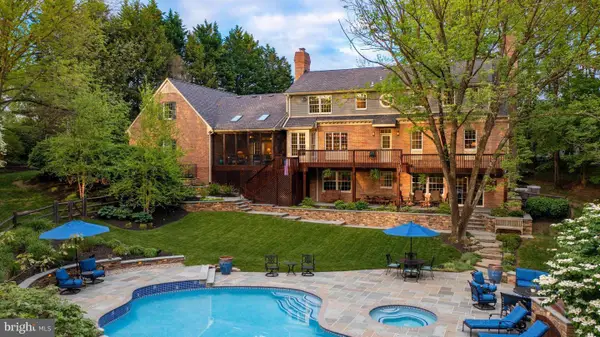 $1,300,000Coming Soon4 beds 5 baths
$1,300,000Coming Soon4 beds 5 baths14002 Fox Run Ct, PHOENIX, MD 21131
MLS# MDBC2152728Listed by: KELLER WILLIAMS LEGACY - Open Sun, 1 to 3pmNew
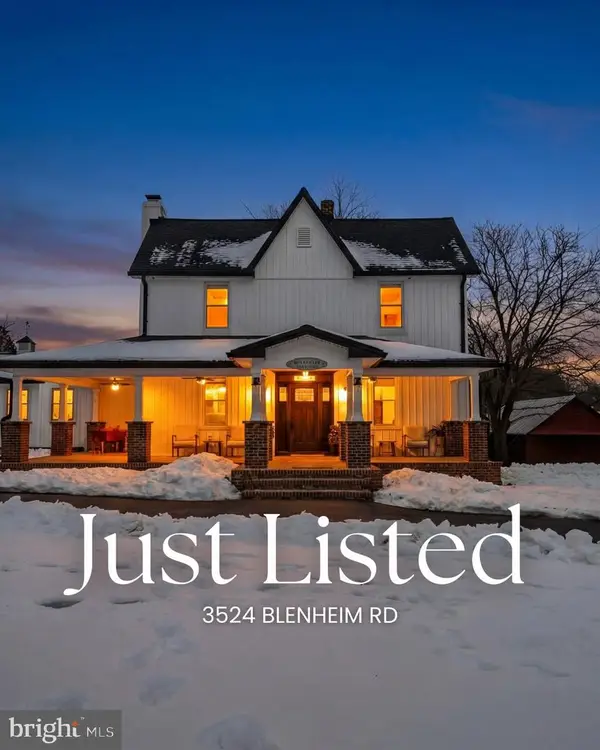 $994,900Active4 beds 4 baths2,486 sq. ft.
$994,900Active4 beds 4 baths2,486 sq. ft.3524 Blenheim Rd, PHOENIX, MD 21131
MLS# MDBC2143510Listed by: VYBE REALTY - New
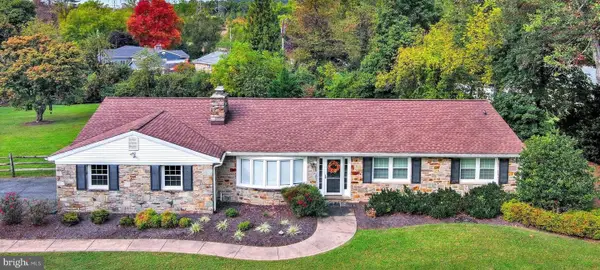 $700,000Active4 beds 3 baths3,441 sq. ft.
$700,000Active4 beds 3 baths3,441 sq. ft.1 Windemere Pkwy, PHOENIX, MD 21131
MLS# MDBC2151032Listed by: COMPASS 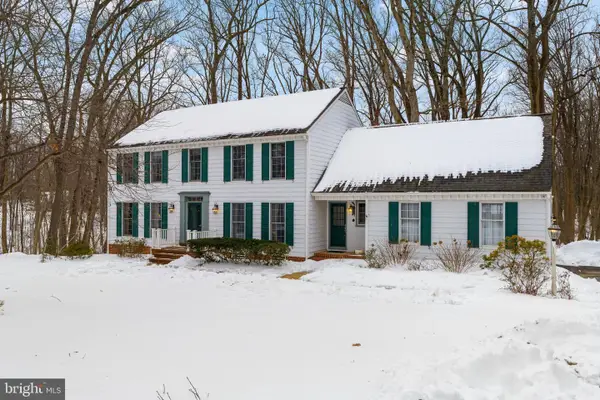 $799,000Pending5 beds 4 baths3,324 sq. ft.
$799,000Pending5 beds 4 baths3,324 sq. ft.14225 Sawmill Ct, PHOENIX, MD 21131
MLS# MDBC2151282Listed by: BERKSHIRE HATHAWAY HOMESERVICES HOMESALE REALTY $1,625,000Active6 beds 7 baths9,232 sq. ft.
$1,625,000Active6 beds 7 baths9,232 sq. ft.14821 Hunting Way, PHOENIX, MD 21131
MLS# MDBC2148116Listed by: NEXT STEP REALTY $539,000Pending3 beds 2 baths1,706 sq. ft.
$539,000Pending3 beds 2 baths1,706 sq. ft.3528 Stansbury Mill Rd, PHOENIX, MD 21131
MLS# MDBC2150342Listed by: CUMMINGS & CO. REALTORS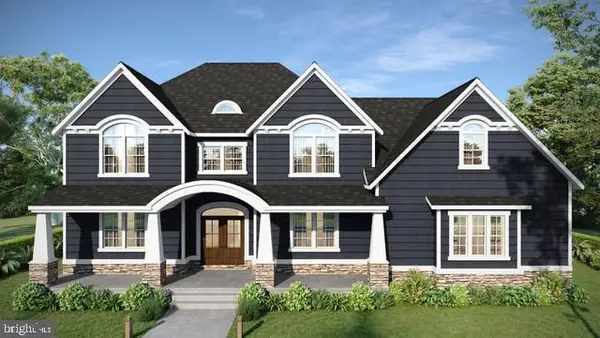 $1,850,000Active5 beds 5 baths4,044 sq. ft.
$1,850,000Active5 beds 5 baths4,044 sq. ft.3212-a Richfield Ln, PHOENIX, MD 21131
MLS# MDBC2149172Listed by: LONG & FOSTER REAL ESTATE, INC.- Open Sun, 12 to 2pm
 $799,000Active4 beds 3 baths3,502 sq. ft.
$799,000Active4 beds 3 baths3,502 sq. ft.2414 Stanwick Rd, PHOENIX, MD 21131
MLS# MDBC2148560Listed by: KELLER WILLIAMS LEGACY 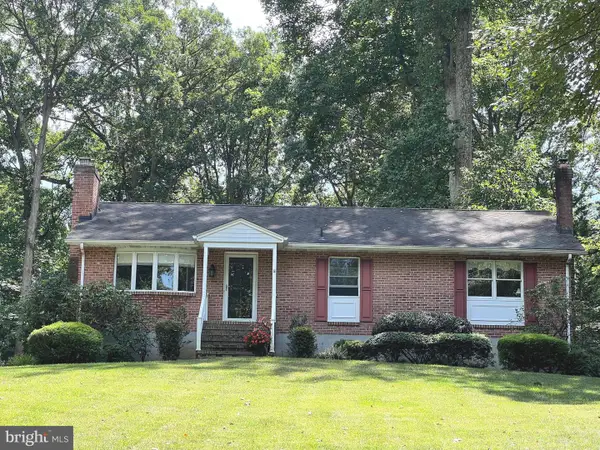 $499,000Pending3 beds 3 baths1,536 sq. ft.
$499,000Pending3 beds 3 baths1,536 sq. ft.3633 Southside Ave, PHOENIX, MD 21131
MLS# MDBC2143162Listed by: EXP REALTY, LLC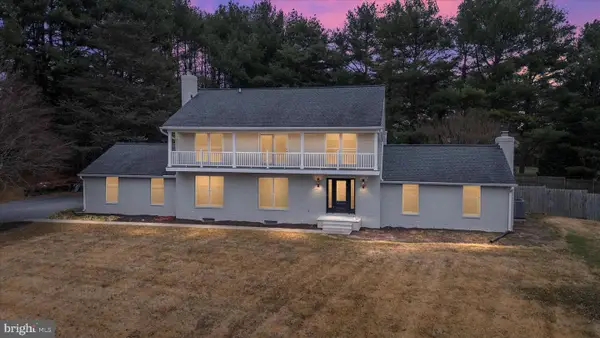 $675,000Pending4 beds 3 baths3,868 sq. ft.
$675,000Pending4 beds 3 baths3,868 sq. ft.3300 Paper Mill Rd, PHOENIX, MD 21131
MLS# MDBC2147844Listed by: KELLER WILLIAMS FLAGSHIP

