3524 Blenheim Rd, PHOENIX, MD 21131
Local realty services provided by:Better Homes and Gardens Real Estate Reserve
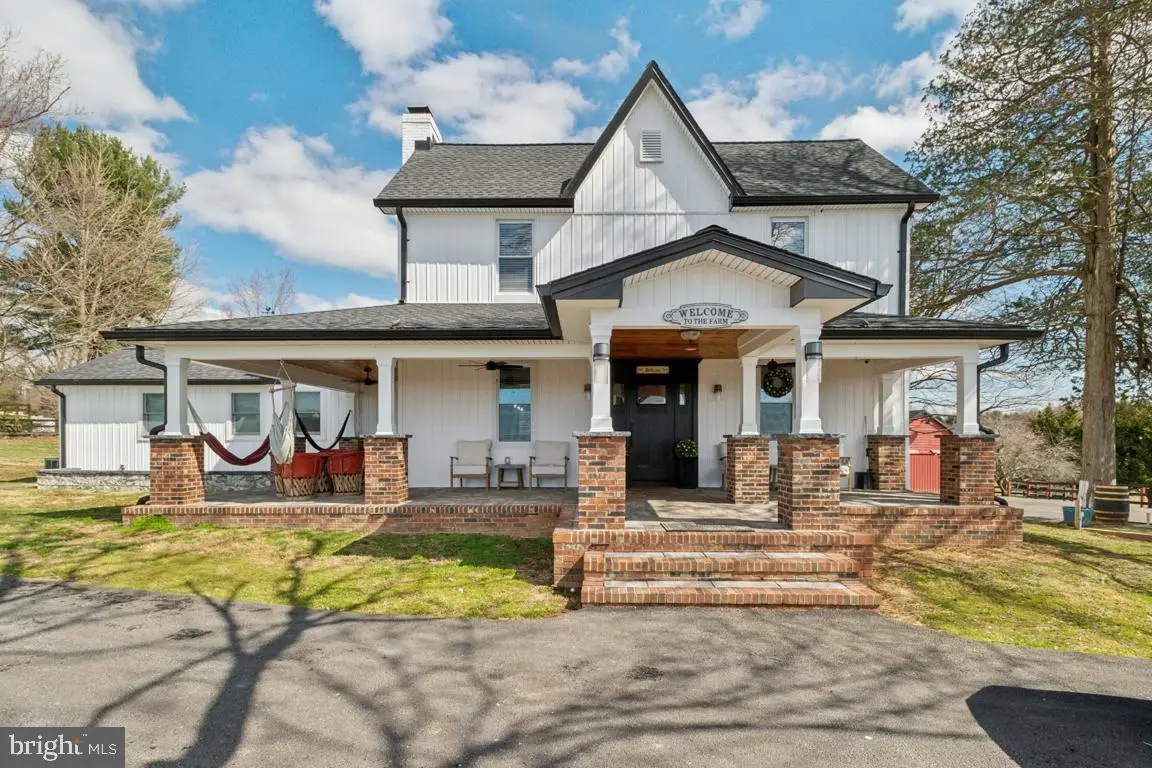
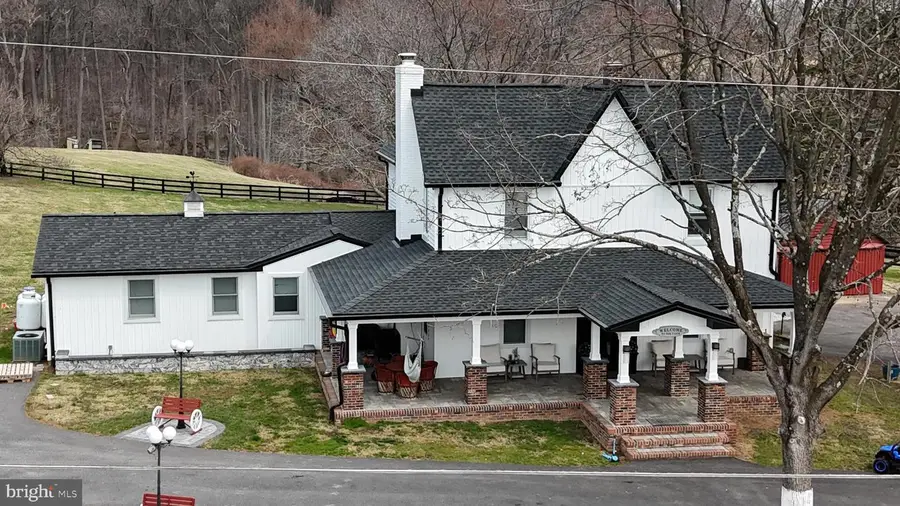
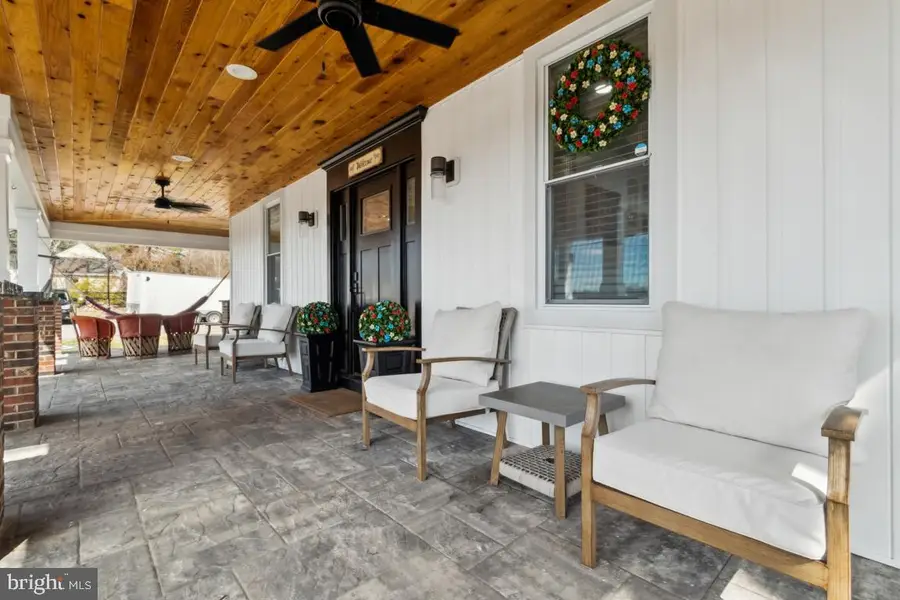
3524 Blenheim Rd,PHOENIX, MD 21131
$1,080,000
- 4 Beds
- 4 Baths
- 2,486 sq. ft.
- Single family
- Active
Listed by:sayed ali haghgoo
Office:exp realty, llc.
MLS#:MDBC2120360
Source:BRIGHTMLS
Price summary
- Price:$1,080,000
- Price per sq. ft.:$434.43
About this home
Back on the market **Welcome to 3524 Blenheim Rd – Your Equestrian Dream Awaits!** Nestled in the heart of Phoenix, Maryland, this stunning farmhouse harmoniously blends traditional charm with modern amenities, set on a sprawling 5-acre equestrian estate. Featuring four spacious bedrooms and four full bathrooms, this home is designed for comfort and style. The gourmet kitchen is a chef's paradise, complete with a large island and a six-burner gas grill, perfect for culinary enthusiasts. You'll love the warmth of wood floors throughout most of the living spaces, complemented by ample storage. Recent updates include a new roof and siding just three years old, along with a massive tiered deck that overlooks a gorgeous in-ground pool, ideal for entertaining family and friends. Equestrian enthusiasts will appreciate the top-notch horse facilities, which include a run-in shed, three-board fencing, and a regulation-size arena with a pony paddock and pasture rotation options. Enjoy tranquil trail rides with direct access to nearby indoor arenas and expansive evening trails. Situated across the street from the prestigious Maynor Half 250-acre thoroughbred farm, this property is in a prime equestrian location. Don’t miss this incredible opportunity to own a piece of tranquility, perfectly suited for you and your four-legged friends. Schedule your private showing today and discover the life you've always dreamed of! 24 Hour Notice Is Required!
Contact an agent
Home facts
- Year built:1906
- Listing Id #:MDBC2120360
- Added:157 day(s) ago
- Updated:August 16, 2025 at 01:42 PM
Rooms and interior
- Bedrooms:4
- Total bathrooms:4
- Full bathrooms:4
- Living area:2,486 sq. ft.
Heating and cooling
- Cooling:Ceiling Fan(s), Central A/C, Zoned
- Heating:Central, Forced Air, Propane - Leased
Structure and exterior
- Year built:1906
- Building area:2,486 sq. ft.
- Lot area:5 Acres
Utilities
- Water:Well
- Sewer:Private Septic Tank
Finances and disclosures
- Price:$1,080,000
- Price per sq. ft.:$434.43
- Tax amount:$6,952 (2024)
New listings near 3524 Blenheim Rd
- New
 $849,944Active5 beds 3 baths4,750 sq. ft.
$849,944Active5 beds 3 baths4,750 sq. ft.3523 Southside Ave, PHOENIX, MD 21131
MLS# MDBC2064854Listed by: HOME ROME REALTY - Open Sat, 10am to 12pmNew
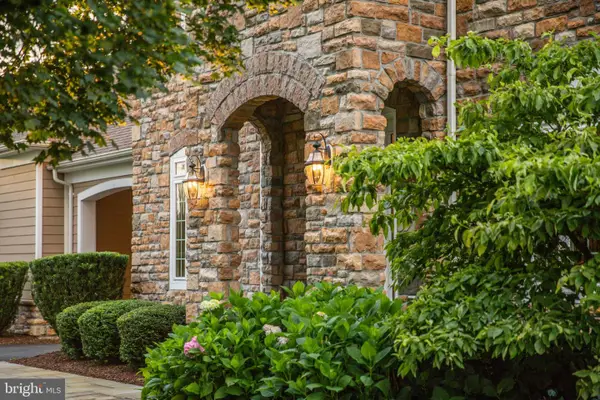 $1,400,000Active4 beds 5 baths4,818 sq. ft.
$1,400,000Active4 beds 5 baths4,818 sq. ft.3913 Briar Knoll Cir, PHOENIX, MD 21131
MLS# MDBC2136826Listed by: KRAUSS REAL PROPERTY BROKERAGE 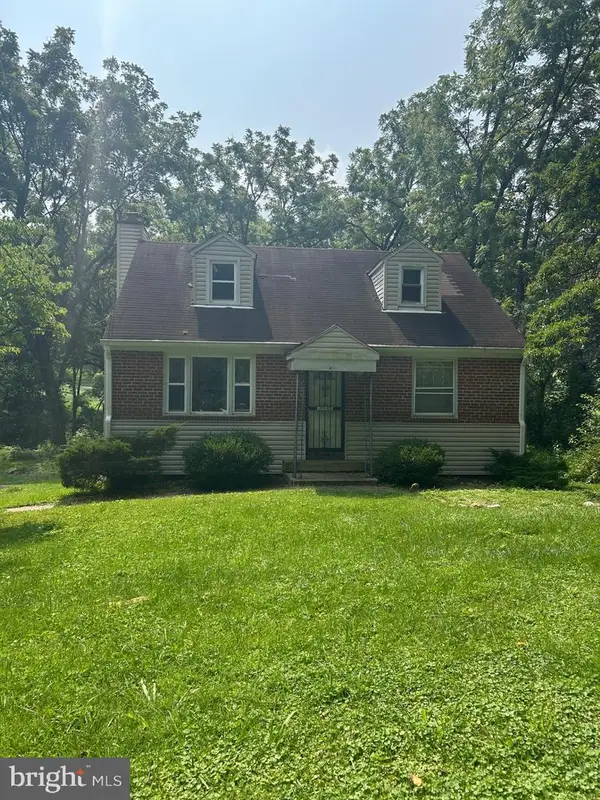 $250,000Pending4 beds 1 baths1,440 sq. ft.
$250,000Pending4 beds 1 baths1,440 sq. ft.2345 Paper Mill Rd, PHOENIX, MD 21131
MLS# MDBC2136446Listed by: CUMMINGS & CO. REALTORS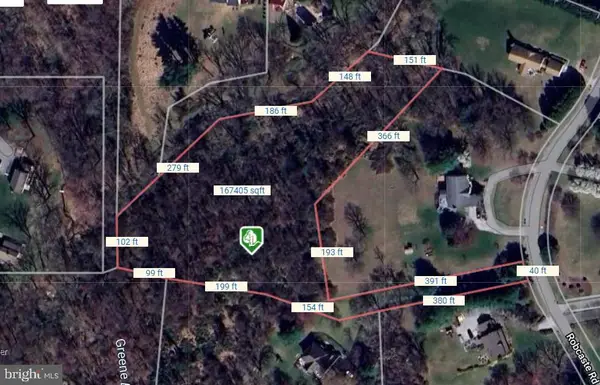 $295,000Active3.93 Acres
$295,000Active3.93 Acres0 Robcaste, PHOENIX, MD 21131
MLS# MDBC2135744Listed by: EXECUHOME REALTY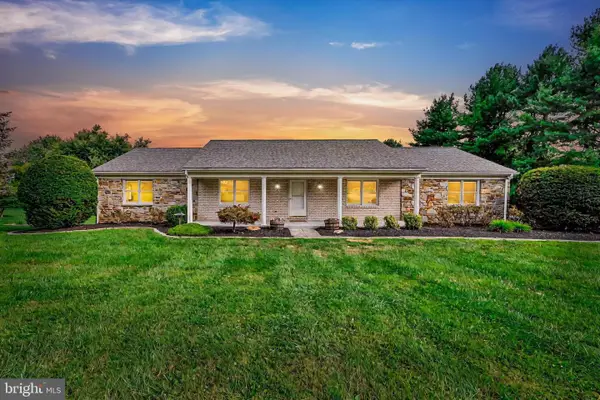 $674,900Active3 beds 3 baths2,190 sq. ft.
$674,900Active3 beds 3 baths2,190 sq. ft.4005 Eland Rd, PHOENIX, MD 21131
MLS# MDBC2135708Listed by: CUMMINGS & CO. REALTORS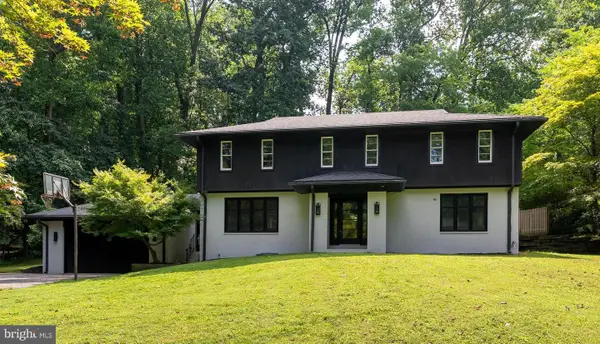 $849,997Pending4 beds 4 baths3,699 sq. ft.
$849,997Pending4 beds 4 baths3,699 sq. ft.18 Glen Alpine Rd, PHOENIX, MD 21131
MLS# MDBC2135074Listed by: AB & CO REALTORS, INC. $339,990Active0.88 Acres
$339,990Active0.88 AcresLot 3a Manda Mill Ln, PHOENIX, MD 21131
MLS# MDBC2134362Listed by: REAL BROKER, LLC $867,000Pending5 beds 4 baths4,201 sq. ft.
$867,000Pending5 beds 4 baths4,201 sq. ft.3729 Stansbury Mill Rd, PHOENIX, MD 21131
MLS# MDBC2133274Listed by: KELLY AND CO REALTY, LLC $1,195,000Pending4 beds 5 baths4,586 sq. ft.
$1,195,000Pending4 beds 5 baths4,586 sq. ft.13910 Manor Rd, PHOENIX, MD 21131
MLS# MDBC2132688Listed by: CUMMINGS & CO. REALTORS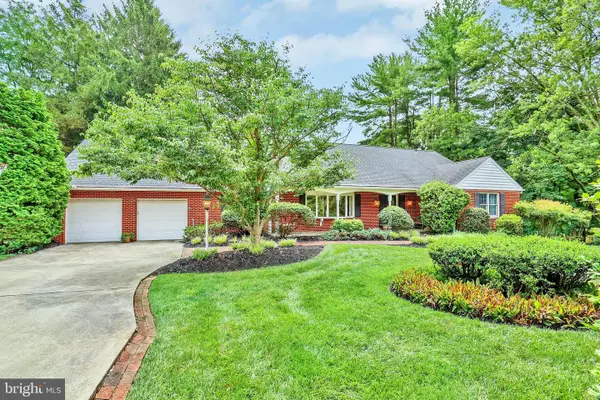 $849,409Pending5 beds 4 baths4,319 sq. ft.
$849,409Pending5 beds 4 baths4,319 sq. ft.13713 Harcum Rd, PHOENIX, MD 21131
MLS# MDBC2130468Listed by: REALTY ONE GROUP GENERATIONS
