1 Babette Ct, Pikesville, MD 21208
Local realty services provided by:Better Homes and Gardens Real Estate GSA Realty
1 Babette Ct,Pikesville, MD 21208
$621,000
- 5 Beds
- 3 Baths
- 2,347 sq. ft.
- Single family
- Pending
Listed by: wendy slaughter, shannon adler
Office: vybe realty
MLS#:MDBC2132424
Source:BRIGHTMLS
Price summary
- Price:$621,000
- Price per sq. ft.:$264.59
About this home
Welcome to your modern retreat nestled on .7 acres of nature-filled land in Berkshire Hills! Perfectly positioned among beautiful mature trees on a prominent corner lot, this beautifully renovated home offers the perfect blend of luxury and comfort. Head up the circular driveway to the convenient covered parking with convenient storage sheds. Additional parking is provided on the parking pad. Enter through the elegant double doors, you are welcomed by a stunning chandelier and timeless design throughout. The sleek staircase with iron spindles, handsomely refinished hardwood floors and beautiful backlit display cabinet anchor the main level, while the cathedral ceilings give an open and airy feel. The living room directly adjoins the dining room with a huge picture window and built-in shelving. Head into the Chef’s Kitchen that has all the bells and whistles! With elegant quartz counters extending up the backsplash, stainless steel appliances, updated cabinetry with brushed gold hardware, and marbled porcelain tiles that make this room shine! The kitchen opens to a sunroom surrounded by nature with walls full of windows, a cathedral ceiling, and a designer light fixture. Access to the carport is conveniently located here for easy no-stairs access to the main level amenities.
Down the hall is a spacious owner’s suite with an adjoining upgraded full bath with a walk-in shower and two closets. Three additional bedrooms on this level are serviced by a stylish full bath with a double vanity and upgraded tiling.
The lower level is ready for entertaining with durable LVP and wet bar! The rec room has a warm brick-surround fireplace and lots of space for hanging out. A fifth bedroom and a third stunning full bath provide privacy when guests are in town. This level has a huge unfinished area where you’ll find the laundry, a cedar closet and plenty of room for storage and a light filled workshop. Walk out to the side patio to enjoy the outdoors. It’s the perfect place to roast s’mores! A second brick patio with built-in seating is situated at the back of the house and overlooks the spacious yard.
Close to major commuting routes, shopping centers & entertainment districts. This home has it all!
Contact an agent
Home facts
- Year built:1966
- Listing ID #:MDBC2132424
- Added:52 day(s) ago
- Updated:November 15, 2025 at 09:06 AM
Rooms and interior
- Bedrooms:5
- Total bathrooms:3
- Full bathrooms:3
- Living area:2,347 sq. ft.
Heating and cooling
- Cooling:Central A/C
- Heating:Electric, Heat Pump - Oil BackUp, Oil
Structure and exterior
- Roof:Architectural Shingle
- Year built:1966
- Building area:2,347 sq. ft.
- Lot area:0.7 Acres
Utilities
- Water:Public
- Sewer:Grinder Pump, Private Septic Tank
Finances and disclosures
- Price:$621,000
- Price per sq. ft.:$264.59
- Tax amount:$4,125 (2024)
New listings near 1 Babette Ct
- Open Sun, 12 to 2pmNew
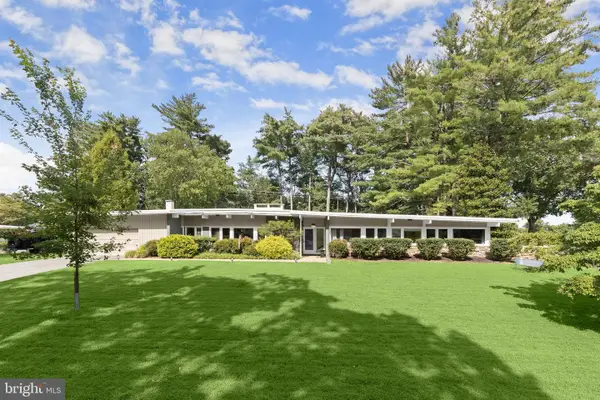 $675,000Active4 beds 3 baths2,615 sq. ft.
$675,000Active4 beds 3 baths2,615 sq. ft.8205 Pumpkin Seed Ct, BALTIMORE, MD 21208
MLS# MDBC2132828Listed by: NORTHROP REALTY - New
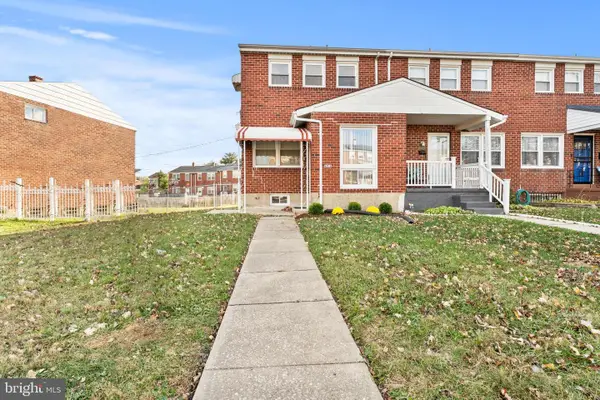 $220,000Active3 beds 2 baths1,410 sq. ft.
$220,000Active3 beds 2 baths1,410 sq. ft.6912 Blanche Rd, BALTIMORE, MD 21215
MLS# MDBC2144366Listed by: REAL BROKER, LLC - Coming Soon
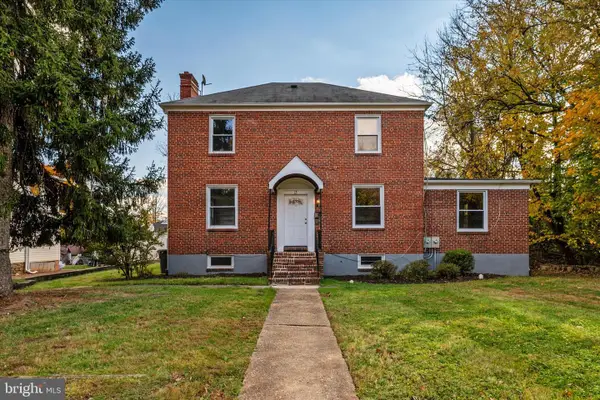 $450,000Coming Soon5 beds -- baths
$450,000Coming Soon5 beds -- baths15 Linden Ter, BALTIMORE, MD 21208
MLS# MDBC2144678Listed by: TIDEWATER REALTY GROUP, LLC - Coming Soon
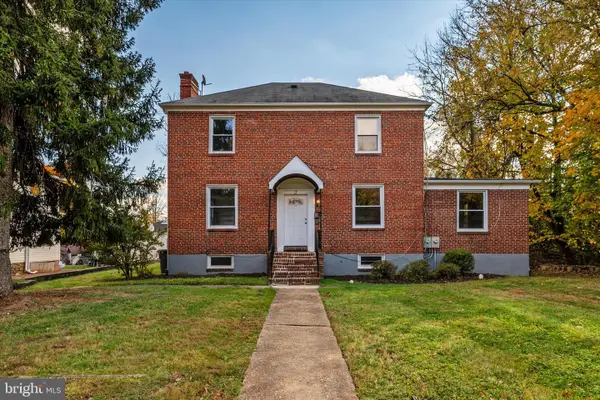 $450,000Coming Soon4 beds 3 baths
$450,000Coming Soon4 beds 3 baths15 Linden Ter, BALTIMORE, MD 21208
MLS# MDBC2144680Listed by: TIDEWATER REALTY GROUP, LLC - New
 $258,000Active2 beds 1 baths1,348 sq. ft.
$258,000Active2 beds 1 baths1,348 sq. ft.210 Mchenry Ave, PIKESVILLE, MD 21208
MLS# MDBC2145246Listed by: BLUE CRAB REAL ESTATE, LLC - New
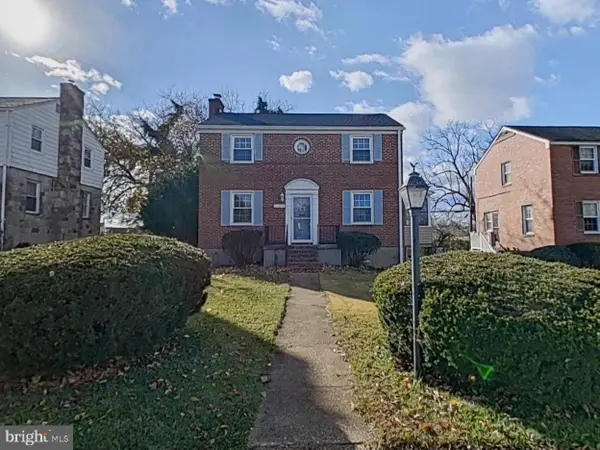 $280,000Active3 beds 2 baths1,558 sq. ft.
$280,000Active3 beds 2 baths1,558 sq. ft.7034 Deerfield, BALTIMORE, MD 21208
MLS# MDBC2145908Listed by: LONG & FOSTER REAL ESTATE, INC. - Coming Soon
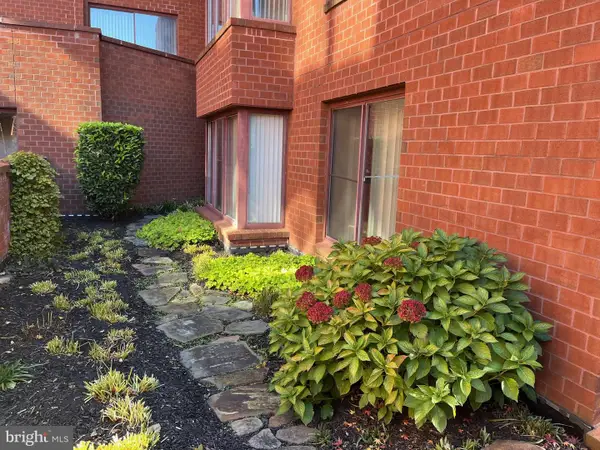 $289,000Coming Soon2 beds 2 baths
$289,000Coming Soon2 beds 2 baths1 Gristmill Ct #107, BALTIMORE, MD 21208
MLS# MDBC2145990Listed by: LONG & FOSTER REAL ESTATE, INC. - Open Sun, 12 to 2pmNew
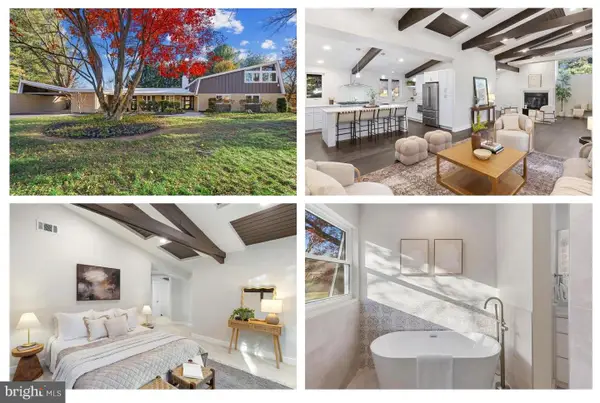 $975,000Active4 beds 4 baths3,733 sq. ft.
$975,000Active4 beds 4 baths3,733 sq. ft.3405 Woodvalley Dr, PIKESVILLE, MD 21208
MLS# MDBC2145808Listed by: CUMMINGS & CO. REALTORS - New
 $260,000Active2 beds 2 baths1,351 sq. ft.
$260,000Active2 beds 2 baths1,351 sq. ft.6832-d Hayley Ridge #d, BALTIMORE, MD 21209
MLS# MDBC2146124Listed by: CUMMINGS & CO. REALTORS - Open Sun, 1:30 to 2:30pmNew
 $364,900Active4 beds 2 baths1,668 sq. ft.
$364,900Active4 beds 2 baths1,668 sq. ft.2436 Smith Ave, BALTIMORE, MD 21209
MLS# MDBC2146146Listed by: REAL ESTATE PROFESSIONALS, INC.
