3207 Midfield Rd, Pikesville, MD 21208
Local realty services provided by:Better Homes and Gardens Real Estate Maturo
3207 Midfield Rd,Pikesville, MD 21208
$899,900
- 4 Beds
- 4 Baths
- 2,090 sq. ft.
- Single family
- Active
Listed by: michael j schiff, lauren e massre
Office: exp realty, llc.
MLS#:MDBC2121012
Source:BRIGHTMLS
Price summary
- Price:$899,900
- Price per sq. ft.:$430.57
About this home
Welcome to this stunning, fully renovated split-level home with over 2,000 finished square feet in the heart of Midfield, where modern updates meet timeless charm. Step inside to an open floor plan with stylish LVP flooring throughout the main level, perfect for today’s lifestyle. The bright and airy living room features a cozy brick corner fireplace—ideal for chilly nights and comfortable gatherings. The spacious dining room boasts tall ceilings and abundant storage, creating a welcoming space to wine and dine guests. The beautifully updated kitchen is a chef’s dream, complete with quartz countertops, a custom tile backsplash, and ample cabinetry for all your cooking needs. A convenient powder room is located just off the main entrance. Enjoy peaceful mornings or unwind in the evening in the covered sunroom—perfect for sipping coffee or diving into your favorite book. Upstairs, the serene primary suite offers double closets, plenty of natural light, and a luxurious ensuite bath featuring a custom tile walk-in shower and a private sauna for ultimate relaxation. Two additional bedrooms with generous closet space and a full hall bath with a tub/shower combo complete the upper level. The fully finished lower level with a separate entrance offers even more living space with a large rec room, guest bedroom, full bath, and a kitchenette—ideal for in-laws, guests, second living space or entertaining. Step outside to your private backyard oasis, complete with a treehouse and room to host summer BBQs. Conveniently located near Old Court Road, Greenspring Avenue, I-695, and Reisterstown Road, this move-in-ready home truly has it all!
Contact an agent
Home facts
- Year built:1960
- Listing ID #:MDBC2121012
- Added:229 day(s) ago
- Updated:December 30, 2025 at 02:43 PM
Rooms and interior
- Bedrooms:4
- Total bathrooms:4
- Full bathrooms:3
- Half bathrooms:1
- Living area:2,090 sq. ft.
Heating and cooling
- Cooling:Central A/C
- Heating:Forced Air, Natural Gas
Structure and exterior
- Year built:1960
- Building area:2,090 sq. ft.
- Lot area:0.52 Acres
Utilities
- Water:Public
- Sewer:Public Sewer
Finances and disclosures
- Price:$899,900
- Price per sq. ft.:$430.57
- Tax amount:$4,723 (2024)
New listings near 3207 Midfield Rd
- Coming Soon
 $219,000Coming Soon2 beds 2 baths
$219,000Coming Soon2 beds 2 baths7203 Rockland Hills Dr #302, BALTIMORE, MD 21209
MLS# MDBC2149022Listed by: ALLFIRST REALTY, INC. 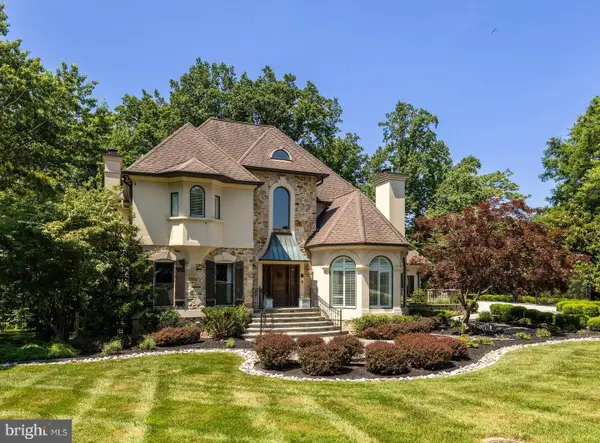 $2,350,000Active5 beds 5 baths5,517 sq. ft.
$2,350,000Active5 beds 5 baths5,517 sq. ft.18 Hambleton Ct, PIKESVILLE, MD 21208
MLS# MDBC2134766Listed by: HUBBLE BISBEE CHRISTIE'S INTERNATIONAL REAL ESTATE- New
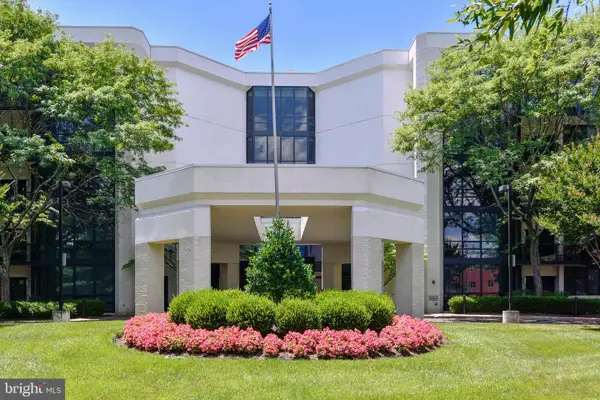 $359,000Active2 beds 2 baths1,397 sq. ft.
$359,000Active2 beds 2 baths1,397 sq. ft.4001 Old Court Rd #509, BALTIMORE, MD 21208
MLS# MDBC2147586Listed by: BERKSHIRE HATHAWAY HOMESERVICES HOMESALE REALTY  $1,295,000Pending5 beds 5 baths4,402 sq. ft.
$1,295,000Pending5 beds 5 baths4,402 sq. ft.831 Hillside Rd, LUTHERVILLE TIMONIUM, MD 21093
MLS# MDBC2148798Listed by: MONUMENT SOTHEBY'S INTERNATIONAL REALTY- Coming Soon
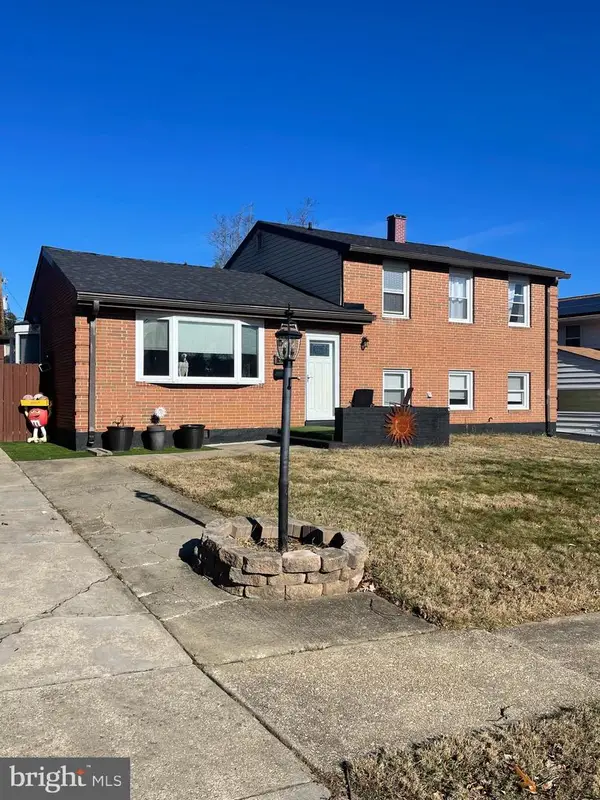 $624,900Coming Soon5 beds 3 baths
$624,900Coming Soon5 beds 3 baths2324 Micarol Rd, BALTIMORE, MD 21209
MLS# MDBC2148790Listed by: REDFIN CORP - Open Sat, 11am to 1pmNew
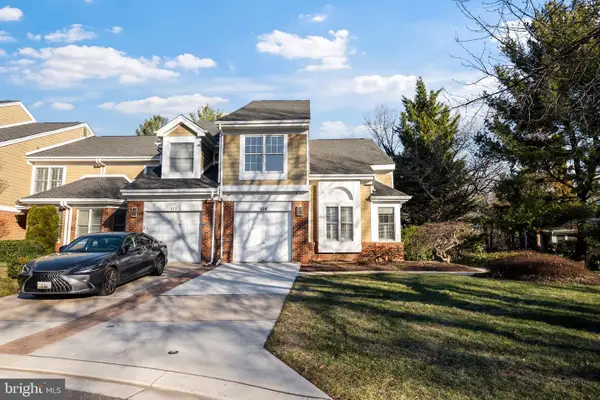 $629,000Active3 beds 4 baths2,383 sq. ft.
$629,000Active3 beds 4 baths2,383 sq. ft.124 River Oaks Cir, PIKESVILLE, MD 21208
MLS# MDBC2144804Listed by: CUMMINGS & CO. REALTORS - Open Thu, 11:30am to 12:30pmNew
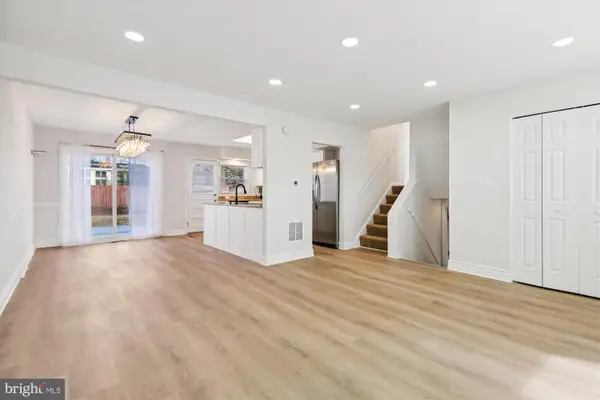 $459,900Active3 beds 2 baths2,128 sq. ft.
$459,900Active3 beds 2 baths2,128 sq. ft.2710 Smith Ave, BALTIMORE, MD 21209
MLS# MDBC2148720Listed by: REAL ESTATE PROFESSIONALS, INC. - New
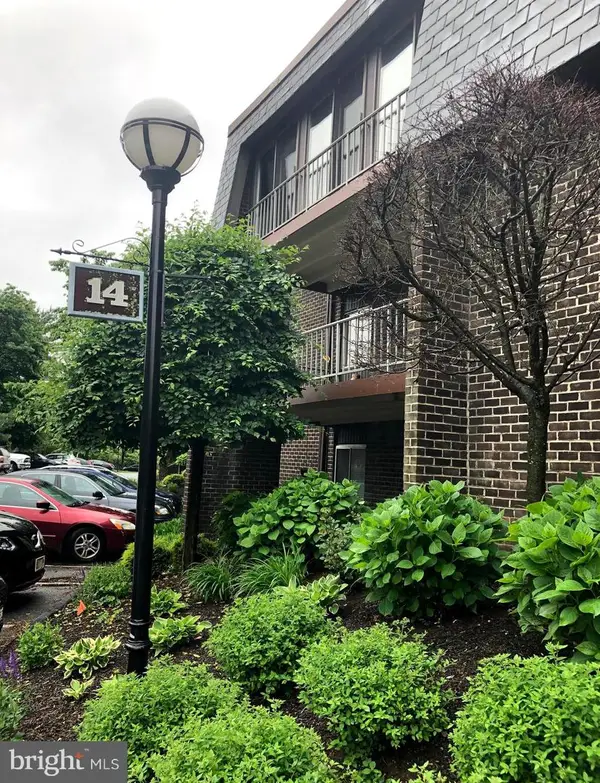 $237,224Active2 beds 2 baths1,402 sq. ft.
$237,224Active2 beds 2 baths1,402 sq. ft.14 Stonehenge Cir #6, BALTIMORE, MD 21208
MLS# MDBC2148516Listed by: LONG & FOSTER REAL ESTATE, INC. - New
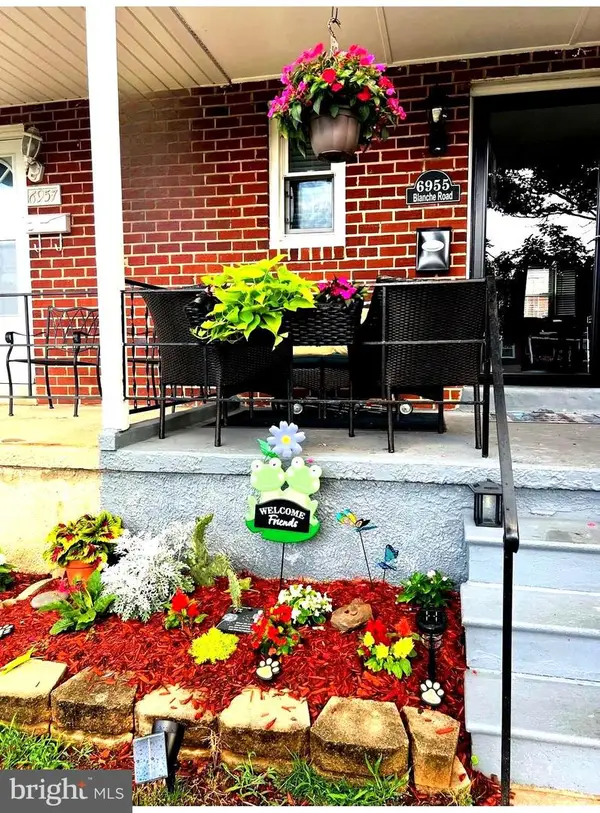 $275,000Active3 beds 2 baths1,350 sq. ft.
$275,000Active3 beds 2 baths1,350 sq. ft.6955 Blanche Rd, BALTIMORE, MD 21215
MLS# MDBC2148592Listed by: EXP REALTY, LLC 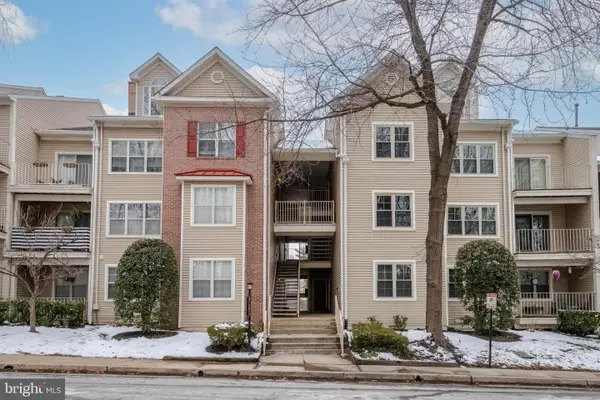 $284,990Active2 beds 2 baths1,347 sq. ft.
$284,990Active2 beds 2 baths1,347 sq. ft.2322 Falls Gable Ln #b, BALTIMORE, MD 21209
MLS# MDBC2148566Listed by: LONG & FOSTER REAL ESTATE, INC.
