4144 Trentham Dr, Pikesville, MD 21208
Local realty services provided by:Better Homes and Gardens Real Estate Cassidon Realty
4144 Trentham Dr,Pikesville, MD 21208
$349,000
- 3 Beds
- 3 Baths
- 1,736 sq. ft.
- Townhouse
- Pending
Listed by:lasonja renae boone
Office:berkshire hathaway homeservices penfed realty
MLS#:MDBC2140580
Source:BRIGHTMLS
Price summary
- Price:$349,000
- Price per sq. ft.:$201.04
- Monthly HOA dues:$30.5
About this home
Welcome to 4144 Trentham Drive – a spacious end-of-group townhome with endless possibilities!
This 3-bedroom, 2 full and 2 half bath home offers over 1,700 sq ft of living space plus a lower-level bonus area perfect for a 4th bedroom, office, partially finished basement or creative retreat. The bright and airy layout features a large living room, separate dining space, and an eat-in kitchen ready for your personal touch.
Upgrades include a new appliances, HVAC system, and hot water heater, new exterior paint, flooring giving peace of mind for years to come. The primary suite includes ample closet space and a private bath. The finished basement offers walk-out access, a half bath, and room to design your own flex space.
Outside, enjoy a garage for convenient parking and storage, plus a fenced rear area ideal for entertaining or gardening. This home is full of opportunity—move in and customize at your pace!
Located in the heart of Pikesville, you’re close to shopping, dining, schools, and commuter routes. Bring your creativity and make this townhome your masterpiece! Please remove shoes coming into house.
Contact an agent
Home facts
- Year built:1992
- Listing ID #:MDBC2140580
- Added:7 day(s) ago
- Updated:October 01, 2025 at 07:32 AM
Rooms and interior
- Bedrooms:3
- Total bathrooms:3
- Full bathrooms:2
- Half bathrooms:1
- Living area:1,736 sq. ft.
Heating and cooling
- Cooling:Central A/C
- Heating:Heat Pump(s), Natural Gas
Structure and exterior
- Year built:1992
- Building area:1,736 sq. ft.
Utilities
- Water:Public
- Sewer:Public Sewer
Finances and disclosures
- Price:$349,000
- Price per sq. ft.:$201.04
- Tax amount:$3,321 (2025)
New listings near 4144 Trentham Dr
- New
 $395,000Active4 beds 4 baths1,690 sq. ft.
$395,000Active4 beds 4 baths1,690 sq. ft.33 Jones Valley Cir, BALTIMORE, MD 21209
MLS# MDBC2141868Listed by: EXECUHOME REALTY - Coming Soon
 $399,000Coming Soon2 beds 2 baths
$399,000Coming Soon2 beds 2 baths1810 Courtyard Cir #c, BALTIMORE, MD 21208
MLS# MDBC2140796Listed by: NORTHROP REALTY - Coming Soon
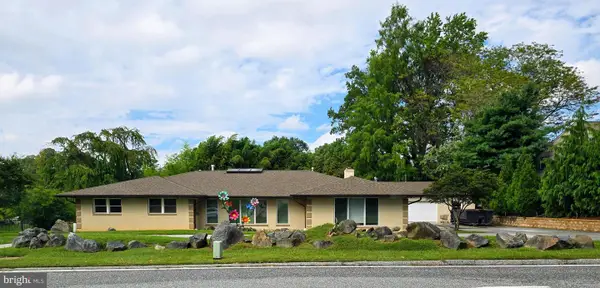 $899,900Coming Soon4 beds 3 baths
$899,900Coming Soon4 beds 3 baths3521 Old Court Rd, BALTIMORE, MD 21208
MLS# MDBC2141452Listed by: PICKWICK REALTY - Coming Soon
 $399,000Coming Soon3 beds 3 baths
$399,000Coming Soon3 beds 3 baths107 Windblown Ct, BALTIMORE, MD 21209
MLS# MDBC2141486Listed by: LONG & FOSTER REAL ESTATE, INC. - Coming Soon
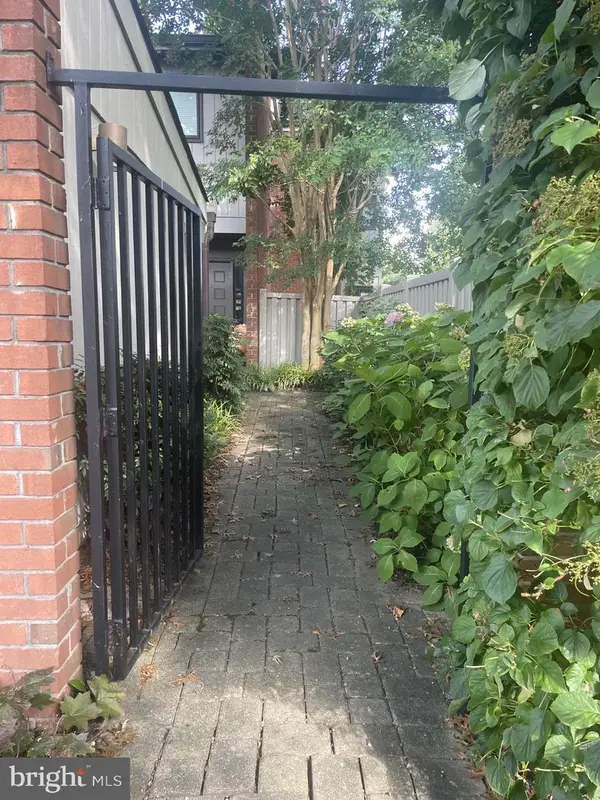 $594,900Coming Soon5 beds 5 baths
$594,900Coming Soon5 beds 5 baths701 Old Crossing Dr, BALTIMORE, MD 21208
MLS# MDBC2141326Listed by: LONG & FOSTER REAL ESTATE, INC. - New
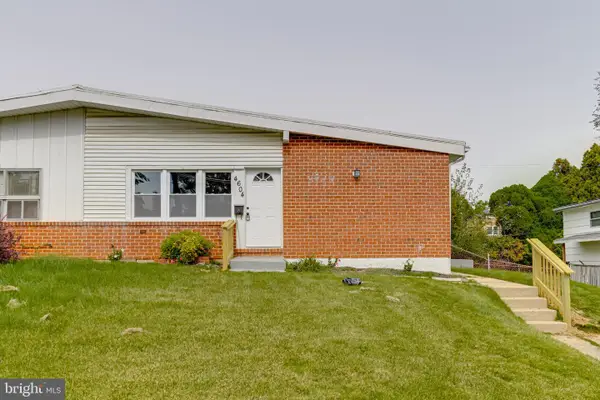 $319,990Active5 beds 3 baths1,830 sq. ft.
$319,990Active5 beds 3 baths1,830 sq. ft.4604 Old Court Rd, PIKESVILLE, MD 21208
MLS# MDBC2141644Listed by: REAL BROKER, LLC - New
 $599,000Active2 beds 3 baths1,858 sq. ft.
$599,000Active2 beds 3 baths1,858 sq. ft.3100 Stone Cliff Dr #113, BALTIMORE, MD 21209
MLS# MDBC2141522Listed by: O'CONOR, MOONEY & FITZGERALD - Coming Soon
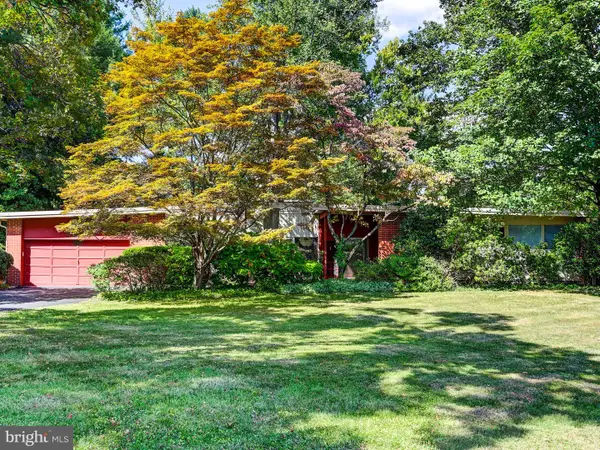 $749,000Coming Soon4 beds 3 baths
$749,000Coming Soon4 beds 3 baths3504 Woodvalley Dr, BALTIMORE, MD 21208
MLS# MDBC2138284Listed by: LONG & FOSTER REAL ESTATE, INC. - Coming SoonOpen Sat, 1 to 3pm
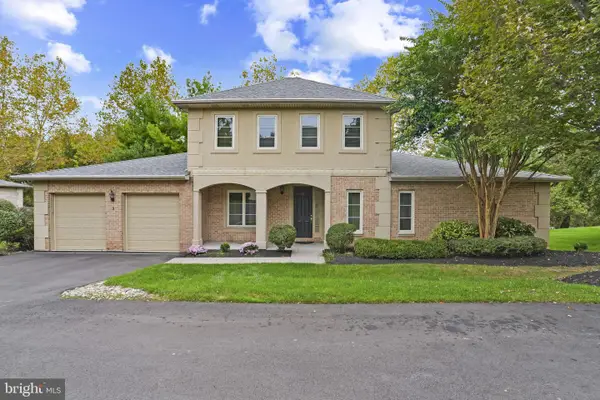 $869,900Coming Soon3 beds 4 baths
$869,900Coming Soon3 beds 4 baths3 Clifton Ct, PIKESVILLE, MD 21208
MLS# MDBC2141392Listed by: KELLER WILLIAMS LUCIDO AGENCY - Coming SoonOpen Sat, 11am to 1pm
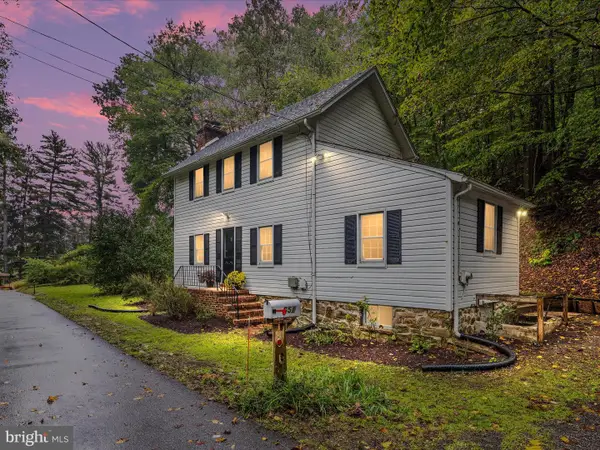 $349,000Coming Soon3 beds 2 baths
$349,000Coming Soon3 beds 2 baths8651 Keller Ave, STEVENSON, MD 21153
MLS# MDBC2141512Listed by: DOUGLAS REALTY, LLC
