725 Milford Mill Rd, Pikesville, MD 21208
Local realty services provided by:Better Homes and Gardens Real Estate Community Realty
Listed by: robert j chew, christina m heiderman
Office: samson properties
MLS#:MDBC2139684
Source:BRIGHTMLS
Price summary
- Price:$345,000
- Price per sq. ft.:$184.29
About this home
Welcome to 725 Milford Mill Rd in Pikesville! This charming Colonial offers 3 bedrooms, 1 full bath, and 1 half bath, blending classic style with modern updates. The renovated kitchen (2023) features granite countertops, new sink, cabinets, and stainless steel appliances, opening to a deck that’s perfect for outdoor dining. The main level shines with gleaming hardwood floors, recessed lighting, and thoughtful updates throughout.
The finished lower level includes a half bath and provides great flex space for a family room, office, or gym. Step outside to a fully fenced backyard with an additional shed and playground equipment. Off the living room, enjoy a second outdoor entertainment area—perfect for sipping morning coffee or just relaxing.
Conveniently located near the Metro for easy commuting to downtown Baltimore or DC, with quick access to I-695 and Milford Mill Gwynn Falls Trail. A fantastic home in a prime location—ready for you to move in and enjoy!
Contact an agent
Home facts
- Year built:1949
- Listing ID #:MDBC2139684
- Added:156 day(s) ago
- Updated:February 11, 2026 at 02:38 PM
Rooms and interior
- Bedrooms:3
- Total bathrooms:2
- Full bathrooms:1
- Half bathrooms:1
- Living area:1,872 sq. ft.
Heating and cooling
- Cooling:Central A/C
- Heating:Forced Air, Natural Gas
Structure and exterior
- Year built:1949
- Building area:1,872 sq. ft.
- Lot area:0.14 Acres
Utilities
- Water:Public
- Sewer:Public Sewer
Finances and disclosures
- Price:$345,000
- Price per sq. ft.:$184.29
- Tax amount:$2,651 (2024)
New listings near 725 Milford Mill Rd
- Coming Soon
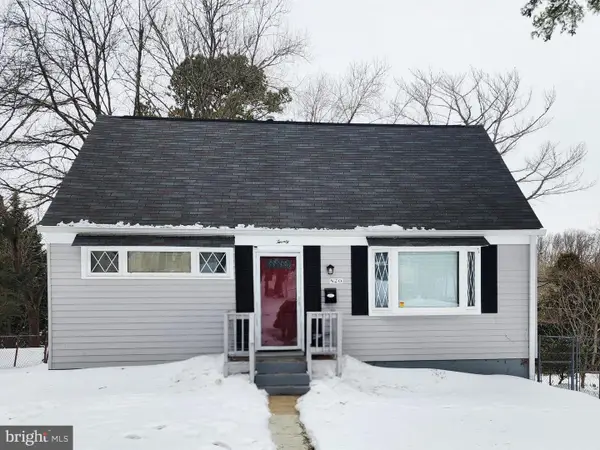 $410,000Coming Soon4 beds 3 baths
$410,000Coming Soon4 beds 3 baths820 Templecliff, PIKESVILLE, MD 21208
MLS# MDBC2151904Listed by: SAMSON PROPERTIES - Coming Soon
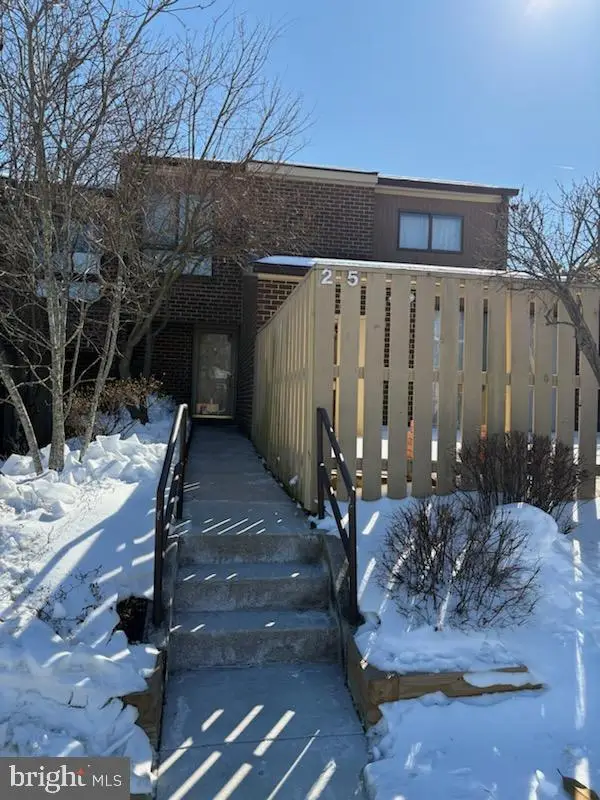 $250,000Coming Soon3 beds 3 baths
$250,000Coming Soon3 beds 3 baths25 Tanner Ct #h, BALTIMORE, MD 21208
MLS# MDBC2151954Listed by: LONG & FOSTER REAL ESTATE, INC. - Coming SoonOpen Sun, 12 to 2pm
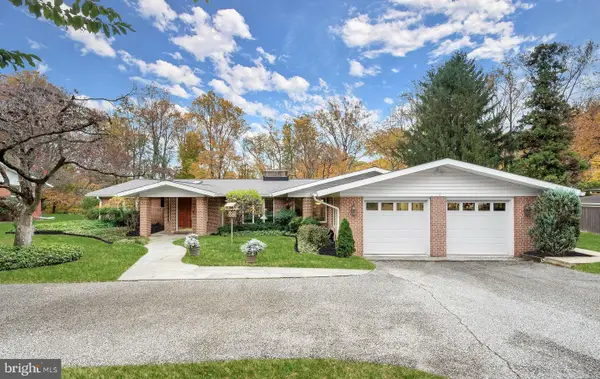 $700,000Coming Soon3 beds 3 baths
$700,000Coming Soon3 beds 3 baths3307 Janellen Dr, BALTIMORE, MD 21208
MLS# MDBC2148344Listed by: NORTHROP REALTY - New
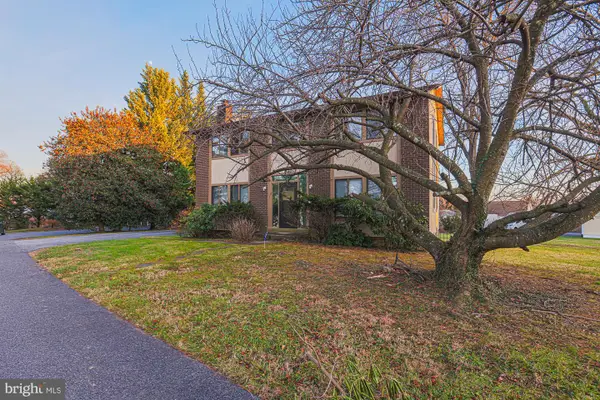 $727,944Active4 beds 3 baths2,708 sq. ft.
$727,944Active4 beds 3 baths2,708 sq. ft.7617 7 Mile Ln, BALTIMORE, MD 21208
MLS# MDBC2149842Listed by: HOME ROME REALTY - Open Sun, 12:30 to 3pmNew
 $228,000Active3 beds 2 baths1,217 sq. ft.
$228,000Active3 beds 2 baths1,217 sq. ft.8905 Stone Creek Pl #201, PIKESVILLE, MD 21208
MLS# MDBC2151748Listed by: PEARL PROPERTIES - New
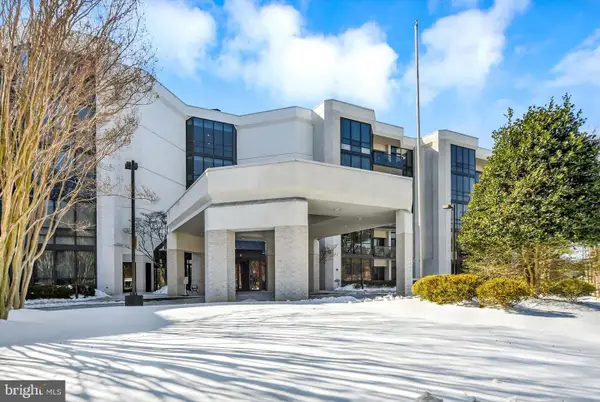 $729,000Active3 beds 3 baths2,638 sq. ft.
$729,000Active3 beds 3 baths2,638 sq. ft.4001 Old Court #100, PIKESVILLE, MD 21208
MLS# MDBC2151706Listed by: BERKSHIRE HATHAWAY HOMESERVICES HOMESALE REALTY - Open Sun, 12 to 3pmNew
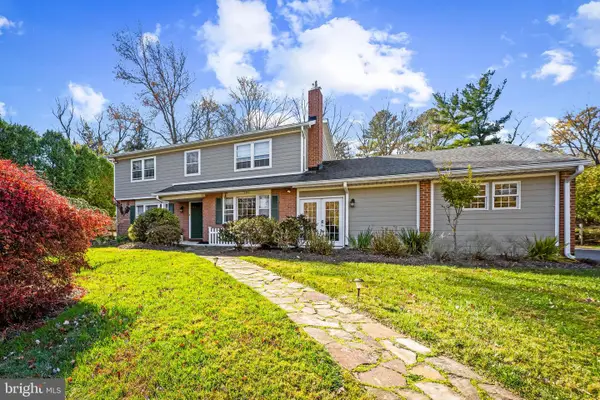 $785,000Active4 beds 4 baths2,950 sq. ft.
$785,000Active4 beds 4 baths2,950 sq. ft.3407 Birch Hollow Rd, BALTIMORE, MD 21208
MLS# MDBC2151494Listed by: BERKSHIRE HATHAWAY HOMESERVICES HOMESALE REALTY - New
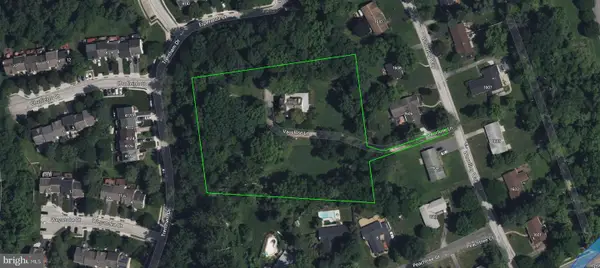 $275,000Active2.95 Acres
$275,000Active2.95 Acres1 Vaucluse Ln, BALTIMORE, MD 21208
MLS# MDBC2151360Listed by: MARYLAND LAND REAL ESTATE ADVISORS - New
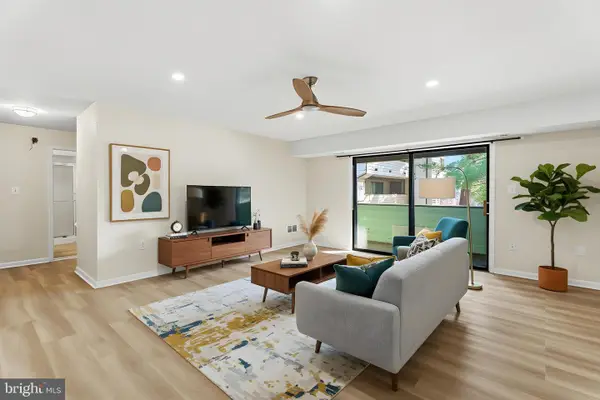 $167,900Active1 beds 1 baths881 sq. ft.
$167,900Active1 beds 1 baths881 sq. ft.1809 Snow Meadow Ln #102, BALTIMORE, MD 21209
MLS# MDBC2151268Listed by: CUMMINGS & CO. REALTORS 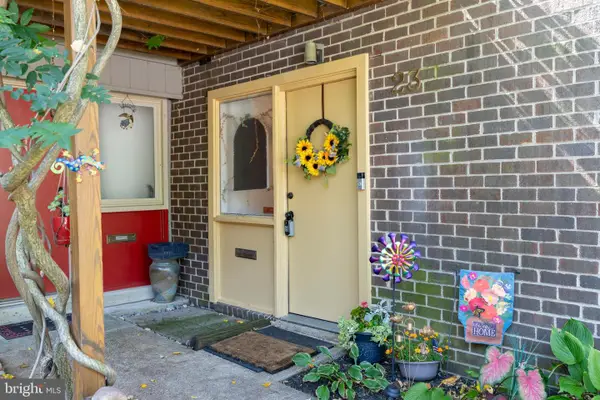 $329,900Active3 beds 4 baths2,100 sq. ft.
$329,900Active3 beds 4 baths2,100 sq. ft.23 Penny Ln #23, BALTIMORE, MD 21209
MLS# MDBC2151288Listed by: LONG & FOSTER REAL ESTATE, INC.

